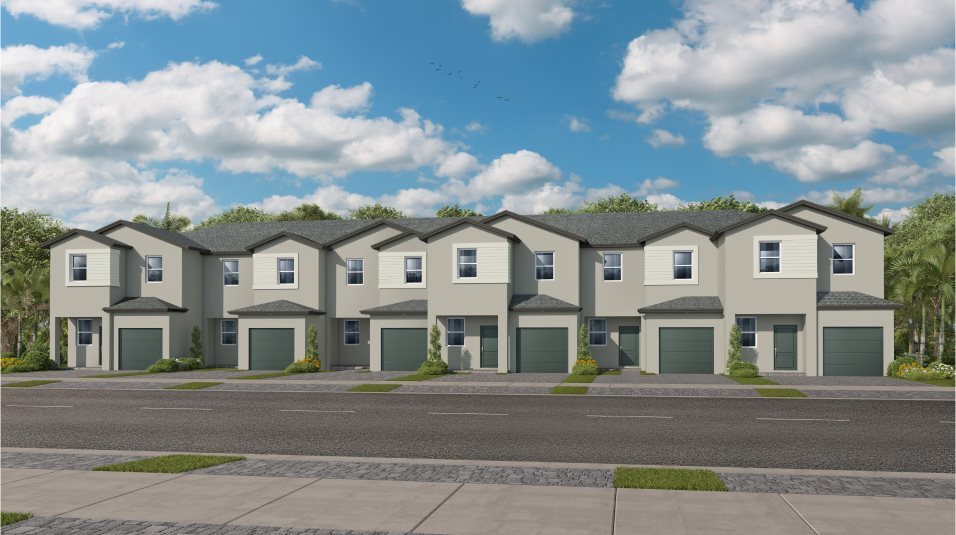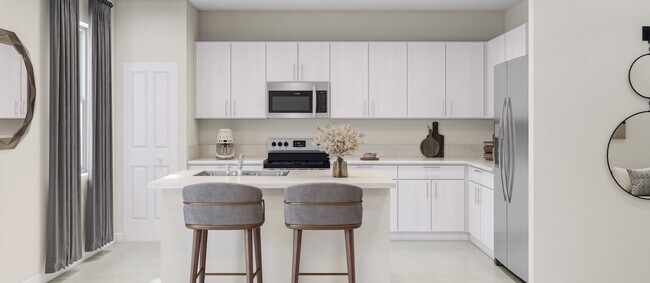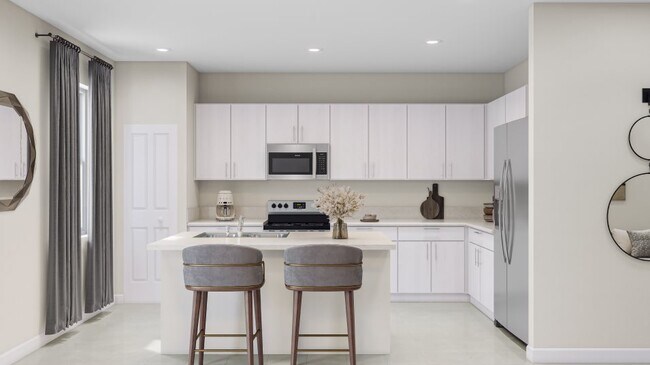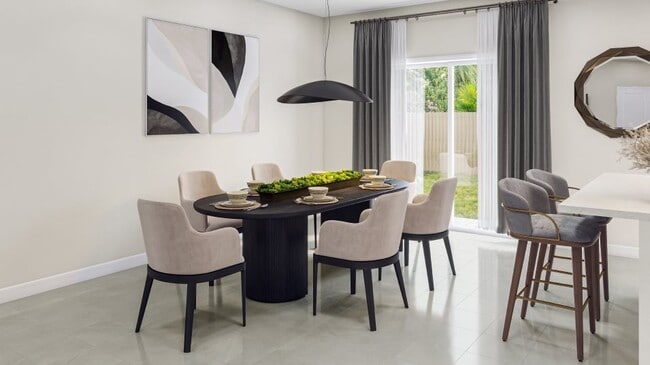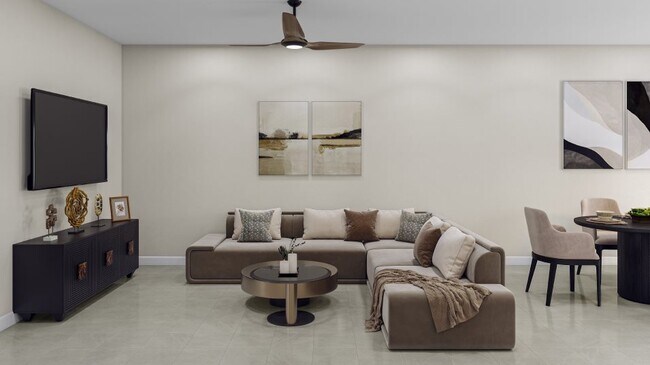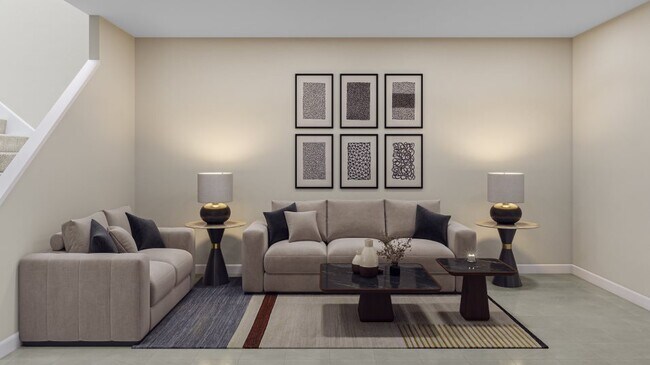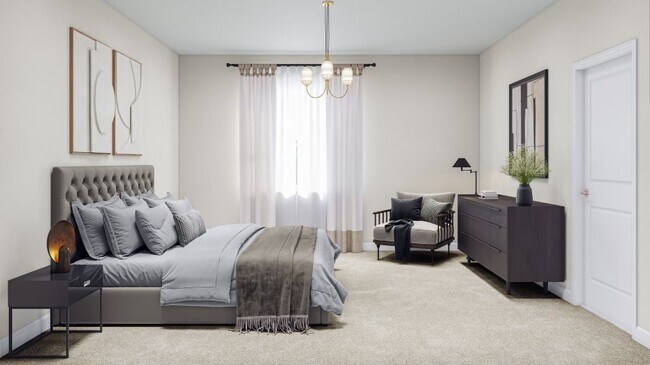
Verified badge confirms data from builder
Homestead, FL 33034
Estimated payment starting at $3,077/month
Total Views
1,676
3
Beds
2.5
Baths
1,815
Sq Ft
$251
Price per Sq Ft
Highlights
- New Construction
- Community Lake
- Marble Bathroom Countertops
- Primary Bedroom Suite
- Clubhouse
- Solid Surface Countertops
About This Floor Plan
This new two-story townhome features a gracious and flexible floorplan. Upon entry is a formal living room to greet residents, followed by an open-concept layout merging the family room, dining room and kitchen together to deliver seamless transitions between spaces. Ideally situated on the top level are all three bedrooms to provide restful retreats, including the owner’s suite with a convenient bathroom and walk-in closet.
Sales Office
Hours
Monday - Sunday
10:00 AM - 6:00 PM
Office Address
35605 SW 180th Ave
Miami, FL 33034
Home Details
Home Type
- Single Family
HOA Fees
- $222 Monthly HOA Fees
Parking
- 1 Car Attached Garage
- Front Facing Garage
Taxes
- Special Tax
Home Design
- New Construction
Interior Spaces
- 2-Story Property
- Recessed Lighting
- Smart Doorbell
- Living Room
- Open Floorplan
- Dining Area
- Smart Thermostat
- Laundry on upper level
Kitchen
- Eat-In Kitchen
- Built-In Microwave
- Dishwasher
- Stainless Steel Appliances
- Kitchen Island
- Solid Surface Countertops
Flooring
- Carpet
- Tile
Bedrooms and Bathrooms
- 3 Bedrooms
- Primary Bedroom Suite
- Walk-In Closet
- Powder Room
- Marble Bathroom Countertops
- Private Water Closet
- Bathtub with Shower
- Walk-in Shower
- Ceramic Tile in Bathrooms
Outdoor Features
- Covered Patio or Porch
Utilities
- Central Heating and Cooling System
- Programmable Thermostat
- High Speed Internet
- Cable TV Available
Community Details
Overview
- Community Lake
- Pond in Community
Amenities
- Clubhouse
Recreation
- Lap or Exercise Community Pool
Map
Move In Ready Homes with this Plan
Other Plans in Del Mar - Seaview Collection
About the Builder
Since 1954, Lennar has built over one million new homes for families across America. They build in some of the nation’s most popular cities, and their communities cater to all lifestyles and family dynamics, whether you are a first-time or move-up buyer, multigenerational family, or Active Adult.
Nearby Homes
- Del Mar - Horizon Collection
- Del Mar - Seaview Collection
- 17871 SW 359 Terrace
- 617 SW 11th St
- 1137 SW 6th Ct
- 1130 SW 6th Ct Unit 1130
- 1160 SW 7th Ct
- Hadley Place
- 35919 SW 178th Ct
- 35805 SW 178th Ct
- 0 SW 177th Ct
- 710 SW 7th St
- 352xx S Dixie Hwy
- 0 Route 1
- 350 SW 8th Ave
- US 1 SW 370th St
- 345 SW 3rd St
- 404 S Dixie Hwy
- 442 NE 13th St Unit 442
- 35509 SW 189th Ave
