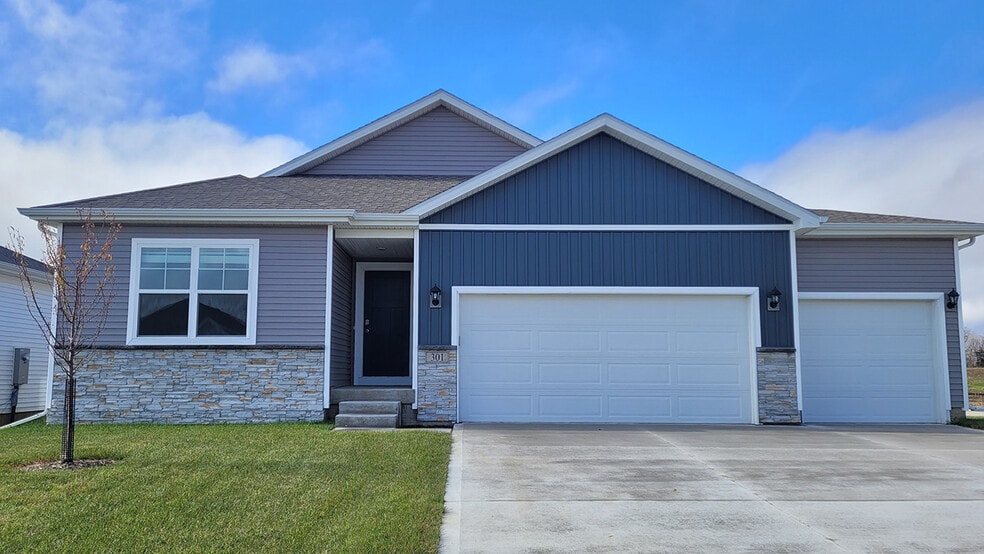
Estimated payment starting at $2,616/month
Highlights
- New Construction
- No HOA
- Laundry Room
- Summit Middle School Rated A-
- Fireplace
- 1-Story Property
About This Floor Plan
Welcome home to the Neuville floor plan at Ridgedale Heights in Johnston, IA. This 3 bedroom, 2 bathroom ranch offers 1,635 sq. ft. of thoughtfully designed living space with an open-concept kitchen overlooking the living and dining areas and back patio. The living room features an electric fireplace and large windows that fill the home with natural light. The kitchen includes white cabinetry, quartz countertops, stainless steel appliances, a large island, and a corner pantry for ample storage. The primary suite at the rear of the home offers a private bathroom with double vanity and walk-in closet, while two additional bedrooms share a second bathroom at the front of the home. Carpeted floors and sizable closets provide comfort and flexibility for bedrooms, offices, or bonus spaces. A convenient laundry room with shelving and a 3 car garage complete this home. Discover the Neuville floor plan and make it your new home at Ridgedale Heights.
Sales Office
All tours are by appointment only. Please contact sales office to schedule.
Home Details
Home Type
- Single Family
Parking
- 3 Car Garage
Home Design
- New Construction
Interior Spaces
- 1-Story Property
- Fireplace
- Laundry Room
Bedrooms and Bathrooms
- 3 Bedrooms
- 2 Full Bathrooms
Community Details
- No Home Owners Association
Map
Other Plans in Ridgedale Heights
About the Builder
- Ridgedale Heights
- 10135 Bella Strada Ln
- 0 SE 19th St
- Heritage at Grimes
- 8605 Valley Pkwy
- The Courtyards at Windsor
- 00 James St
- 9012 Timberwood Dr
- 9008 Timberwood Dr
- 9016 Timberwood Dr
- 9005 Timberwood Dr
- 9004 Timberwood Dr
- 9017 Timberwood Dr
- 9001 Timberwood Dr
- 9021 Timberwood Dr
- 9906 Watermeadow Cir
- 9922 Watermeadow Cir
- Crosshaven
- 9930 Watermeadow Cir
- 9938 Watermeadow Cir
