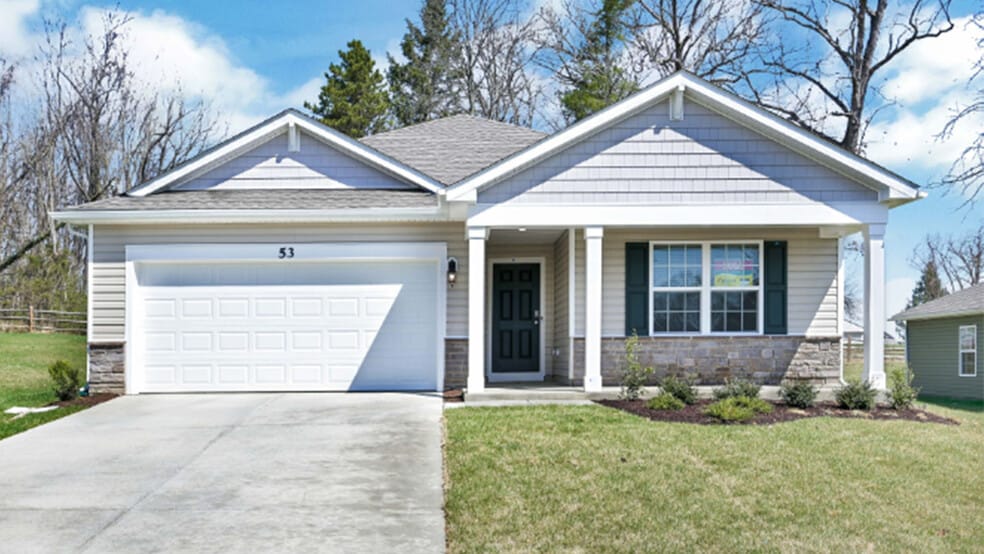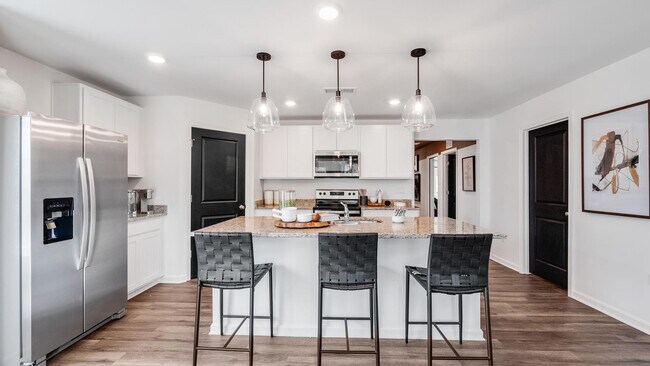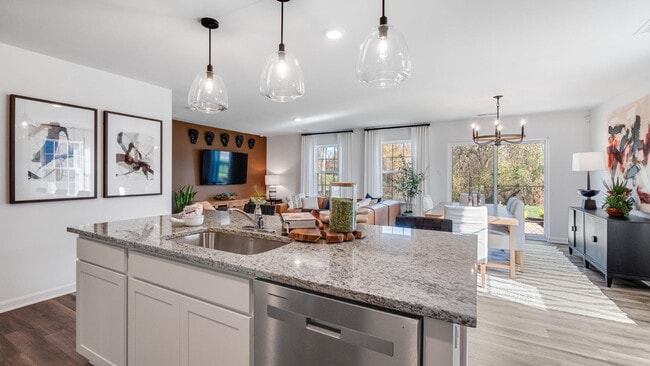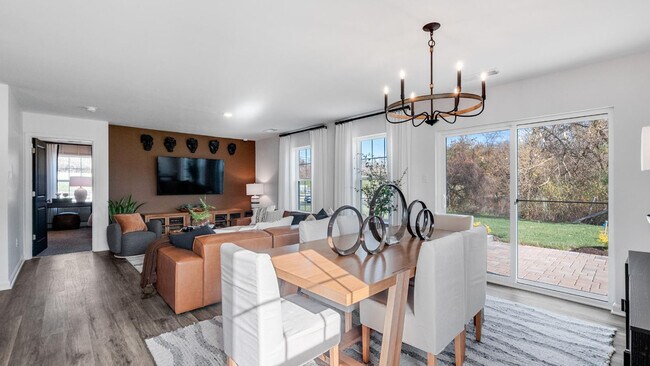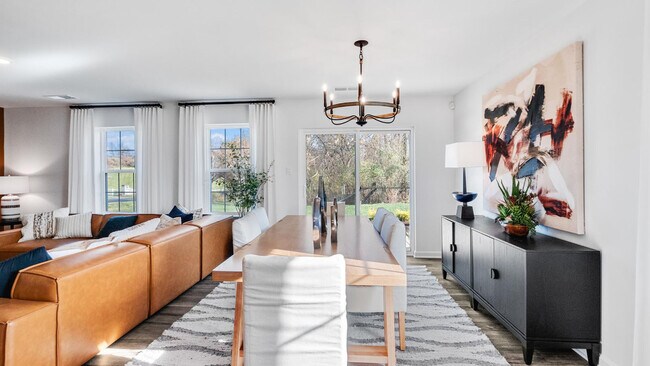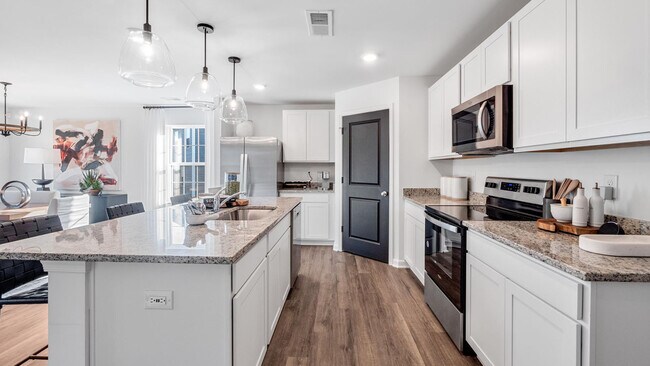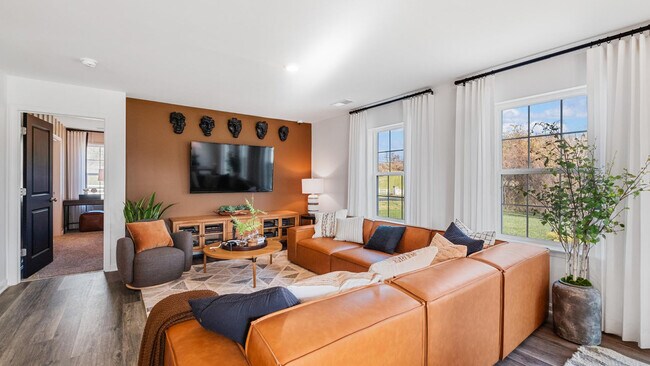
Verified badge confirms data from builder
Hagerstown, MD 21740
Estimated payment starting at $2,623/month
Total Views
5,415
4
Beds
2
Baths
1,698
Sq Ft
$247
Price per Sq Ft
Highlights
- New Construction
- Walk-In Closet
- Smart Home Wiring
- 2 Car Attached Garage
- Kitchen Island
- 1-Story Property
About This Floor Plan
Our most popular ranch home! The Neuville plan features approximately 1,698 square feet, with 4 bedrooms, 2 bathrooms and an open concept layout. This design includes a spacious kitchen and gathering room, perfect for the multi-tasker. At the heart of the kitchen is a grand island where you can enjoy preparing meals while entertaining family and friends. Find comfort and relaxation in your secluded owner’s suite, featuring a walk-in closet and dual vanities. Quality materials and workmanship throughout, with superior attention to detail, plus a one-year builders’ warranty. Your new home also includes our smart home technology package!
Sales Office
Hours
| Monday - Saturday |
10:00 AM - 5:00 PM
|
| Sunday |
12:00 PM - 5:00 PM
|
Sales Team
Virginia Commons Sales
Online Sales Concierge
Office Address
1304 Moller Ave
Hagerstown, MD 21740
Driving Directions
Home Details
Home Type
- Single Family
Parking
- 2 Car Attached Garage
- Front Facing Garage
Home Design
- New Construction
Interior Spaces
- 1-Story Property
- Kitchen Island
Bedrooms and Bathrooms
- 4 Bedrooms
- Walk-In Closet
- 2 Full Bathrooms
Utilities
- Smart Home Wiring
Map
Other Plans in Virginia Commons
About the Builder
D.R. Horton is now a Fortune 500 company that sells homes in 113 markets across 33 states. The company continues to grow across America through acquisitions and an expanding market share. Throughout this growth, their founding vision remains unchanged.
They believe in homeownership for everyone and rely on their community. Their real estate partners, vendors, financial partners, and the Horton family work together to support their homebuyers.
Nearby Homes
- Virginia Commons
- 651 Armstrong Ave
- 3 W Oak Ridge Dr
- 17410 Gay St
- 0 Hagers Ct Unit MDWA2031642
- 0 Frederick St
- 0 Kenly Ave
- 703-705 Mt Aetna Rd
- 329 Antietam E
- 0 Insurance Way
- 325 Devonshire Rd
- 490 Mitchell Ave
- 492 Mitchell Ave
- 528 Jefferson St
- 1361 Connecticut Ave
- 1362 Connecticut Ave
- 1619 Dual Hwy
- 1230 Mount Aetna Rd
- 701 Beaver Creek Rd
- 18218 Summerlin Dr
