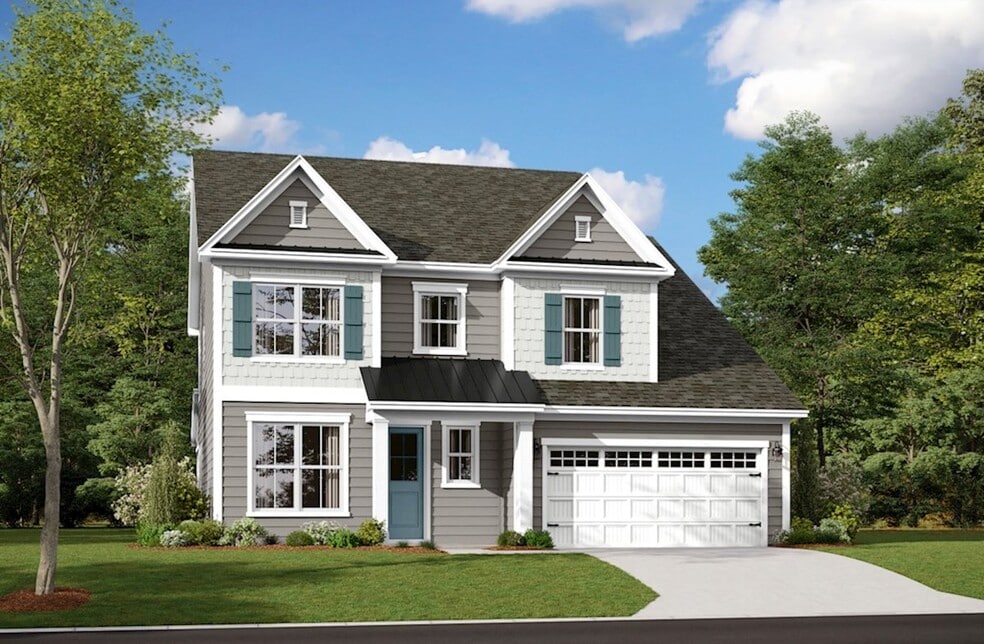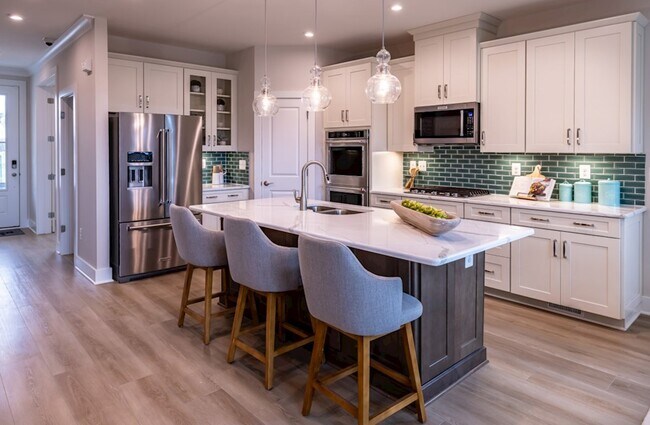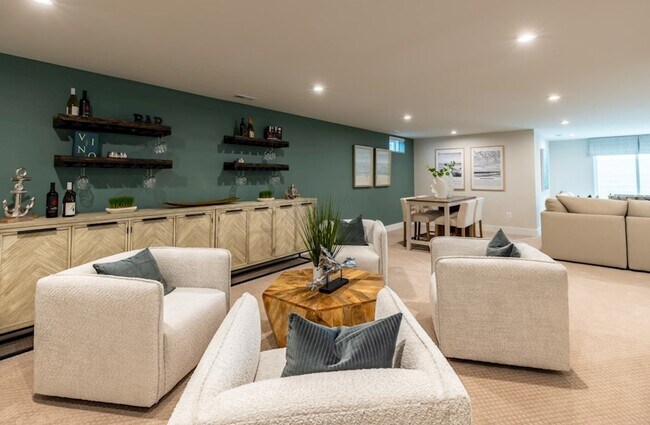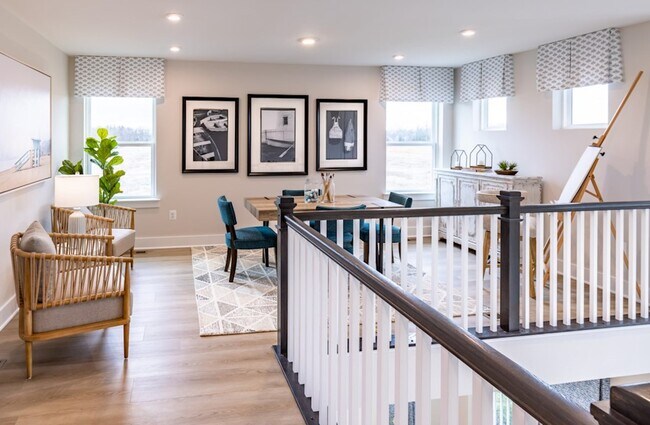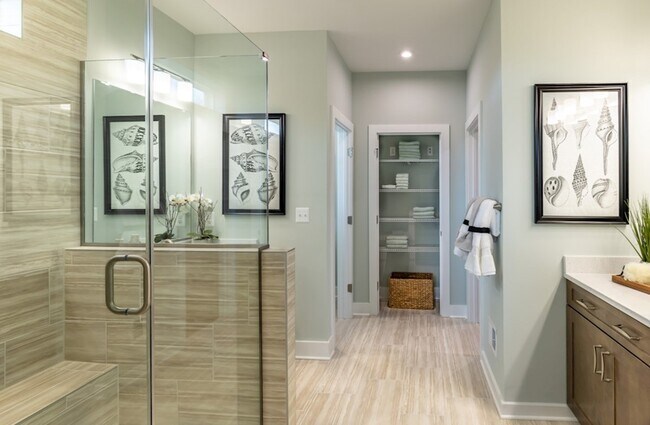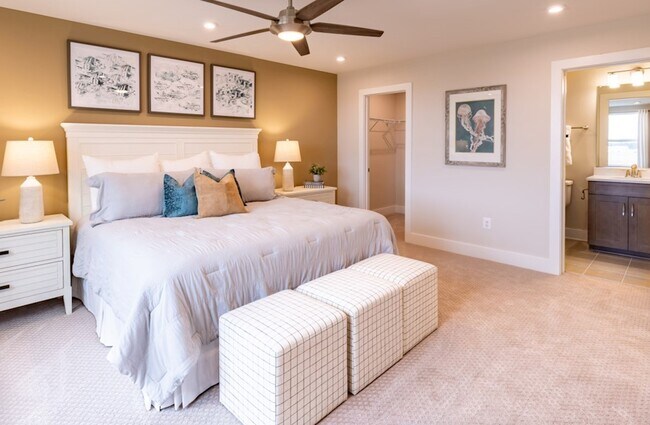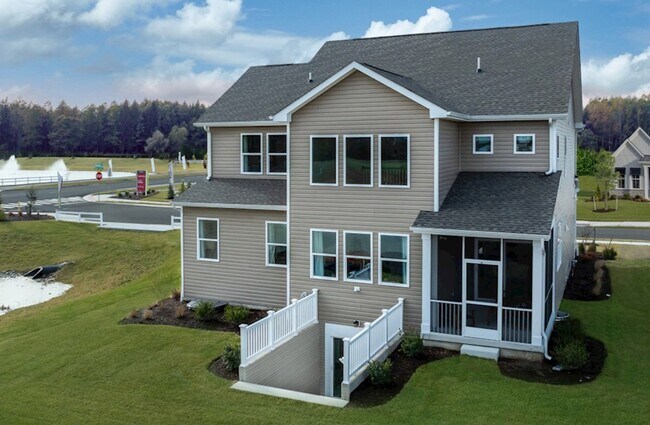NEW CONSTRUCTION
BUILDER INCENTIVES
Estimated payment starting at $4,003/month
Total Views
973
3
Beds
2.5
Baths
2,808
Sq Ft
$208
Price per Sq Ft
Highlights
- Water Views
- Public Beach
- New Construction
- Love Creek Elementary School Rated A
- Fitness Center
- Primary Bedroom Suite
About This Floor Plan
The Newport is a two-story single-family home featuring a first-floor primary suite that is privately located off of the family room. Enjoy entertaining guests in your spacious, open two-story family room.
Builder Incentives
3.99% Limited Time 5/1 ARM (7.134% APR) with Choice Lender!*
Sales Office
Hours
| Monday |
10:00 AM - 5:00 PM
|
| Tuesday |
10:00 AM - 5:00 PM
|
| Wednesday |
12:00 PM - 5:00 PM
|
| Thursday |
10:00 AM - 5:00 PM
|
| Friday |
10:00 AM - 5:00 PM
|
| Saturday |
10:00 AM - 5:00 PM
|
| Sunday |
10:00 AM - 5:00 PM
|
Sales Team
Ellie Barbee
Office Address
22008 Heartwood Cir
Lewes, DE 19958
Driving Directions
Home Details
Home Type
- Single Family
Taxes
Lot Details
- Public Beach
- Lawn
HOA Fees
- Property has a Home Owners Association
Parking
- 2 Car Attached Garage
- Front Facing Garage
Home Design
- New Construction
Interior Spaces
- 2-Story Property
- Recessed Lighting
- Electric Fireplace
- Great Room
- Home Office
- Loft
- Game Room
- Screened Porch
- Carpet
- Water
- Unfinished Basement
Kitchen
- Stainless Steel Appliances
- Kitchen Island
- Granite Countertops
- Quartz Countertops
Bedrooms and Bathrooms
- 3 Bedrooms
- Primary Bedroom on Main
- Fireplace in Primary Bedroom
- Primary Bedroom Suite
- Marble Bathroom Countertops
- Dual Vanity Sinks in Primary Bathroom
- Walk-in Shower
Eco-Friendly Details
- Green Certified Home
- ENERGY STAR Certified Homes
Outdoor Features
- Sun Deck
- Pond
- Screened Deck
Builder Options and Upgrades
- Optional Finished Basement
- Solar Power System Upgrade
Utilities
- ENERGY STAR Qualified Air Conditioning
- Programmable Thermostat
Community Details
Overview
- Association fees include cabletv, internet, lawnmaintenance, snowremoval
- Throughout Community
- Pond in Community
Amenities
- Outdoor Fireplace
- Clubhouse
- Community Center
Recreation
- Soccer Field
- Pickleball Courts
- Fitness Center
- Community Pool
Map
About the Builder
Beazer Homes USA Inc., headquartered in Atlanta, is one of the nation's top homebuilders with homes for sale across the United States. They build homes that meet and exceed ENERGY STAR® requirements while appealing to homebuyers at various price points across various demographic segments. In addition to saving energy, their homes allow personalization through their Choice Plans™ and design upgrades.
Their long-term business strategy focuses on providing their customers with quality homes, while seeking to maximize their return on invested capital over time. Beazer Homes’ legacy includes building homes for America’s families for many years. Beazer Homes has been listed on the New York Stock Exchange since 1994 under the ticker symbol “BZH”.
Nearby Homes
- 22008 Heartwood Cir
- Chase Oaks
- 22046 Heartwood Cir
- 24013 Bark Wood Ct
- TBB Salt Cedar Dr Unit PALM
- 25013 Cypress Ct
- 25015 Cypress Ct
- TBB Chase Oaks Dr Unit DUNE
- TBB Chase Oaks Dr Unit ALOHA
- TBB Pitch Pine Ct Unit PALMETTO
- TBB Pitch Pine Ct Unit LATITUDE
- TBB Black Walnut Dr Unit ST. KITTS
- Brentwood
- HOMESITE 115 Golden Aspen Dr
- Chase Oaks
- Tanager Woods
- 48 Aintree Dr
- 32112 Sea Mist Way
- 32118 Sea Mist Way
- 32124 Sea Mist Way

