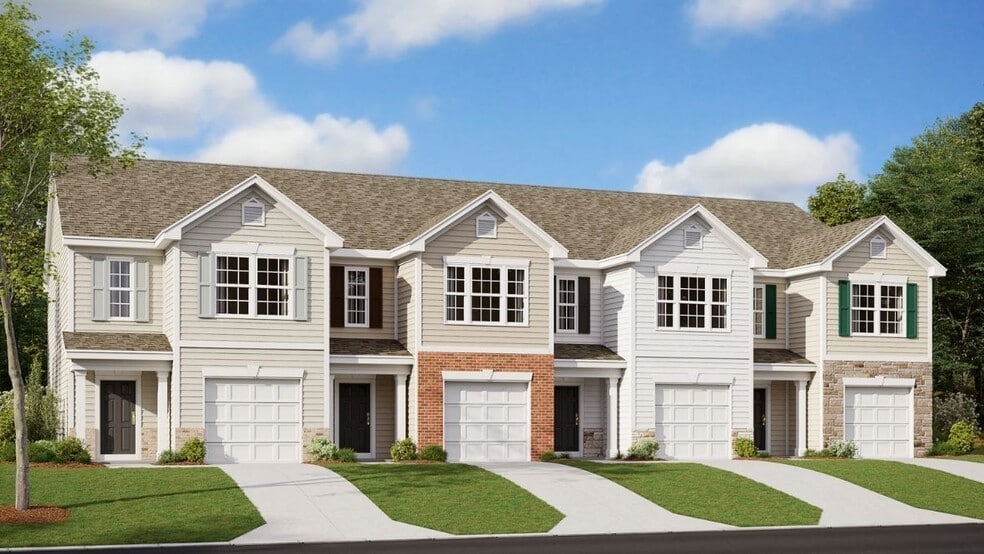
Estimated payment starting at $1,681/month
Highlights
- Airport Heliport or Airpark
- New Construction
- Walk-In Pantry
- Hawfields Middle School Rated 9+
- Granite Countertops
- Stainless Steel Appliances
About This Floor Plan
Nestled in the town of Haw River, The Townes at Riley's Meadow, a master-planned community, offers a quiet small-town feel that feature new townhomes, thoughtfully designed to keep you comfortable. Plus, Exterior and interior selections were carefully chosen by our professional Design Consultant, ensuring a consistent look and feel throughout the townhome and community. The Newton and Maywood are 2 of our most popular two-story townhome floorplans. Offering 1,416 sq ft – 1,426 sq ft, 3 bedrooms, 2.5 bathrooms, and 1-car garages. As you step inside one of our homes, prepare to be captivated by the attention to detail and high-quality finishes throughout. The kitchen, a chef's dream, boasts beautiful granite countertops, stainless steel appliances, and extensive cabinet space. The open floorplan designs are perfect for entertaining, while the LED lighting adds a modern touch and creates a warm, inviting ambiance. The exterior schemes and elevations of our homes were carefully designed to create a beautiful streetscape that you'll be proud to call home. At the Townes at Riley’s Meadow, we understand the importance of modern living. That's why each townhome is equipped with smart home technology, putting convenience and control at your fingertips. Whether adjusting the temperature or turning on the lights, managing your home has never been easier. Look no further for the perfect location within 30 miles of both Greensboro and Durham, NC. The Townes at Riley's Meadow is also in the middle of great shopping and dining situated within 10 miles of Alamance Crossing in Burlington and Tanger Outlets in Mebane. Don’t want to leave the community? Riley’s meadow offers an abundance of amenities such as a Cabana and Pool and even a playground for the little ones. Residents also have access to nearby esteemed educational facilities: Garrett Elementary School, 2.9 miles away. Hawfields Middle School, 2.9 miles away and Southeast Alamance High School conveniently 0.8 miles away. This community is ideally located 12.2 miles from the esteemed college Elon University with an abundance of dining and entertainment surrounding it. Golfers can tee up at Southwick Gold Course, 4.9 miles away. Groceries are easily accessible with Food Lion only 3.9 miles away. Travelers will have access to the Raleigh-Durham International Airport 42.1 miles away. And for residents’ peace of mind, access to healthcare services at Alamance Regional Medical Center is conveniently 10.1 miles away. With its prime location, variety of floorplan offerings, and modern features, The Townes at Riley’s Meadow is truly a gem. Don't miss out on the opportunity to make it your own. Schedule a tour today.
Sales Office
| Monday |
10:00 AM - 5:00 PM
|
| Tuesday |
10:00 AM - 5:00 PM
|
| Wednesday |
1:00 PM - 5:00 PM
|
| Thursday |
10:00 AM - 5:00 PM
|
| Friday |
10:00 AM - 5:00 PM
|
| Saturday |
10:00 AM - 5:00 PM
|
| Sunday |
1:00 PM - 5:00 PM
|
Townhouse Details
Home Type
- Townhome
Parking
- 1 Car Attached Garage
- Front Facing Garage
Home Design
- New Construction
Interior Spaces
- 2-Story Property
- Dining Room
- Open Floorplan
Kitchen
- Walk-In Pantry
- Cooktop
- Dishwasher
- Stainless Steel Appliances
- Granite Countertops
Flooring
- Carpet
- Vinyl
Bedrooms and Bathrooms
- 3 Bedrooms
- Walk-In Closet
- Dual Vanity Sinks in Primary Bathroom
- Walk-in Shower
Laundry
- Laundry Room
- Laundry on upper level
- Washer and Dryer Hookup
Home Security
- Smart Lights or Controls
- Smart Thermostat
Additional Features
- Airport Heliport or Airpark
- Smart Home Wiring
Map
Other Plans in Riley's Meadow - The Townes
About the Builder
- Riley's Meadow - The Townes
- Riley's Meadow - The Manors
- Riley's Meadow - The Grove
- 1909 Lily Dr
- 2141 Monk Dr
- Quarry Hills - Freedom
- Quarry Hills
- 1656 Malvina Ct
- 1741 Old Fields Blvd
- 1739 Old Fields Blvd
- Old Fields
- 1929 Malvina Ct
- 2573 Summersby Dr
- 2501 Trevana Way
- 2505 Trevana Way
- 908 Jimmie Kerr Rd
- 0 Jimmie Kerr Rd Unit 10127526
- 1350 Geneva Albright Rd
- 2582 Summersby Dr
- The Landing at Summerhaven
