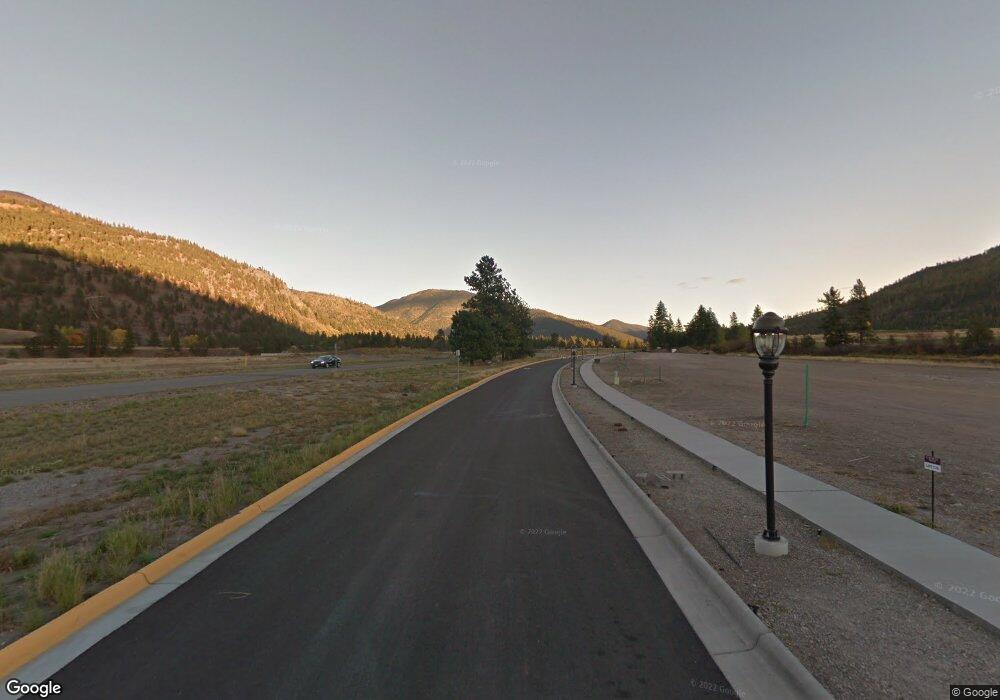NHN Cahill Ct Unit Lot 26T Missoula, MT 59808
3
Beds
4
Baths
2,197
Sq Ft
2,614
Sq Ft Lot
About This Home
This home is located at NHN Cahill Ct Unit Lot 26T, Missoula, MT 59808. NHN Cahill Ct Unit Lot 26T is a home located in Missoula County with nearby schools including Hellgate Elementary Lower Grades, Hellgate Middle School, and Big Sky High School.
Create a Home Valuation Report for This Property
The Home Valuation Report is an in-depth analysis detailing your home's value as well as a comparison with similar homes in the area
Home Values in the Area
Average Home Value in this Area
Tax History Compared to Growth
Map
Nearby Homes
- 10227 Pale Morning Ct
- 10223 Pale Morning Ct Unit 20t
- 10232 Pale Morning Ct Unit 15T
- 2414 Pale Evening Ct
- 2426 Pale Evening Ct
- 10190 Kona Ranch Rd
- 11399 Melody Ln
- 11754 Windemere Dr
- 11921 Joker Ln
- 8645 Mourning Dove Dr
- 1935 Oriole Dr
- 2626 Muirfield Ct
- 2340 Bob White Ct
- 2625 Tanbark Way Unit A
- 2100 Hummingbird Dr
- 2310 Sage Hen Ct
- 2645 Bunkhouse Place
- 8245 Pheasant Dr
- 2669 Bunkhouse Place
- NHN Haven Heights Rd
- NHN Cahill Lot 26t Ct Unit Lot 26T
- Nhn Royal Coachman Carriage Lot 1
- NKA Cahill Ct Unit Lot 25T
- NKA Cahill Ct Unit 24T
- NKA Cahill Ct Unit 23T
- 10235 Pale Morning Ct
- 10239 Pale Morning Ct
- Nhn Royal Coachman Carriage Unit Lot 1
- 9475 Royal Coachman Lot Cl4 Dr
- 10223 Pale Morning Ct
- 10228 Pale Morning Unit Lot 14T
- 10695 Royal Coachman Cl1 Dr
- 10695 Royal Coachman Dr Unit Lot CL1
- 10695 Royal Coachman Dr
- Nhn Royal Coachman Lot 22
- Nhn Lot 16T Pale Morning Ct
- Nhn Lot 14T Pale Morning Ct
- Nhn Pale Morning Ct Unit Lot 15T
- Nhn Pale Morning Ct
- Nhn Pale Morning Ct Unit Lot 14t
