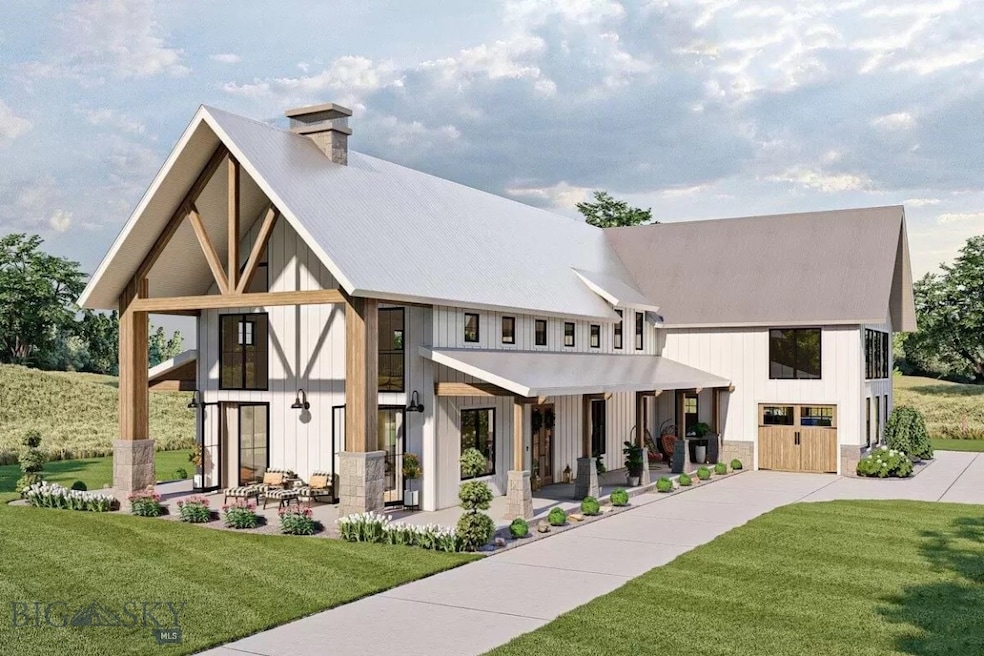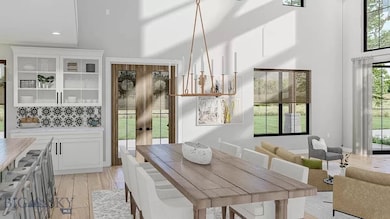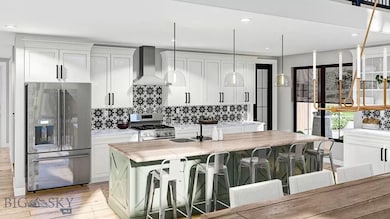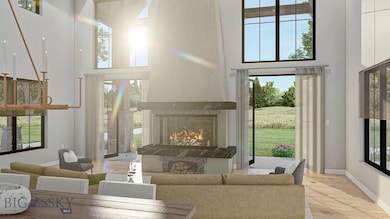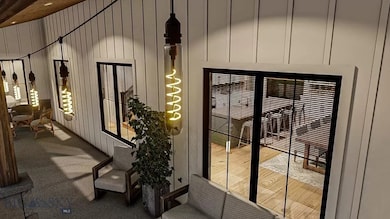NHN River Rd Bozeman, MT 59718
Estimated payment $10,416/month
Highlights
- New Construction
- Custom Home
- Vaulted Ceiling
- Ridge View Elementary School Rated A-
- River View
- Wood Flooring
About This Home
Rare custom build opportunity in Bozeman's newest luxury community, River Road Estates! Soak up the incredible 360 views and serenity of the mature trees. A local, renowned builder is ready to break ground on this beautiful 3.71 acre lot, a rarity in today's building environment. This exquisite modern farmhouse plan seamlessly blends elegance with modern comfort, as it enjoys a spacious open floor plan and convenient main floor master bedroom with en suite bathroom. Three additional bedrooms and huge bonus space upstairs create ample space for family and friends. Customize your finishes to create your ulitmate dream retreat. River Road Estates residents enjoy large lot sizes, the ability to build secondary structures like a shop or guest house (restrictions vary), as well as the ability to have up to 3 horses. Supreme location just moments from the banks of the world-renowned Gallatin River and minutes from downtown Bozeman, Yellowstone International Airport, and all the recreational opportunities Montana is known for.
Home Details
Home Type
- Single Family
Est. Annual Taxes
- $4,131
Year Built
- Built in 2025 | New Construction
Lot Details
- 3.71 Acre Lot
- South Facing Home
HOA Fees
- $83 Monthly HOA Fees
Parking
- 3 Car Attached Garage
- Garage Door Opener
Property Views
- River
- Woods
- Farm
- Creek or Stream
- Mountain
- Meadow
- Rural
- Valley
Home Design
- Home to be built
- Custom Home
- Metal Roof
- Wood Siding
- Stone
Interior Spaces
- 3,205 Sq Ft Home
- 2-Story Property
- Vaulted Ceiling
- Gas Fireplace
- Living Room
- Dining Room
- Bonus Room
Kitchen
- Built-In Oven
- Cooktop
- Microwave
- Dishwasher
- Disposal
Flooring
- Wood
- Tile
Bedrooms and Bathrooms
- 4 Bedrooms
- Walk-In Closet
Laundry
- Laundry Room
- Dryer
- Washer
Home Security
- Carbon Monoxide Detectors
- Fire and Smoke Detector
Outdoor Features
- Covered Patio or Porch
Utilities
- Forced Air Heating and Cooling System
- Heating System Uses Natural Gas
- Propane
- Well
- Septic Tank
Community Details
- Association fees include road maintenance
- Built by Cavallini Construction
Listing and Financial Details
- Assessor Parcel Number RFF15375
Map
Property History
| Date | Event | Price | List to Sale | Price per Sq Ft | Prior Sale |
|---|---|---|---|---|---|
| 06/24/2024 06/24/24 | For Sale | $1,939,000 | +159.4% | $605 / Sq Ft | |
| 01/15/2021 01/15/21 | Sold | -- | -- | -- | View Prior Sale |
| 12/16/2020 12/16/20 | Pending | -- | -- | -- | |
| 12/11/2020 12/11/20 | For Sale | $747,500 | -- | -- |
Source: Big Sky Country MLS
MLS Number: 392621
- 3071 W Cameron Bridge Rd
- 4533 Linney Rd Unit 4565 + 4501
- 5350 River Rd
- 164 Wapiti Way
- 3455 Linney Rd
- 9205 Thorpe Rd
- 478 Pacer Landing
- 395 Parker Dr
- TBD Weaver Ln
- 510 Countryside Ln
- 915 Stewart Loop
- 1097 Stewart Loop
- 606 Frank Rd
- Lot 15 A TBD Riverway Rd
- TBD Lot 19 Jackrabbit Crossing Subdivision
- TBD Lot 20 Jackrabbit Crossing Subdivision
- TBD Lot 21 Jackrabbit Crossing Subdivision
- Lot 3 Baldy Mountain Ln
- TBD Jackrabbit Fremont Ln
- 339 Heights Cir
- 101 Abby St
- 448-448 W Shore Dr Unit 446
- 101 N Shore Dr Unit 8
- 205 Stiles Ave Unit B
- 91 E Rosebud Ave Unit A
- 705 Colorado St Unit B
- 160 Jackie Jo Jct
- 503 Colorado St
- 4423 Thorpe Rd
- 201 13th St
- 303 Belgrade Blvd
- 113 Forest Grove Ln
- 1807 Golden Dr W
- 709 Golden West Dr Unit B
- 1304 Westwood Cir
- 1303 Westwood Cir
- 1304 Westwood Cir Unit B
- 1403 Happy Ln Unit A
- 22445 Frontage Rd
- 470 Topaz Rd Unit c
Ask me questions while you tour the home.
