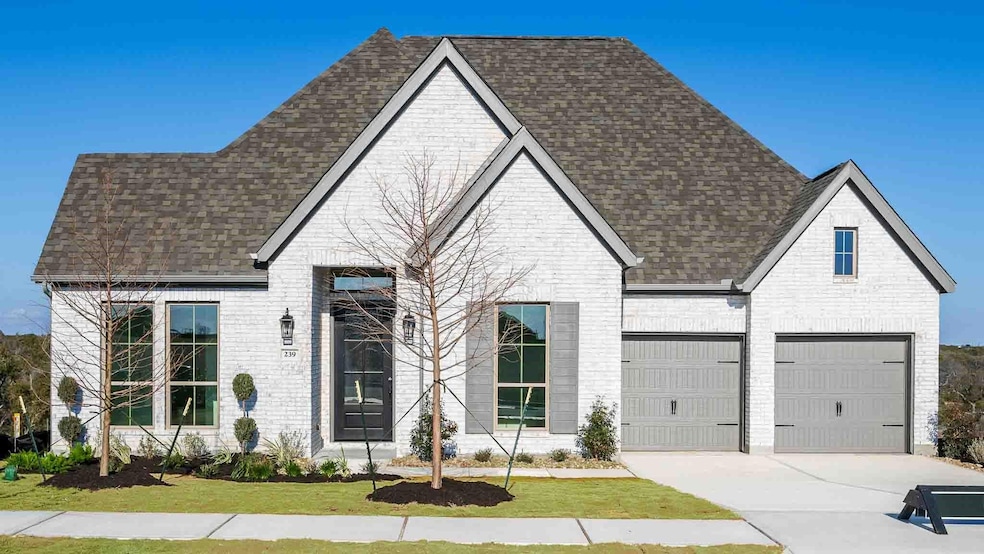
239 Star Rush Trail Georgetown, TX 78633
Highlights
- Fitness Center
- Clubhouse
- Covered patio or porch
- Leander Middle School Rated A
- Community Pool
- Coffered Ceiling
About This Home
As of April 2025Step off the front porch into the extended entryway with a 12-foot rotunda ceiling. Off of the main hallway are two secondary bedrooms which offer full bathrooms and walk-in closets. Adjacent is a private guest suite featuring a full bathroom, walk-in closet and linen closet. As you enter into the vast family room you are greeted by a fireplace and wall of windows. French doors open into the game room which is located off of the dining area. The kitchen hosts an island with built-in seating, ample counterspace, and a walk-in pantry. The primary bedroom offers three large windows. The primary bathroom hosts dual vanities, a garden tub, large glass enclosed shower, and two walk-in closets. Covered backyard patio. The mud room and utility closet are off of the three-car garage.
Last Agent to Sell the Property
Perry Homes Realty, LLC Brokerage Phone: (713) 948-6666 License #0439466 Listed on: 11/12/2024
Home Details
Home Type
- Single Family
Year Built
- Built in 2024 | Under Construction
Lot Details
- 7,802 Sq Ft Lot
- Lot Dimensions are 60x130
- Southwest Facing Home
- Privacy Fence
- Wood Fence
- Property is in good condition
HOA Fees
- $55 Monthly HOA Fees
Parking
- 3 Car Garage
- Front Facing Garage
- Garage Door Opener
Home Design
- Brick Exterior Construction
- Slab Foundation
- Composition Roof
- Masonry Siding
Interior Spaces
- 3,080 Sq Ft Home
- 1-Story Property
- Coffered Ceiling
- Ceiling Fan
- Double Pane Windows
- Family Room with Fireplace
- Dining Room
- Prewired Security
Kitchen
- Breakfast Bar
- Gas Cooktop
- <<microwave>>
- Dishwasher
- ENERGY STAR Qualified Appliances
- Kitchen Island
- Disposal
Flooring
- Carpet
- Tile
Bedrooms and Bathrooms
- 4 Main Level Bedrooms
- Double Vanity
Outdoor Features
- Covered patio or porch
Schools
- Florence Elementary And Middle School
- Florence High School
Utilities
- Central Heating and Cooling System
- Heating System Uses Natural Gas
- ENERGY STAR Qualified Water Heater
- Phone Available
Listing and Financial Details
- Assessor Parcel Number R-10-5977-110C-0019
- Tax Block C
Community Details
Overview
- Association fees include common area maintenance
- Ccmc Management Association
- Built by Perry Homes
- Nolina Subdivision
Amenities
- Clubhouse
Recreation
- Community Playground
- Fitness Center
- Community Pool
- Trails
Ownership History
Purchase Details
Home Financials for this Owner
Home Financials are based on the most recent Mortgage that was taken out on this home.Purchase Details
Similar Homes in Georgetown, TX
Home Values in the Area
Average Home Value in this Area
Purchase History
| Date | Type | Sale Price | Title Company |
|---|---|---|---|
| Deed | -- | Executive Title Company | |
| Special Warranty Deed | -- | None Listed On Document |
Mortgage History
| Date | Status | Loan Amount | Loan Type |
|---|---|---|---|
| Open | $726,880 | New Conventional | |
| Closed | $0 | Seller Take Back |
Property History
| Date | Event | Price | Change | Sq Ft Price |
|---|---|---|---|---|
| 04/08/2025 04/08/25 | Sold | -- | -- | -- |
| 03/10/2025 03/10/25 | Pending | -- | -- | -- |
| 02/19/2025 02/19/25 | Price Changed | $711,900 | +1.0% | $231 / Sq Ft |
| 02/06/2025 02/06/25 | Price Changed | $704,900 | -2.8% | $229 / Sq Ft |
| 12/11/2024 12/11/24 | Price Changed | $724,900 | -2.0% | $235 / Sq Ft |
| 11/15/2024 11/15/24 | Price Changed | $739,900 | -0.7% | $240 / Sq Ft |
| 11/12/2024 11/12/24 | For Sale | $744,900 | -- | $242 / Sq Ft |
Tax History Compared to Growth
Tax History
| Year | Tax Paid | Tax Assessment Tax Assessment Total Assessment is a certain percentage of the fair market value that is determined by local assessors to be the total taxable value of land and additions on the property. | Land | Improvement |
|---|---|---|---|---|
| 2024 | -- | $94,000 | $94,000 | -- |
Agents Affiliated with this Home
-
Lee Jones
L
Seller's Agent in 2025
Lee Jones
Perry Homes Realty, LLC
(713) 947-1750
11,565 Total Sales
-
Ivy Stanton

Buyer's Agent in 2025
Ivy Stanton
eXp Realty, LLC
(503) 781-0206
70 Total Sales
Map
Source: Unlock MLS (Austin Board of REALTORS®)
MLS Number: 1759092
APN: R652927
- 600 S Bagdad Rd
- 317 Greener Dr
- 336 Blue Oasis Ln
- 324 Blue Oasis Ln
- 501 Battlecreek Ln
- 376 Blue Oasis Ln
- 809 W South St
- 506 Clearcreek Dr
- 1508 Pinot Noir St
- 1621 Coral Sunrise Trail
- 1013 Terrace Dr
- 210 Deercreek Ln
- 221 Mandana St
- 232 Mandana St
- 707 Eaglecreek Dr
- 808 N Creek Blvd
- 611 Clearcreek Dr
- 1800 Grassland Dr
- 720 Northcreek Blvd
- 807 Eaglecreek Dr
