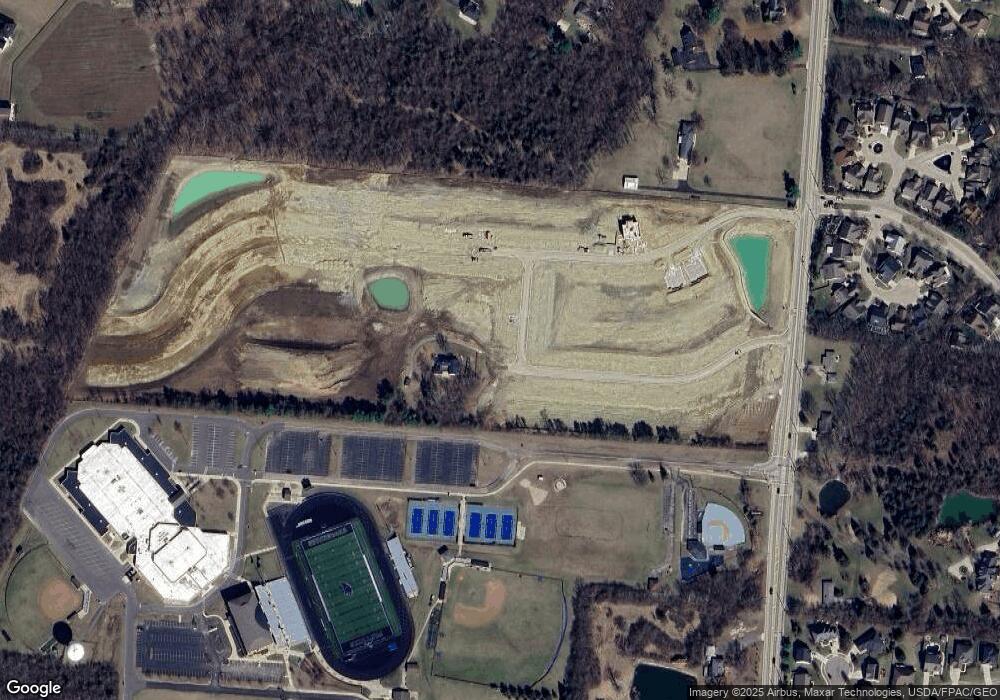
Keating Springboro, OH 45066
Estimated payment $4,409/month
4
Beds
2.5
Baths
3,535
Sq Ft
$190
Price per Sq Ft
Highlights
- New Construction
- Pond in Community
- Trails
About This Home
The Keating is a wonderful addition to our floorplans, designed with luxury and function in mind. The exterior options offer wonderful designer details that set this home apart. Step into this 3,535 to 5,736 square foot home and enjoy the magnificent two-story foyer area with a cascading staircase. Contact us today to learn more about this floorplan!
Home Details
Home Type
- Single Family
Parking
- 2 Car Garage
Home Design
- New Construction
- Ready To Build Floorplan
- Keating Plan
Interior Spaces
- 3,535 Sq Ft Home
- 2-Story Property
- Basement
Bedrooms and Bathrooms
- 4 Bedrooms
Community Details
Overview
- Grand Opening
- Built by M/I Homes
- Northampton Subdivision
- Pond in Community
Recreation
- Trails
Sales Office
- 1525 S Main Street
- Springboro, OH 45249
- 513-268-7633
- Builder Spec Website
Map
Create a Home Valuation Report for This Property
The Home Valuation Report is an in-depth analysis detailing your home's value as well as a comparison with similar homes in the area
Similar Homes in Springboro, OH
Home Values in the Area
Average Home Value in this Area
Property History
| Date | Event | Price | Change | Sq Ft Price |
|---|---|---|---|---|
| 05/16/2025 05/16/25 | For Sale | $670,995 | -- | $190 / Sq Ft |
Nearby Homes
- 1525 S Main St
- 1525 S Main St
- 1525 S Main St
- 1525 S Main St
- 1525 S Main St
- 1525 S Main St
- 1525 S Main St
- 1525 S Main St
- 1525 S Main St
- 1525 S Main St
- 25 Morris St
- 30 Morris St
- 50 Morris St
- 35 Morris St
- 45 Morris St
- 40 Morris St
- 60 Morris St
- 45 Morris St Unit 15
- 35 Morris St Unit 14
- 60 Morris St Unit 5
