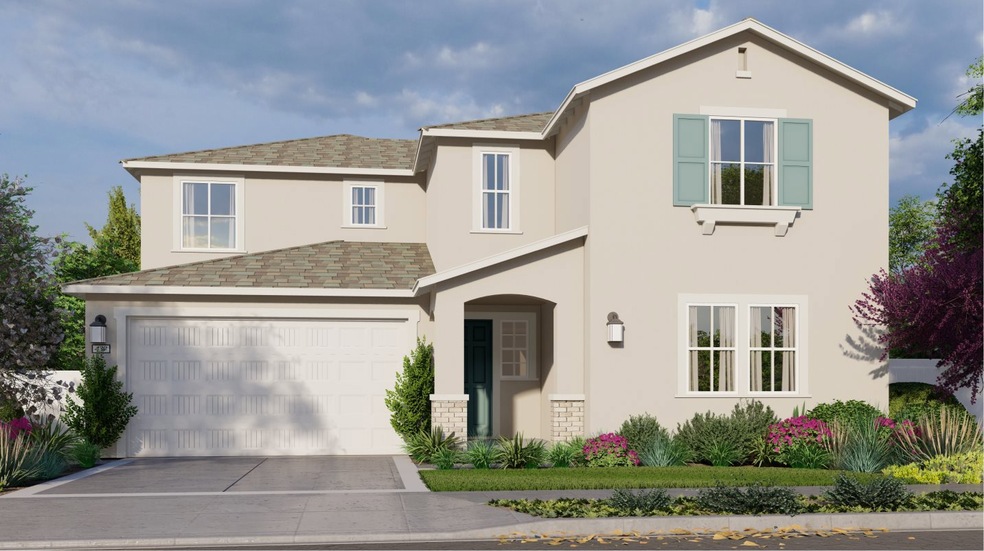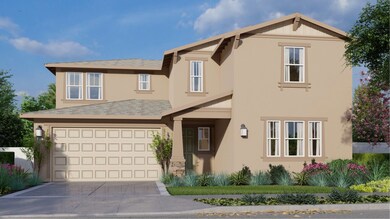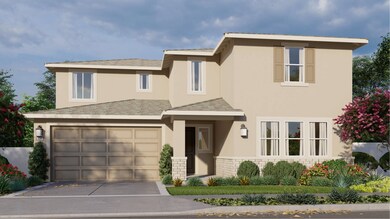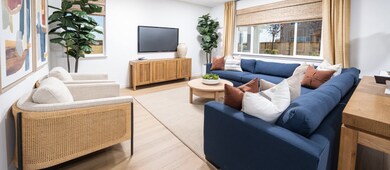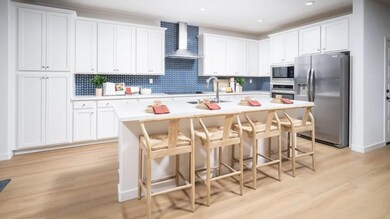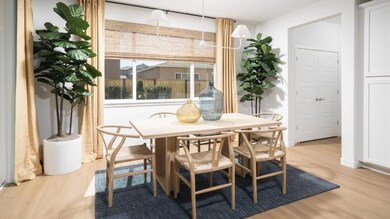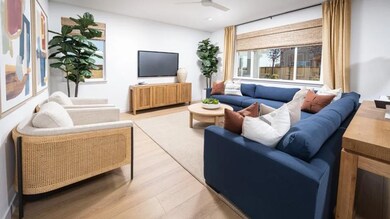
Residence 3178 Sacramento, CA 95835
Northlake NeighborhoodEstimated payment $5,449/month
Total Views
794
5
Beds
4.5
Baths
3,178
Sq Ft
$262
Price per Sq Ft
Highlights
- Waterfront Community
- Clubhouse
- Community Playground
- New Construction
- Community Pool
- Park
About This Home
This new two-story home is the collection’s largest design, with an open layout on the first floor with the Great Room, dining room and kitchen plus a California Room for outdoor living. There are two owner’s suites, one on the first floor and one on the second floor. Spacious secondary bedrooms are upstairs.
Home Details
Home Type
- Single Family
Parking
- 3 Car Garage
Home Design
- New Construction
- Ready To Build Floorplan
- Residence 3178 Plan
Interior Spaces
- 3,178 Sq Ft Home
- 2-Story Property
Bedrooms and Bathrooms
- 5 Bedrooms
Community Details
Overview
- Actively Selling
- Built by Lennar
- Northlake Crestvue Subdivision
Amenities
- Clubhouse
Recreation
- Waterfront Community
- Community Playground
- Community Pool
- Park
Sales Office
- 25 Davies Harbor Court
- Sacramento, CA 95835
- Builder Spec Website
Office Hours
- Mon-Sun: 10AM-6PM
Map
Create a Home Valuation Report for This Property
The Home Valuation Report is an in-depth analysis detailing your home's value as well as a comparison with similar homes in the area
Similar Homes in Sacramento, CA
Home Values in the Area
Average Home Value in this Area
Property History
| Date | Event | Price | Change | Sq Ft Price |
|---|---|---|---|---|
| 06/27/2025 06/27/25 | Price Changed | $831,934 | +2.0% | $262 / Sq Ft |
| 06/18/2025 06/18/25 | Price Changed | $815,490 | +0.9% | $257 / Sq Ft |
| 02/25/2025 02/25/25 | For Sale | $808,490 | -- | $254 / Sq Ft |
Nearby Homes
- 269 Delta Bay Cir
- 253 Delta Bay Cir
- 3760 Oyster Point Way
- 3748 Benicia Ave
- 265 Delta Bay Cir
- 3807 Oyster Point Way
- 5472 Fiddler Cove Way
- 3712 Oyster Point Way
- 5468 Fiddler Cove Way
- 3542 Kona Kai Way
- 3760 Benicia Ave
- 3413 Oyster Point Way
- 5437 Delta Marina Way
- 3743 Benicia Ave
- 3407 Oyster Point Way
- 5285 Oceanside Dr
- 3754 Benicia Ave
- 3772 Benicia Ave
- 3749 Benicia Ave
- 5443 Delta Marina Way
