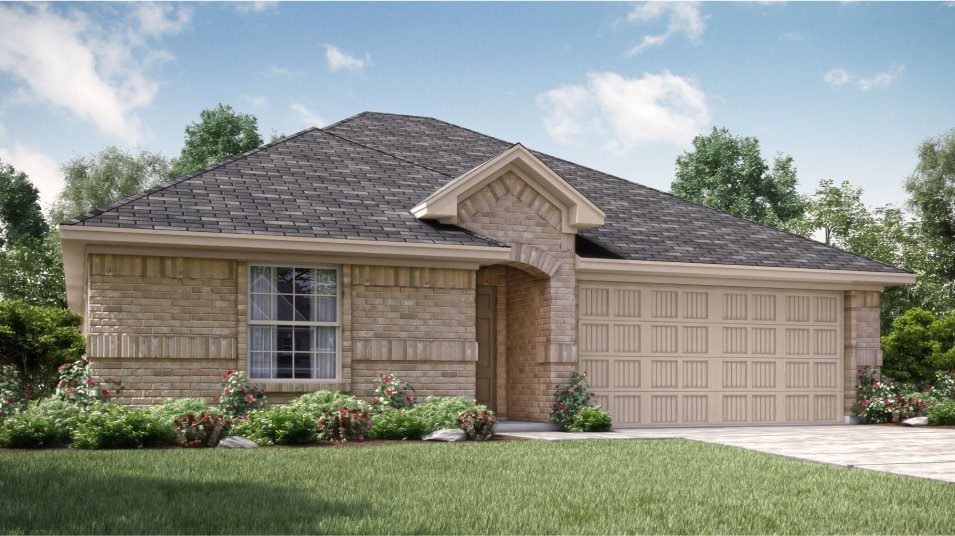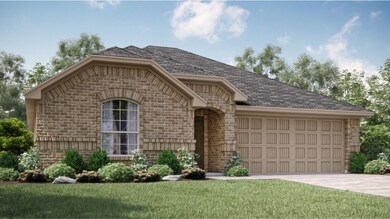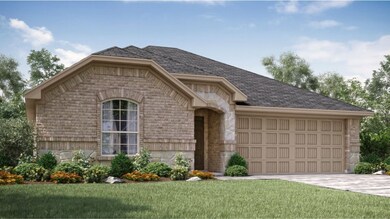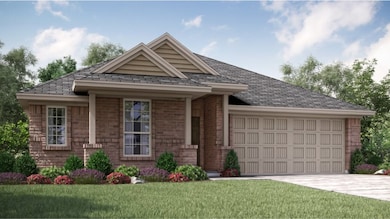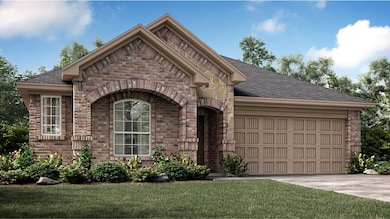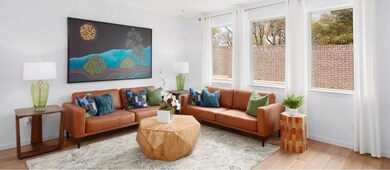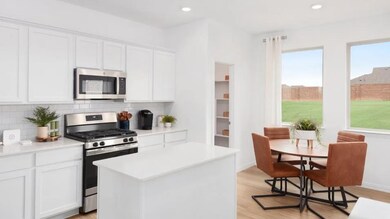
Estimated payment $2,354/month
Total Views
1,246
4
Beds
2
Baths
1,996
Sq Ft
$180
Price per Sq Ft
Highlights
- New Construction
- Vaulted Ceiling
- Community Playground
- Wayside Middle School Rated A-
- Community Pool
- 1-Story Property
About This Home
This single-story home has a versatile design that makes great use of the space available. There is an open living area with a flex room across the hall that can be used as a formal dining room or home office. Plus, there are four bedrooms in total, including a comfortable owner’s suite.
Home Details
Home Type
- Single Family
Parking
- 2 Car Garage
Home Design
- New Construction
- Ready To Build Floorplan
- Allegro Plan
Interior Spaces
- 1,996 Sq Ft Home
- 1-Story Property
- Vaulted Ceiling
Bedrooms and Bathrooms
- 4 Bedrooms
- 2 Full Bathrooms
Community Details
Overview
- Actively Selling
- Built by Lennar
- Northpointe Classic Collection Subdivision
Recreation
- Community Playground
- Community Pool
Sales Office
- 9749 Little Tree Lane
- Fort Worth, TX 76179
- 866-314-4477
- Builder Spec Website
Office Hours
- Mon 10-7 | Tue 10-7 | Wed 10-7 | Thu 10-7 | Fri 10-7 | Sat 10-7 | Sun 12-7
Map
Create a Home Valuation Report for This Property
The Home Valuation Report is an in-depth analysis detailing your home's value as well as a comparison with similar homes in the area
Similar Homes in Fort Worth, TX
Home Values in the Area
Average Home Value in this Area
Property History
| Date | Event | Price | Change | Sq Ft Price |
|---|---|---|---|---|
| 02/25/2025 02/25/25 | For Sale | $359,999 | -- | $180 / Sq Ft |
Nearby Homes
- 2732 Serenity Grove Ln
- 2732 Brushy Lake Dr
- 10109 Regal Bend Ln
- 2729 Brushy Lake Dr
- 2733 Serenity Grove Ln
- 9749 Little Tree Ln
- 9749 Little Tree Ln
- 9749 Little Tree Ln
- 9749 Little Tree Ln
- 9749 Little Tree Ln
- 9749 Little Tree Ln
- 9749 Little Tree Ln
- 9749 Little Tree Ln
- 9749 Little Tree Ln
- 9749 Little Tree Ln
- 9749 Little Tree Ln
- 2724 Serenity Grove Ln
- 2720 Serenity Grove Ln
- 2713 Serenity Grove Ln
- 9749 Little Tree Ln
- 2717 Serenity Grove Ln
- 2513 Starwater Dr
- 2549 Birchcrest Dr
- 2625 Kingsman Dr
- 2636 Turtle Dove Dr
- 9933 Diamondhead Dr
- 2733 Slatewood Dr
- 2705 Serenity Grv Ln
- 9717 Motley Dr
- 2812 Rosewater Ln
- 9704 Trusler Rd
- 2853 Evening
- 2501 Cibolo Hills Pkwy
- 2501 Cibolo Hills Pkwy Unit 3004.1401786
- 2501 Cibolo Hills Pkwy Unit 3001.1401785
- 2501 Cibolo Hills Pkwy Unit 3006.1401787
- 9117 Edenberry Ln
- 9132 Golden Hollow Ln
- 9025 Puerto Vista Dr
- 5724 Mirror Ridge Dr
