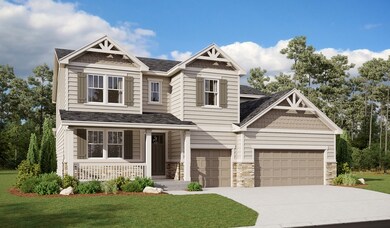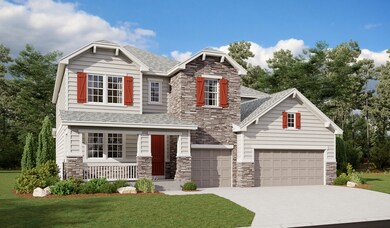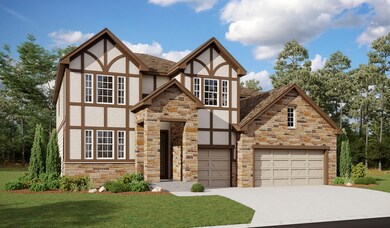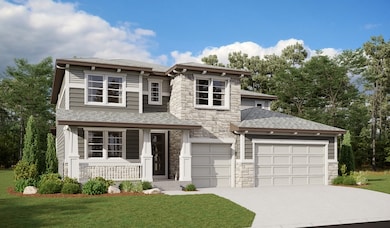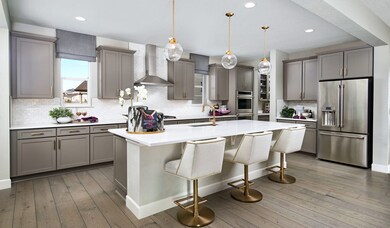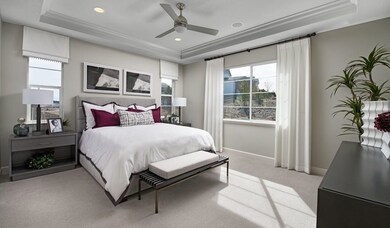
$879,990
- 5 Beds
- 4.5 Baths
- 4,555 Sq Ft
- 4792 Coltin Trail
- Castle Rock, CO
Discover the perfect blend of quality and comfort at 4792 Coltin Trail.This immaculate 4-year-old residence offers spacious living with 5 bedrooms, including a versatile main-floor study that can serve as an additional bedroom, and 5 well-appointed bathrooms. The finished garden-level basement adds extra living space, while the beautifully landscaped backyard features a large patio and
Alan Larson Kentwood Real Estate DTC, LLC

