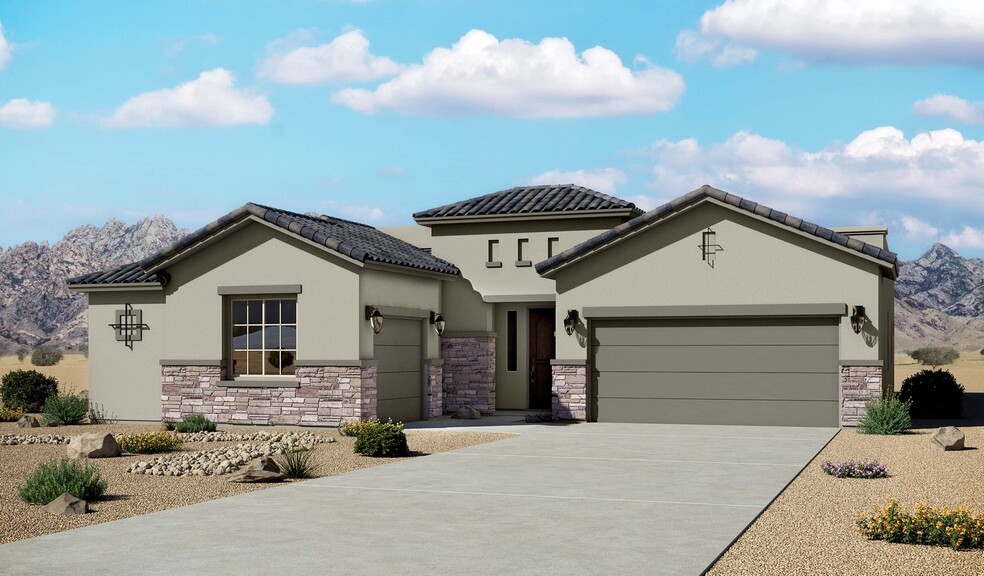
Las Cruces, NM 88012
Estimated payment starting at $2,694/month
Highlights
- Golf Club
- Primary Bedroom Suite
- Spanish Architecture
- New Construction
- Views Throughout Community
- Great Room
About This Floor Plan
Featuring 4 bedrooms, 2.5 baths and 3 garages, this home combines incredible curb appeal with superior interior design. Along with the eye-catching exterior, you’ll love the bright spaces, functional layout, and inviting patio area. Highlights of this home Welcoming entry provides views into the great room and through to the scenic outdoor patio Modern kitchen with large pantry, ample counter space, and central island is perfect for entertaining Patio connects to the great room and kitchen nook, extending the living space outdoors Elegant owner suite includes dual vanities, a large soaking tub, separate shower, and roomy walk-in closet Choose from options such as a 3-panel stacking door and outdoor living features to enhance your view or personalize the interior with a cozy fireplace, classic ceiling beams, or private guest suite
Sales Office
| Monday - Saturday |
10:00 AM - 6:00 PM
|
| Sunday |
Closed
|
Home Details
Home Type
- Single Family
Parking
- 3 Car Attached Garage
- Front Facing Garage
Home Design
- New Construction
- Spanish Architecture
- Tuscan Architecture
Interior Spaces
- 2,373 Sq Ft Home
- 1-Story Property
- Fireplace
- Great Room
Kitchen
- Breakfast Area or Nook
- Walk-In Pantry
- Kitchen Island
Bedrooms and Bathrooms
- 3-5 Bedrooms
- Primary Bedroom Suite
- Walk-In Closet
- Powder Room
- Primary bathroom on main floor
- Dual Vanity Sinks in Primary Bathroom
- Private Water Closet
- Soaking Tub
- Bathtub with Shower
- Walk-in Shower
Laundry
- Laundry Room
- Laundry on main level
- Washer and Dryer Hookup
Additional Features
- Covered Patio or Porch
- Central Heating and Cooling System
Community Details
Overview
- Views Throughout Community
- Mountain Views Throughout Community
- Near Conservation Area
Recreation
- Golf Club
- Golf Course Community
- Recreational Area
- Hiking Trails
Map
Other Plans in Red Hawk Estates - 2
About the Builder
- Metro Verde Arcadia
- Metro Verde Arcadia
- Metro Verde
- Red Hawk Estates - 2
- Metro Evolution - Vista
- Metro Evolution - Grande
- Metro West
- 3613 Springhaven Loop
- 3625 Springhaven Loop
- 7125 N Jornada Rd
- 6221 Belvedere Loop
- 6229 Belvedere Loop
- 5954 Peachtree Hills Rd
- 5025 Saddle Mountain Rd Unit 1
- Sierra Norte Heights
- 10000 Mesa Grande Dr
- 2450 Sand Hill Rd
- 2500 Sand Hill Rd
- 8605 Bataan Memorial W
- TBD Bataan Memorial W





