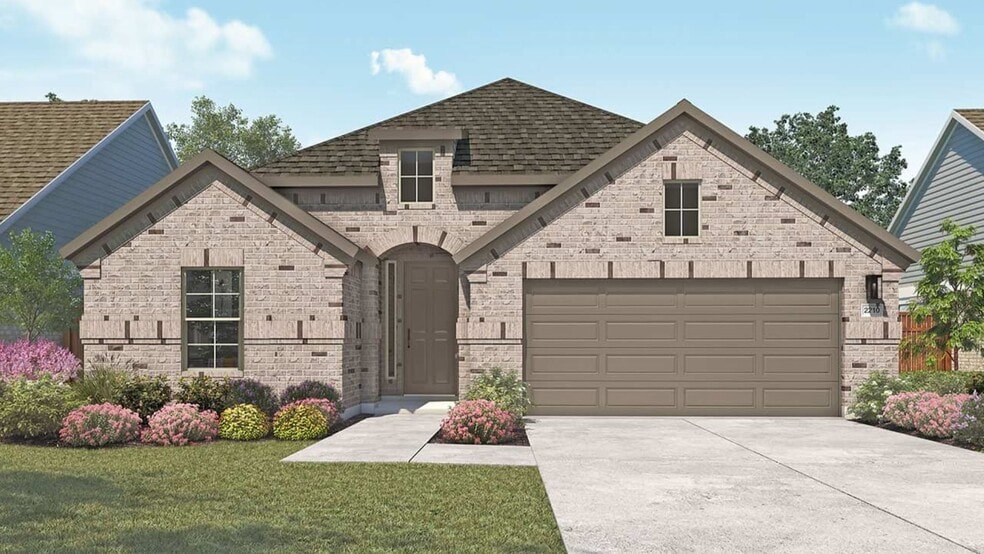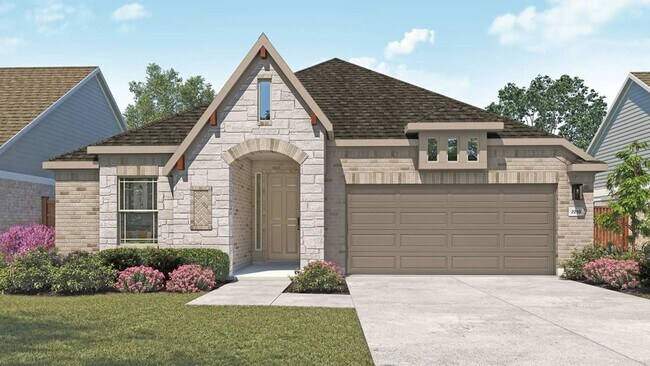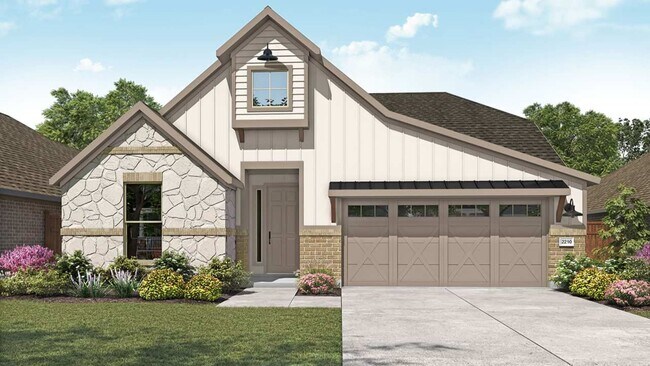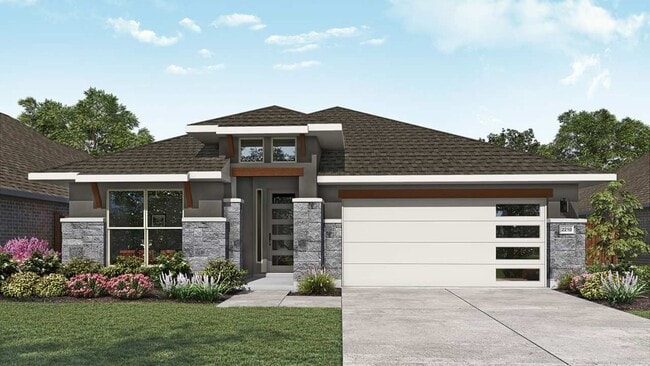
Georgetown, TX 78628
Estimated payment starting at $2,373/month
Highlights
- New Construction
- Great Room
- No HOA
- Primary Bedroom Suite
- Lawn
- Covered Patio or Porch
About This Floor Plan
The Oleander is a home that adapts beautifully to your needs. From the moment you step into the spacious entry, you’ll notice the openness and flow of the layout. The island kitchen is the heart of the home, connecting seamlessly with the dining and family room for effortless entertaining or everyday comfort. The owner’s suite is privately located and features a spa-like bath and oversized closet. Three additional bedrooms are included with a secluded bedroom and full bath at the front of home, for a private guest experience. Imagine the many uses of the flex room, for work, play or entertaining. A tech space for quiet study time and a generously sized pantry highlight just some of the many inspiring features of this home. Designed with flexibility and personalization in mind, the Oleander lets you live just the way you want.
Sales Office
| Monday - Saturday |
10:00 AM - 6:00 PM
|
| Sunday |
12:00 PM - 6:00 PM
|
Home Details
Home Type
- Single Family
Parking
- 2 Car Attached Garage
- Front Facing Garage
Home Design
- New Construction
Interior Spaces
- 1-Story Property
- Formal Entry
- Great Room
- Combination Kitchen and Dining Room
- Flex Room
Kitchen
- Walk-In Pantry
- Kitchen Island
- Kitchen Fixtures
Bedrooms and Bathrooms
- 4 Bedrooms
- Primary Bedroom Suite
- Walk-In Closet
- 3 Full Bathrooms
- Primary bathroom on main floor
- Dual Vanity Sinks in Primary Bathroom
- Private Water Closet
- Bathroom Fixtures
- Bathtub with Shower
- Walk-in Shower
Laundry
- Laundry Room
- Laundry on main level
- Washer and Dryer Hookup
Utilities
- Air Conditioning
- Heating Available
- High Speed Internet
- Cable TV Available
Additional Features
- Covered Patio or Porch
- Lawn
Community Details
- No Home Owners Association
Map
Other Plans in Retreat at San Gabriel
About the Builder
- Retreat at San Gabriel
- Retreat at San Gabriel
- 1104 Cole Estates Dr
- Retreat at San Gabriel
- 136 Scenic Hills Cir
- 1200 Terrace View Dr
- 1208 Terrace View Dr
- 216 Scenic Hills Cir
- 109 Oak Trail Dr
- 205 Indigo Ln
- Oaks at San Gabriel
- Oaks at San Gabriel - 40' Traditions
- Oaks at San Gabriel - Classic Series
- Crescent Bluff
- Crescent Bluff - Freedom Series
- 216 Crescent Heights Dr
- 325 Crescent Heights Dr
- 200 Saddle Springs Rd
- 116 Carnation Carnation Cove
- 2409 Ambling Trail





