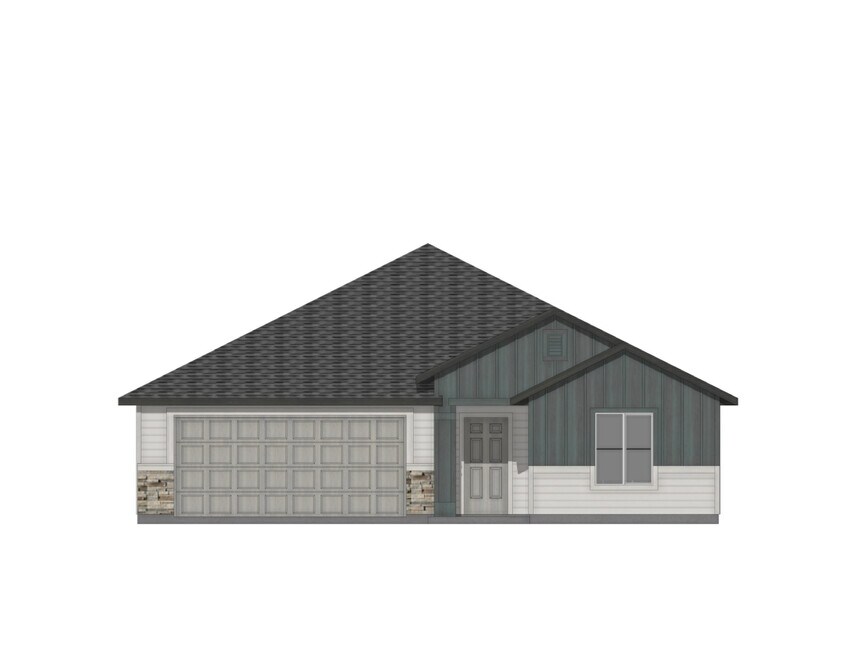Verified badge confirms data from builder
Middleton, ID 83644
Estimated payment starting at $2,506/month
Total Views
117
3
Beds
2
Baths
1,522
Sq Ft
$263
Price per Sq Ft
Highlights
- New Construction
- Vaulted Ceiling
- Attached Garage
- Primary Bedroom Suite
- Walk-In Pantry
- Eat-In Kitchen
About This Floor Plan
The Olivia 1522 Plan by CBH Homes is available in the Kestrel Estates community in Middleton, ID 83644, starting from $399,990. This design offers approximately 1,522 square feet and is available in Canyon County, with nearby schools such as Middleton High School, Middleton Middle School, and Middleton Heights Elementary School.
Builder Incentives
Fall in love with your monthly payment! For a limited time, get a 3.99%* interest rate with the Be Mine Rate Buydown. Lower payments. More home. A rate you’ll love. Act now and claim it before it’s gone!
Sales Office
Hours
Monday - Sunday
Closed
Sales Team
John Vance
Lonneka Nagle
Macy Campbell
Alexis Roemer
Office Address
This address is an offsite sales center.
Quartzite Ave
Middleton, ID 83644
Driving Directions
Home Details
Home Type
- Single Family
Lot Details
- Minimum 7,841 Sq Ft Lot
HOA Fees
- $29 Monthly HOA Fees
Home Design
- New Construction
Interior Spaces
- 1,522 Sq Ft Home
- 1-Story Property
- Vaulted Ceiling
- Open Floorplan
- Dining Area
Kitchen
- Eat-In Kitchen
- Walk-In Pantry
- Kitchen Island
Bedrooms and Bathrooms
- 3 Bedrooms
- Primary Bedroom Suite
- Walk-In Closet
- 2 Full Bathrooms
- Primary bathroom on main floor
- Dual Vanity Sinks in Primary Bathroom
- Bathtub with Shower
- Walk-in Shower
Laundry
- Laundry Room
- Laundry on main level
Parking
- Attached Garage
- Front Facing Garage
Community Details
- Association fees include ground maintenance
Map
About the Builder
CBH Homes has been building the dream since 1992 for every lifestyle, with a whole lot of love, one home at a time. Today, the company that started with just one man, has grown to be Idaho’s #1 Builder, a Best Place to Work, and proudly gives back to the community. They're 26,000 homeowners STRONG and counting. They couldn't be more grateful, humbled and amazed and they thank everyone who helped, hammered, closed and so much more along the way. With new homes available in Boise and the surrounding areas, come see what the hype is all about and start shopping today.
Nearby Homes
- Kestrel Estates
- Waverly Park
- 333 Mcneil Ave
- 542 Mountain Loop St
- 9803 Meadow Park Blvd
- 616 W Millstone St
- 533 W Millstone St
- 544 W Millstone St
- 495 W Millstone St
- 438 W Millstone St
- 578 Hidden Mill Ct
- 562 Hidden Mill Ct
- 402 W Flour Mill Ct
- 430 W Millstone St
- 485 Hidden Mill Ct
- 419 Hidden Mill Ct
- 428 Hidden Mill Ct
- 400 Hidden Mill Ct
- 388 Hidden Mill Ct
- 335 Bard Ave
Your Personal Tour Guide
Ask me questions while you tour the home.






