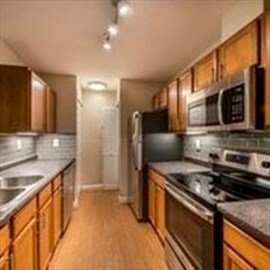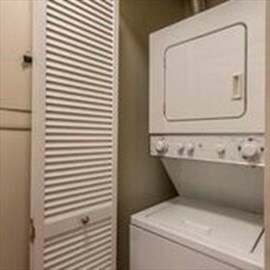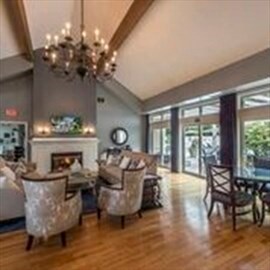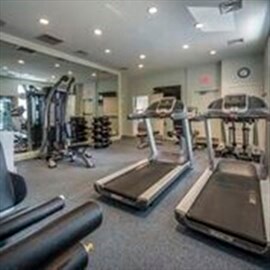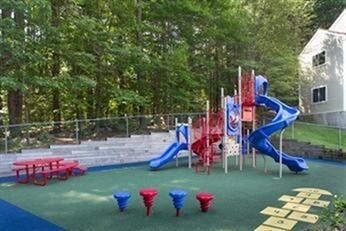One Katahdin Dr Unit 209 Lexington, MA 02421
North Lexington NeighborhoodHighlights
- Golf Course Community
- Medical Services
- 522,720 Sq Ft lot
- Joseph Estabrook Elementary School Rated A+
- In Ground Pool
- Landscaped Professionally
About This Home
Hancock model apartment, located in a small, well-managed apartment community of 128 units and sited on 12 acres of beautifully landscaped grounds. This a commuter's dream location is close to highways (I-95 and Routes 2 and 3), the Minuteman Bikeway and the #76 bus to the Alewife T Station (for the Red Line to Cambridge and Boston.) This unit was renovated in 2018. Enjoy Lexington's superb schools and recreational facilities. Cats & dogs are welcome, although breed restrictions apply. Rents can change daily and could be higher or lower than price when posted. Shorter terms and furnished units may be available. Additional units with later occupancy dates may be available.
Property Details
Home Type
- Multi-Family
Year Built
- Built in 1988
Lot Details
- 12 Acre Lot
- Near Conservation Area
- Landscaped Professionally
Parking
- 2 Car Parking Spaces
Home Design
- Apartment
Interior Spaces
- 920 Sq Ft Home
- 1-Story Property
Kitchen
- Range
- Microwave
- Dishwasher
Flooring
- Wall to Wall Carpet
- Ceramic Tile
- Vinyl
Bedrooms and Bathrooms
- 2 Bedrooms
- 2 Full Bathrooms
Laundry
- Laundry in unit
- Dryer
- Washer
Schools
- Lexington Elementary And Middle School
- Lexington High School
Utilities
- Cooling Available
- Forced Air Heating System
- Heating System Uses Natural Gas
- Cable TV Available
Additional Features
- In Ground Pool
- Property is near public transit
Listing and Financial Details
- Security Deposit $1,000
- Rent includes hot water, water, sewer, trash collection, snow removal, gardener, swimming pool, parking
Community Details
Overview
- No Home Owners Association
Amenities
- Medical Services
- Common Area
- Shops
Recreation
- Golf Course Community
- Tennis Courts
- Community Pool
- Park
- Jogging Path
- Bike Trail
Pet Policy
- Call for details about the types of pets allowed
Map
Source: MLS Property Information Network (MLS PIN)
MLS Number: 73378905
- 1 Park St
- 18 Eliot Rd Unit 20
- 1 Penny Ln
- 4 Homestead St
- 17 Hamblen St
- 39 Neillian St Unit 39
- 35-37 Neillian St
- 6 Garfield St
- 6 Revolutionary Rd
- 111 Cedar St
- 12 Paul Revere Rd
- 9 Sunny Knoll Terrace
- 52 Harding Rd
- 13 Sunnyfield Rd
- 38 Paul Revere Rd
- 92 Cedar St
- 61 Harding Rd
- 11 N Hancock St
- 15 Calvin St
- 4 Ledgelawn Ave

