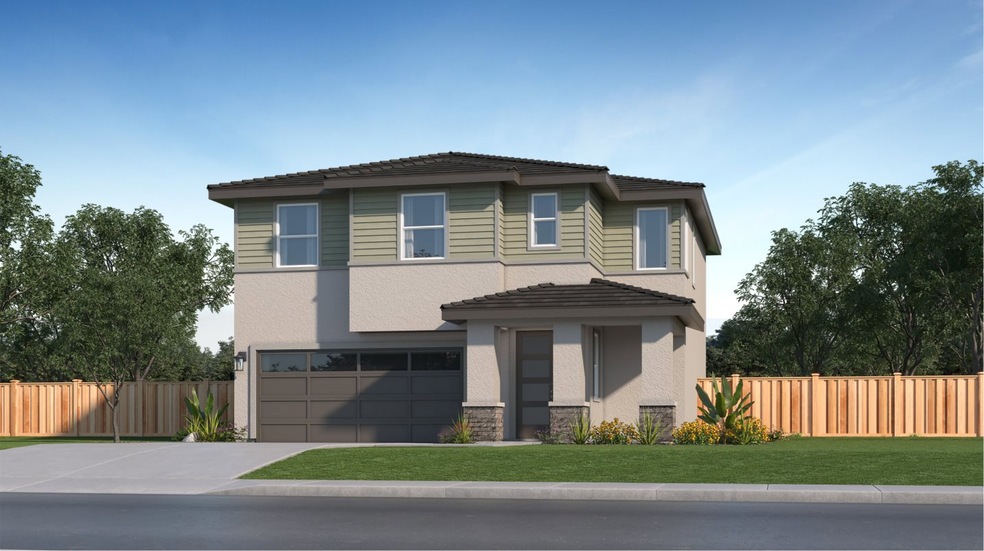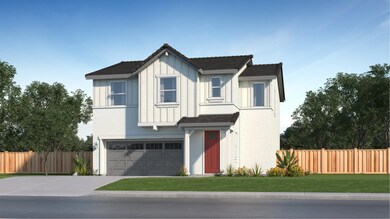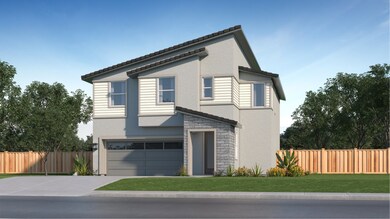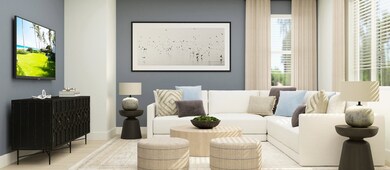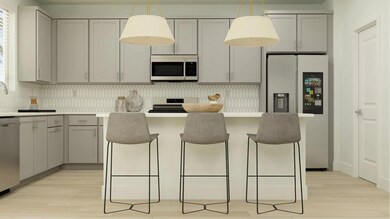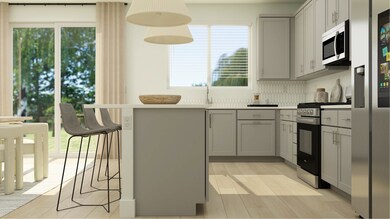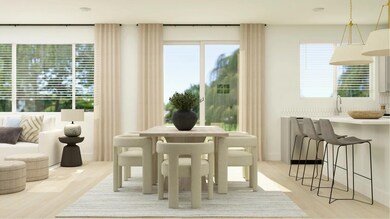
Residence 1 Fairfield, CA 94533
Estimated payment $4,395/month
Total Views
1,307
4
Beds
2.5
Baths
2,111
Sq Ft
$317
Price per Sq Ft
Highlights
- New Construction
- Community Lake
- Community Pool
- Vanden High School Rated A-
- Clubhouse
- Community Playground
About This Home
This new two-story home features a modern and spacious layout with an open-concept floorplan on the first floor that combines the kitchen with the living and dining areas. Four bedrooms can be found upstairs, including the luxurious owner’s suite with a spa-inspired bathroom and generous walk-in closet.
Home Details
Home Type
- Single Family
Parking
- 2 Car Garage
Home Design
- New Construction
- Ready To Build Floorplan
- Residence 1 Plan
Interior Spaces
- 2,111 Sq Ft Home
- 2-Story Property
Bedrooms and Bathrooms
- 4 Bedrooms
Community Details
Overview
- Actively Selling
- Built by Lennar
- One Lake Emerald Subdivision
- Community Lake
- Pond in Community
Amenities
- Clubhouse
Recreation
- Community Playground
- Community Pool
- Trails
Sales Office
- 2607 Enliven Drive
- Fairfield, CA 94533
- 844-452-8849
- Builder Spec Website
Office Hours
- Mon 10AM-6PM | Tue 10AM-6PM | Wed 10AM-6PM | Thu 10AM-6PM | Fri 11AM-6PM | Sat 10AM-6PM | Sun 10AM-6
Map
Create a Home Valuation Report for This Property
The Home Valuation Report is an in-depth analysis detailing your home's value as well as a comparison with similar homes in the area
Similar Homes in Fairfield, CA
Home Values in the Area
Average Home Value in this Area
Property History
| Date | Event | Price | Change | Sq Ft Price |
|---|---|---|---|---|
| 02/25/2025 02/25/25 | For Sale | $668,880 | -- | $317 / Sq Ft |
Nearby Homes
- 2630 Noelani Dr
- 2721 Horseshoe Cir
- 2713 Horseshoe Cir
- 2626 Noelani Dr
- 2638 Noelani Dr
- 2729 Horseshoe Cir
- 2725 Horseshoe Cir
- 2633 Noelani Dr
- 2613 Noelani Dr
- 2607 Enliven Dr
- 2607 Enliven Dr
- 2607 Enliven Dr
- 2607 Enliven Dr
- 2607 Enliven Dr
- 2607 Enliven Dr
- 2607 Enliven Dr
- 2607 Enliven Dr
- 2607 Enliven Dr
- 2607 Enliven Dr
- 2528 Big Sky Dr
