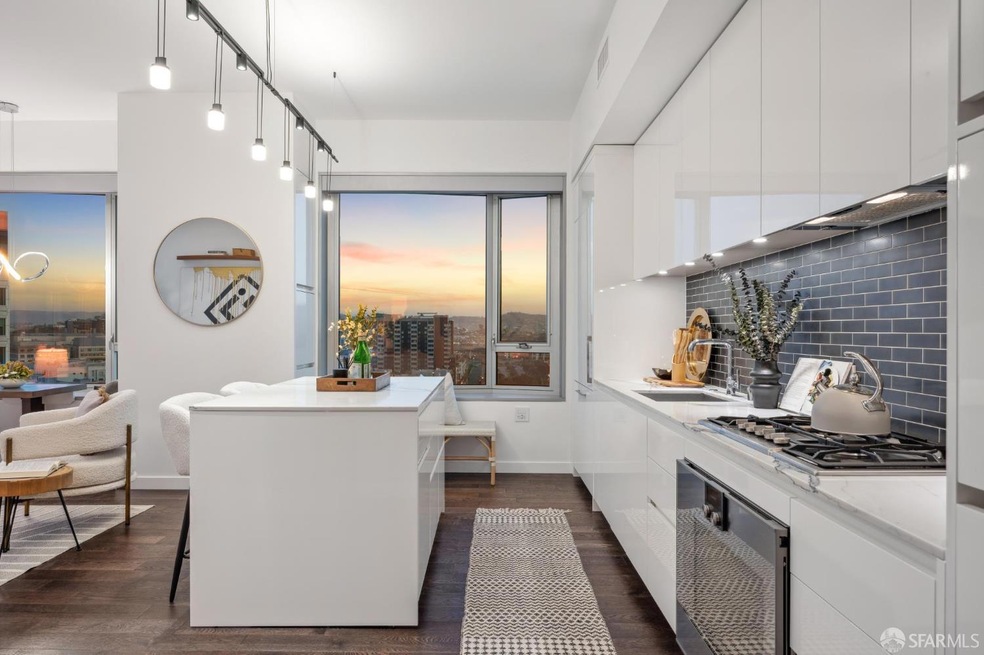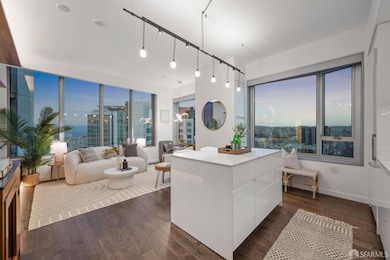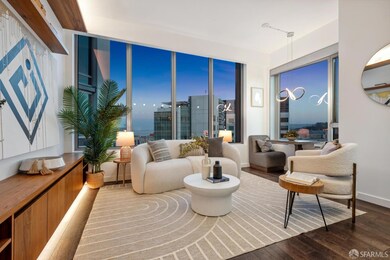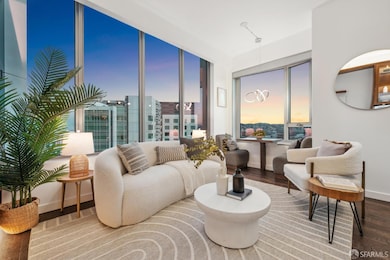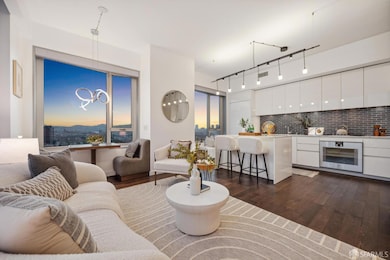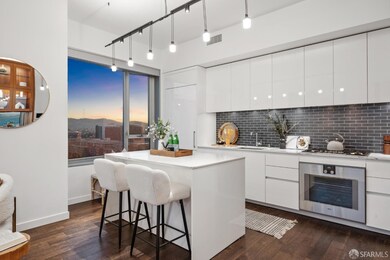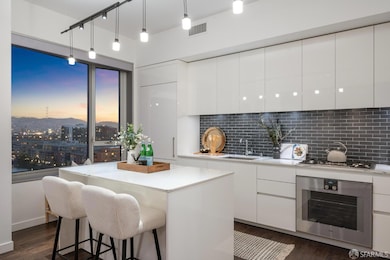
One Mission Bay 1000 3rd St Unit 1505 San Francisco, CA 94158
Mission Bay NeighborhoodEstimated payment $12,199/month
Highlights
- Water Views
- 4-minute walk to Mission Rock Station Outbound
- Wood Flooring
- Fitness Center
- Built-In Refrigerator
- 2-minute walk to China Basin Park
About This Home
Penthouse-level residence at One Mission Bay! This spacious two-bedroom, two-bath condo with a den features nearly 10-foot ceilings and bright south and west-facing views of Mission Creek, Twin Peaks, Sutro Tower, and gorgeous sunsets every evening. Thoughtfully upgraded with smart home automation, Lutron lighting, electric blinds in every room, and an abundance of custom built-ins that maximize storage and organization, making the most of every square inch. The den offers a perfect flex space for a home office, reading nook, or extra storage. Additional highlights include in-unit laundry, air conditioning, a dedicated parking space with an EV charger, and a built-in wine storage feature in the living room. Located on a limited-access penthouse level shared by only seven residences for added privacy. One Mission Bay offers resort-style amenities: a heated outdoor pool with cabanas, state-of-the-art fitness center and sauna, 24-hour attended lobby, resident lounge, game room, bike storage, and a guest suite for visitors. Ideally located near Mission Creek, Oracle Park, Chase Center, and waterfront trails.
Open House Schedule
-
Thursday, June 12, 20256:00 to 7:30 pm6/12/2025 6:00:00 PM +00:006/12/2025 7:30:00 PM +00:00Add to Calendar
-
Saturday, June 14, 20252:00 to 4:00 pm6/14/2025 2:00:00 PM +00:006/14/2025 4:00:00 PM +00:00Add to Calendar
Property Details
Home Type
- Condominium
Est. Annual Taxes
- $22,304
Year Built
- Built in 2018
HOA Fees
- $1,058 Monthly HOA Fees
Property Views
- Twin Peaks
- Garden
Interior Spaces
- 1,218 Sq Ft Home
- Double Pane Windows
- Bay Window
- Window Screens
- Storage
- Laundry closet
Kitchen
- Built-In Electric Oven
- Gas Cooktop
- Range Hood
- Built-In Refrigerator
- Dishwasher
- Kitchen Island
- Quartz Countertops
- Disposal
Flooring
- Wood
- Carpet
- Tile
Bedrooms and Bathrooms
- 2 Full Bathrooms
- Dual Vanity Sinks in Primary Bathroom
- Low Flow Toliet
- Bathtub with Shower
Parking
- 1 Parking Space
- Enclosed Parking
- Electric Vehicle Home Charger
- Open Parking
- Assigned Parking
Utilities
- Heat Pump System
Listing and Financial Details
- Assessor Parcel Number 8715-197
Community Details
Overview
- 350 Units
- Action Life Association
- High-Rise Condominium
Amenities
- Community Barbecue Grill
- Recreation Room
Recreation
- Community Spa
Map
About One Mission Bay
Home Values in the Area
Average Home Value in this Area
Tax History
| Year | Tax Paid | Tax Assessment Tax Assessment Total Assessment is a certain percentage of the fair market value that is determined by local assessors to be the total taxable value of land and additions on the property. | Land | Improvement |
|---|---|---|---|---|
| 2024 | $22,304 | $1,731,960 | $1,039,176 | $692,784 |
| 2023 | $21,949 | $1,698,000 | $1,018,800 | $679,200 |
| 2022 | $18,989 | $1,456,000 | $873,600 | $582,400 |
| 2021 | $19,136 | $1,469,000 | $881,400 | $587,600 |
| 2020 | $21,998 | $1,688,100 | $1,012,860 | $675,240 |
| 2019 | $21,258 | $1,655,000 | $993,000 | $662,000 |
| 2018 | $11,416 | $829,873 | $215,833 | $614,040 |
Property History
| Date | Event | Price | Change | Sq Ft Price |
|---|---|---|---|---|
| 06/05/2025 06/05/25 | For Sale | $1,749,000 | +3.0% | $1,436 / Sq Ft |
| 07/05/2022 07/05/22 | Sold | $1,698,000 | 0.0% | $1,394 / Sq Ft |
| 06/07/2022 06/07/22 | Pending | -- | -- | -- |
| 05/16/2022 05/16/22 | For Sale | $1,698,000 | -- | $1,394 / Sq Ft |
Purchase History
| Date | Type | Sale Price | Title Company |
|---|---|---|---|
| Grant Deed | $1,698,000 | Old Republic Title | |
| Deed | -- | Chicago Title Co Concord | |
| Grant Deed | $1,655,000 | Chicago Title Co Concord |
Mortgage History
| Date | Status | Loan Amount | Loan Type |
|---|---|---|---|
| Open | $169,800 | New Conventional | |
| Open | $764,000 | New Conventional | |
| Previous Owner | $1,322,000 | New Conventional | |
| Previous Owner | $1,322,000 | Adjustable Rate Mortgage/ARM | |
| Previous Owner | $131,200 | Adjustable Rate Mortgage/ARM |
Similar Homes in San Francisco, CA
Source: San Francisco Association of REALTORS® MLS
MLS Number: 425047235
APN: 8715-197
- 1000 3rd St Unit 1505
- 1000 3rd St Unit 902
- 110 Channel St Unit P431
- 110 Channel St Unit 426
- 207 King St Unit 402
- 250 King St Unit 528
- 250 King St Unit 1104
- 170 King St Unit 504
- 260 King St Unit 271
- 260 King St Unit 507
- 260 King St Unit 909
- 260 King St Unit 1107
- 260 King St Unit 853
- 260 King St Unit 483
- 260 King St Unit 449
- 235 Berry St Unit 307
- 177 Townsend St Unit 439
- 177 Townsend St Unit 539
- 177 Townsend St Unit 925
- 200 Townsend St Unit 4
