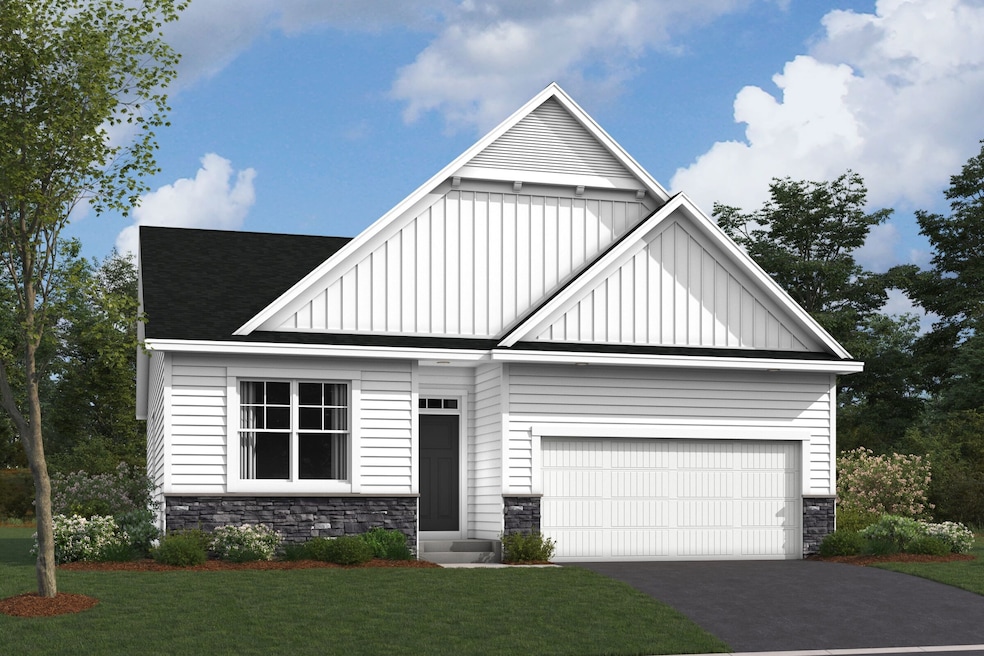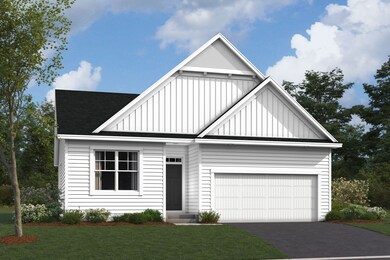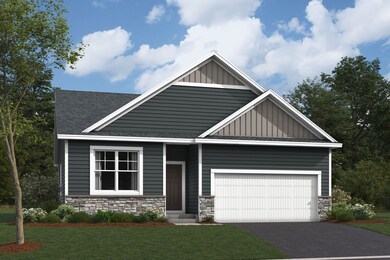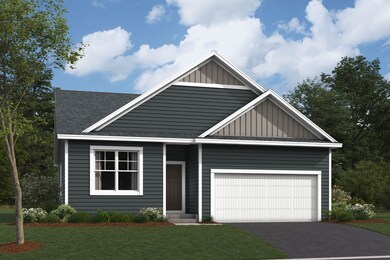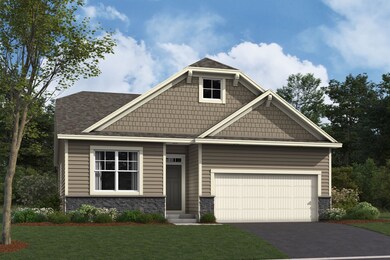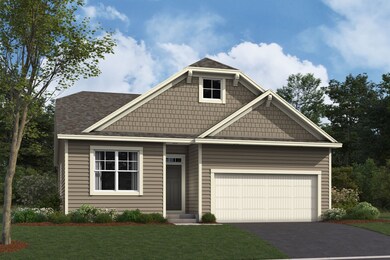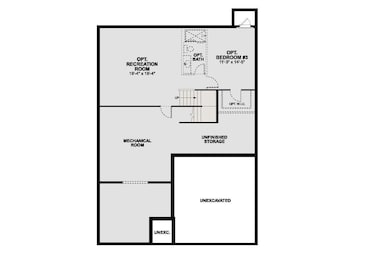
Devin Waconia, MN 55387
Estimated payment $2,911/month
Total Views
4,390
2
Beds
2
Baths
1,528
Sq Ft
$290
Price per Sq Ft
Highlights
- New Construction
- Pond in Community
- Park
- Waconia Middle School Rated A-
- Community Playground
- Trails
About This Home
The Devin floorplan is a one-level home from our Smart Series collection. This home features 2–3 bedrooms, 2–3 bathrooms, a flex room, a [garages]-car garage, and roughly 1,600 square feet of living space.
Home Details
Home Type
- Single Family
Parking
- 2 Car Garage
Home Design
- New Construction
- Ready To Build Floorplan
- Devin Plan
Interior Spaces
- 1,528 Sq Ft Home
- 1-Story Property
- Basement
Bedrooms and Bathrooms
- 2 Bedrooms
- 2 Full Bathrooms
Community Details
Overview
- Nearing Closeout
- Built by M/I Homes
- Orchard Park Subdivision
- Pond in Community
Recreation
- Community Playground
- Park
- Trails
Sales Office
- 1959 Oakpointe Drive
- Waconia, MN 55322
- 763-586-7275
- Builder Spec Website
Office Hours
- Mon-Sun 11am-6pm
Map
Create a Home Valuation Report for This Property
The Home Valuation Report is an in-depth analysis detailing your home's value as well as a comparison with similar homes in the area
Similar Homes in Waconia, MN
Home Values in the Area
Average Home Value in this Area
Property History
| Date | Event | Price | Change | Sq Ft Price |
|---|---|---|---|---|
| 05/01/2025 05/01/25 | Price Changed | $442,990 | +0.5% | $290 / Sq Ft |
| 03/18/2025 03/18/25 | For Sale | $440,990 | -- | $289 / Sq Ft |
Nearby Homes
- 1274 Orchard Ct
- 2063 Oakpointe Dr
- 1833 Charleston Ln
- 1952 Oakpointe Dr
- 1959 Oakpointe Dr
- 1959 Oakpointe Dr
- 1959 Oakpointe Dr
- 1959 Oakpointe Dr
- 1959 Oakpointe Dr
- 1959 Oakpointe Dr
- 1872 Oakpointe Dr
- 1274 Orchard Rd
- 2079 Oakpointe Dr
- 2087 Oakpointe Dr
- 1049 Fabel Ln
- 1897 Charleston Ln
- 1866 Charleston Ln
- 1801 Charleston Ln
- 1650 Patriot Ln
- 1538 Serenity Ln
