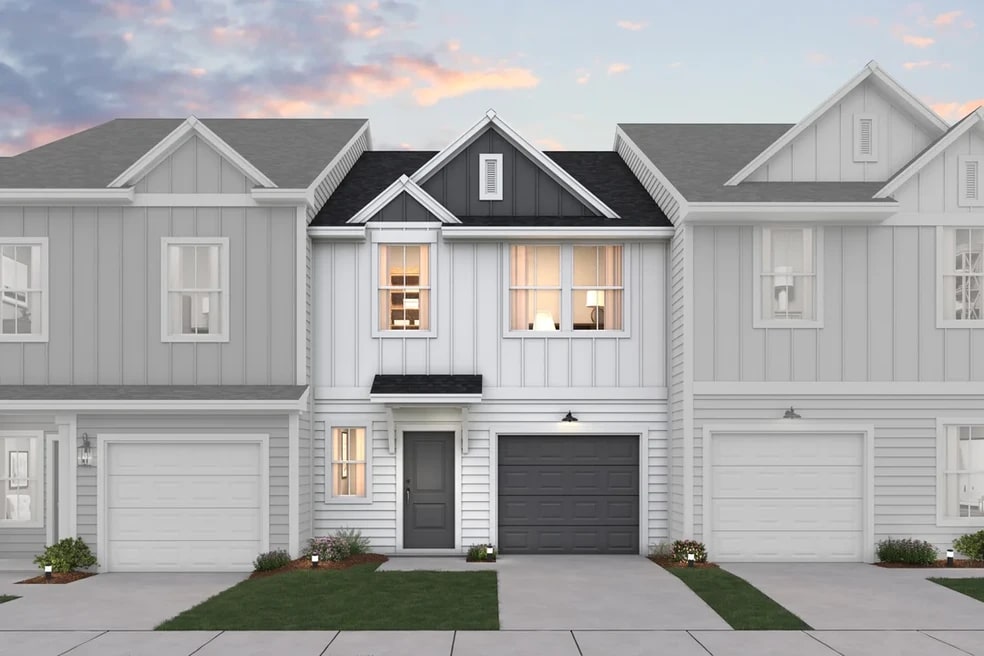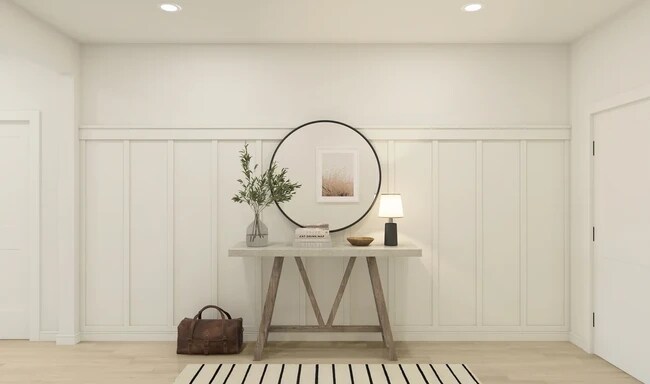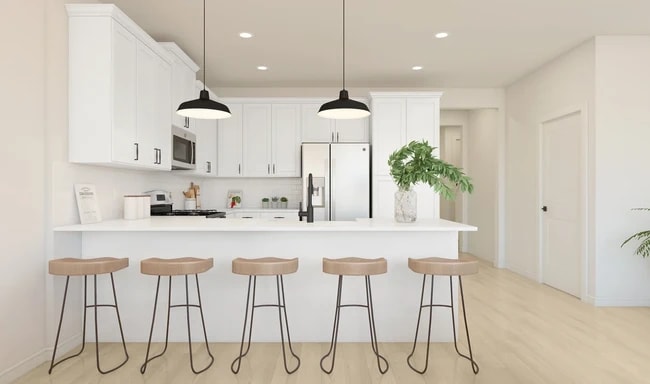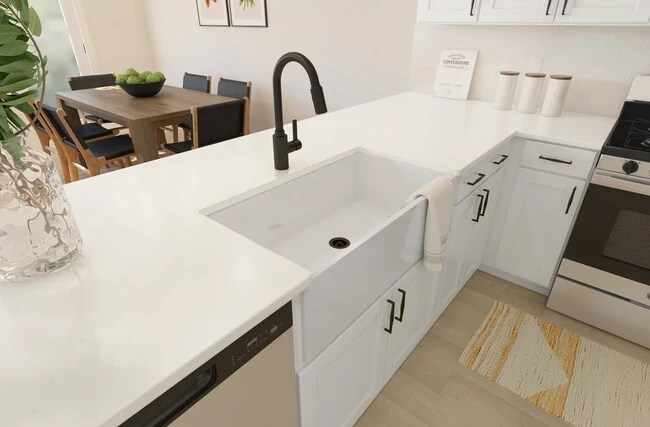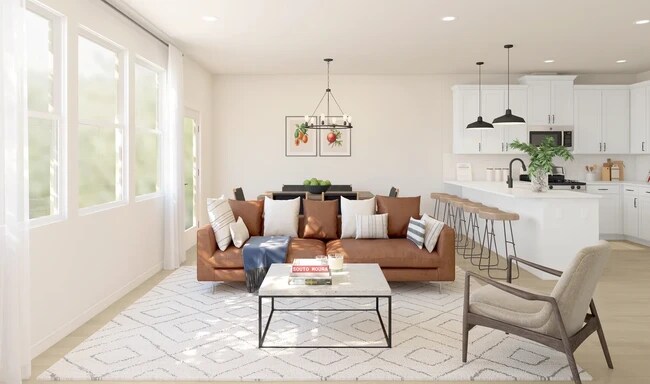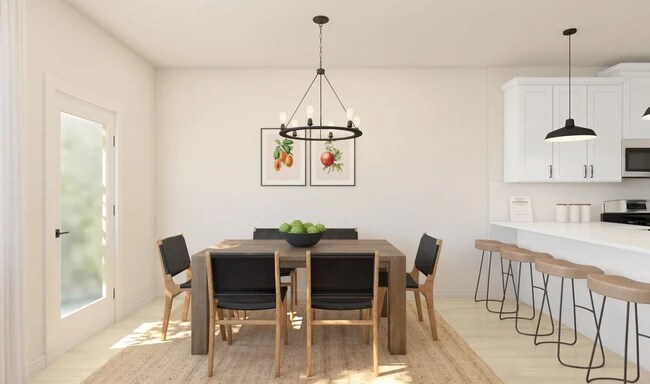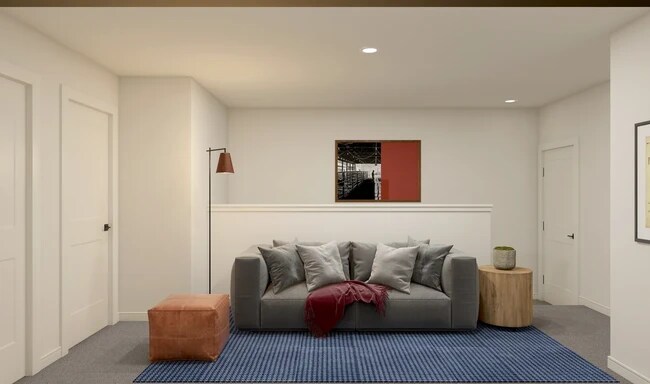
Total Views
1,291
3
Beds
2.5
Baths
1,582
Sq Ft
--
Price per Sq Ft
Highlights
- New Construction
- Loft
- Community Gazebo
- Primary Bedroom Suite
- Great Room
- Eat-In Kitchen
About This Floor Plan
Striking kitchen with peninsula island overlooking dining area. Open and airy dining area with slider to optional covered patio. Luxurious primary suite with walk-in closet.
Relaxing primary bath with spacious shower. Versatile loft space and secondary bedrooms on second floor. Convenient 1-car garage.
Sales Office
Hours
Monday - Sunday
Closed
Office Address
Swq Fishtrap Road & Main Street
Providence Village, TX 76227
Townhouse Details
Home Type
- Townhome
Parking
- 1 Car Garage
Home Design
- New Construction
Interior Spaces
- 2-Story Property
- Formal Entry
- Great Room
- Dining Area
- Loft
Kitchen
- Eat-In Kitchen
- Kitchen Island
Bedrooms and Bathrooms
- 3 Bedrooms
- Primary Bedroom Suite
- Walk-In Closet
- Powder Room
- Dual Vanity Sinks in Primary Bathroom
- Private Water Closet
- Walk-in Shower
Laundry
- Laundry closet
- Washer and Dryer Hookup
Community Details
Amenities
- Community Gazebo
Recreation
- Trails
Map
Other Plans in Providence Commons
About the Builder
To K. Hovnanian Homes , home is the essential, restorative gathering place of the souls who inhabit it. Home is where people can be their truest selves. It’s where people build the memories of a lifetime and where people spend the majority of their twenty four hours each day. And the way these spaces are designed have a drastic impact on how people feel–whether it’s textures that welcome people to relax and unwind, or spaces that help peoples minds achieve a state of calm, wonder, and dreams. At K. Hovnanian, we're passionate about building beautiful homes.
Nearby Homes
- Providence Commons
- 9305 Shadow Ln
- Providence - Commons Sales Phase 1
- Foree Ranch - Classic 3 Car Collection
- Chatham Reserve
- Chatham Reserve
- 4113 Gail Ln
- 4000 Valley Dr
- 10020 Cresent Dr
- 4105 Gail Ln
- 12029 Fishtrap Rd
- Spiritas Ranch - Cottage
- Foree Ranch - Classic Collection
- 4404 Golden Sage Ave
- Foree Ranch - Watermill Collection
- 133 Ashbrook St
- 129 Ashbrook St
- 908 Apeldoorn Trail
- 237 Babble Run Dr
- 260 Backcountry Dr
