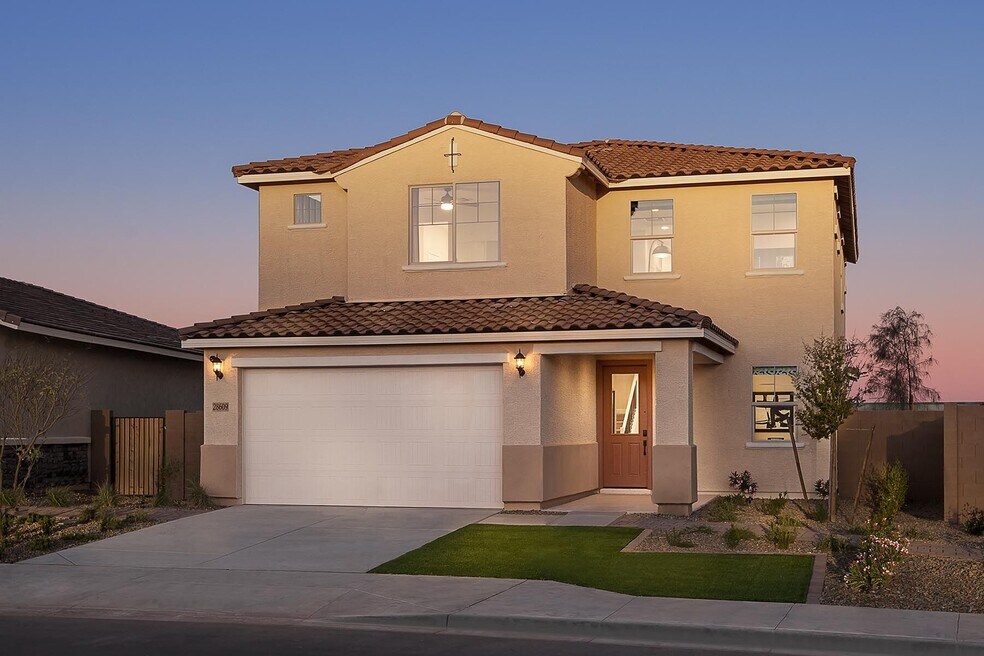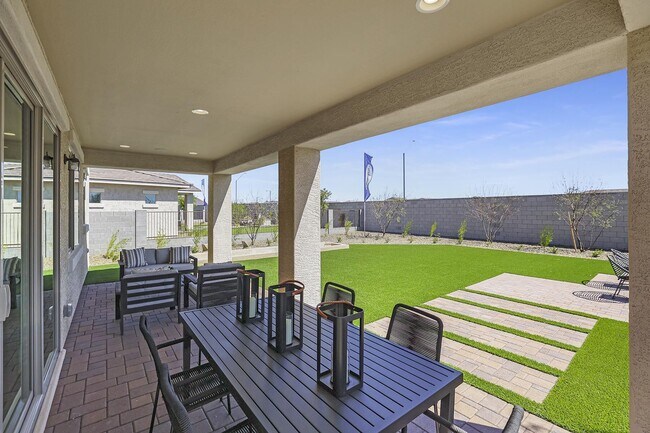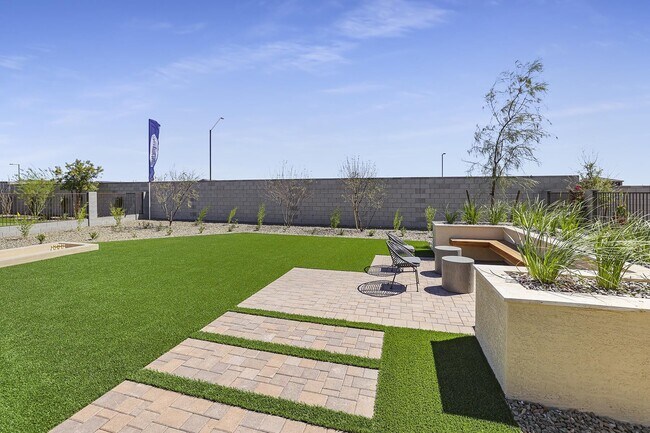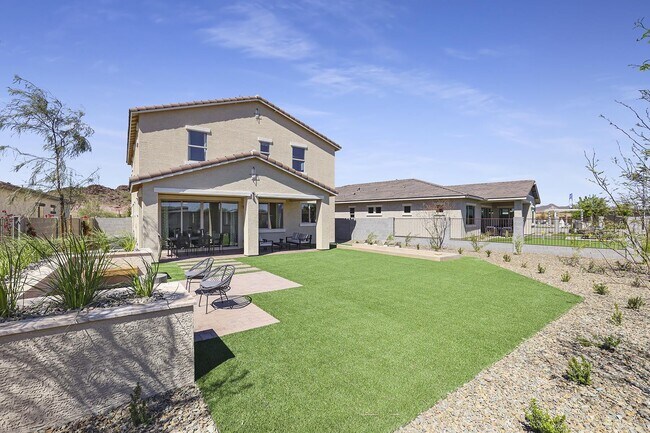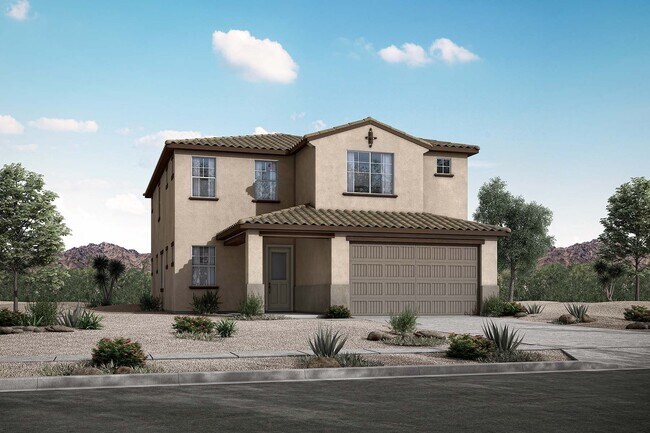Estimated payment starting at $3,731/month
Total Views
102
4
Beds
2.5
Baths
2,773
Sq Ft
$215
Price per Sq Ft
Highlights
- New Construction
- Primary Bedroom Suite
- Great Room
- Lake Pleasant Elementary School Rated A-
- Loft
- No HOA
About This Floor Plan
The Osborn Plan by Mattamy Homes is available in the Sereno community in Peoria, AZ 85383, starting from $595,990. This design offers approximately 2,773 square feet and is available in Maricopa County, with nearby schools such as Lake Pleasant Elementary School and Liberty High School.
Sales Office
All tours are by appointment only. Please contact sales office to schedule.
Office Address
28597 N 133RD LN
PEORIA, AZ 85383
Home Details
Home Type
- Single Family
Year Built
- 2021
Parking
- 3 Car Attached Garage
- Front Facing Garage
- Tandem Garage
Interior Spaces
- 2-Story Property
- Great Room
- Living Room
- Dining Room
- Open Floorplan
- Loft
- Flex Room
- Smart Thermostat
Kitchen
- Breakfast Area or Nook
- Eat-In Kitchen
- Breakfast Bar
- Walk-In Pantry
- Kitchen Island
Bedrooms and Bathrooms
- 4 Bedrooms
- Primary Bedroom Suite
- Walk-In Closet
- Powder Room
- Double Vanity
Laundry
- Laundry Room
- Laundry on upper level
Outdoor Features
- Covered Patio or Porch
Community Details
Overview
- No Home Owners Association
Recreation
- Community Playground
- Trails
Map
About the Builder
Their core values are more than mere words on a page – they form the defining elements of Mattamy’s culture, helping to guide what they do and how they behave, every day. At Mattamy, they are passionate about creating and promoting a diverse and inclusive environment where everyone can do their best work. Diversity and inclusion are important aspects of the work they do to support homebuyers, colleagues and communities. From how they build teams to cultivating their leaders, they are on a journey toward creating a welcoming, barrier-free culture for everyone.
At Mattamy their priority is providing the best homeowner experience. They are proud that in the pursuit of that mission, they have won significant industry and business awards.
Nearby Homes
- Haciendas at White Peak - Estates
- Haciendas at White Peak - Seasons
- 139XX W Blackstone Ln
- 15728 W Montgomery Rd
- 14617 W Pinnacle Vista Rd
- 270XX N 146th Ave
- 994XX N 146th Ave
- 27203 N 147th Ln
- Rancho Mercado - Ravenna
- 30615 N 120th Ln
- The Views at Rancho Cabrillo
- The Retreat at Rancho Cabrillo
- 27000 apx N 147th Ave Unit W
- 27600 apx N 147th Ave Unit U
- 14180 W Bronco Trail
- Miravida - Sterling
- Miravida - Ruby
- Northpointe at Vistancia - Meridian
- Northpointe at Vistancia - Ascent

