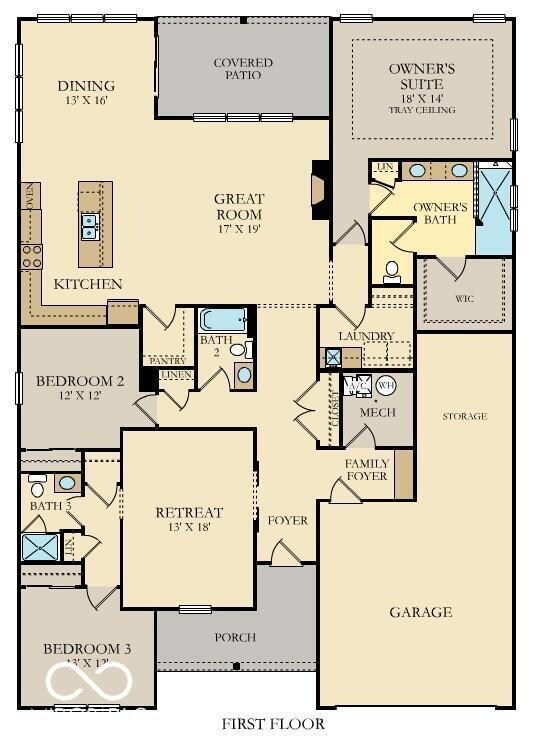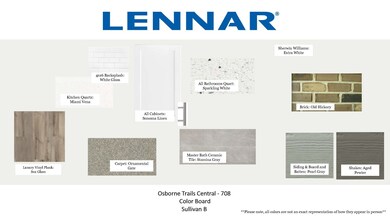
19544 Allenwood Dr Westfield, IN 46074
Highlights
- Great Room with Fireplace
- Ranch Style House
- 2 Car Attached Garage
- Monon Trail Elementary School Rated A-
- Covered patio or porch
- Tandem Parking
About This Home
As of June 2025*SPECIAL FINANCING AVAILABLE* LENNAR brings its signature touch to Osborne Trails, Westfield's first Active Adult community. Boasting incredible amenities, (9,000 sq. ft. RETREAT clubhouse, outdoor pool, gaming areas, fitness center, pickleball & tennis courts, resident events & activities, ponds, walking trails & many other impressive indoor and outdoor gathering areas) Osborne offers 3 collections of stylish low-maintenance ranches. Nearby charming downtown Westfield offers an array of unique dining & shopping. Easy access to US-31, Meridian & Keystone. This new single-story home showcases an optional Lennar Next Gen Home Within A Home design with a separate entrance, kitchenette, laundry space, bedroom and bathroom. It allows multiple generations to live comfortably, separately and privately under the same roof without sacrificing any of the main-living space. Or this home can have a retreat and a third bedroom. In the main-living area, a contemporary open-plan layout connects a large kitchen with a center island, a Great Room with a fireplace and a dining room. An adjacent covered patio enhances outdoor enjoyment, and an optional morning room would add more interior entertaining space. The stylish owner's suite features a spa-inspired bathroom and large walk-in closet. A two-car garage with extra storage or tandem parking space is included. *Photos/Tour of model may show features not selected in home.
Last Agent to Sell the Property
Compass Indiana, LLC Brokerage Email: erin.hundley@compass.com License #RB15000126 Listed on: 01/17/2025

Home Details
Home Type
- Single Family
Year Built
- Built in 2025
Lot Details
- 0.3 Acre Lot
HOA Fees
- $280 Monthly HOA Fees
Parking
- 2 Car Attached Garage
- Tandem Parking
- Garage Door Opener
Home Design
- Ranch Style House
- Traditional Architecture
- Brick Exterior Construction
- Slab Foundation
- Cement Siding
Interior Spaces
- 2,550 Sq Ft Home
- Gas Log Fireplace
- Vinyl Clad Windows
- Window Screens
- Great Room with Fireplace
- 2 Fireplaces
- Combination Kitchen and Dining Room
- Attic Access Panel
Kitchen
- Breakfast Bar
- Gas Oven
- Range Hood
- <<builtInMicrowave>>
- Dishwasher
- Kitchen Island
- Disposal
Flooring
- Carpet
- Luxury Vinyl Plank Tile
Bedrooms and Bathrooms
- 3 Bedrooms
- Walk-In Closet
- 3 Full Bathrooms
Home Security
- Smart Locks
- Fire and Smoke Detector
Outdoor Features
- Covered patio or porch
- Outdoor Fireplace
Utilities
- Programmable Thermostat
- Electric Water Heater
Community Details
- Association fees include builder controls, clubhouse, lawncare, ground maintenance, maintenance, nature area, snow removal, walking trails
- Association Phone (317) 785-0787
- Osborne Trails Subdivision
- Property managed by AAM, LLC
Listing and Financial Details
- Tax Lot 708
- Assessor Parcel Number 290527008039000015
- Seller Concessions Offered
Similar Homes in the area
Home Values in the Area
Average Home Value in this Area
Property History
| Date | Event | Price | Change | Sq Ft Price |
|---|---|---|---|---|
| 06/06/2025 06/06/25 | Sold | $547,000 | -4.0% | $215 / Sq Ft |
| 04/12/2025 04/12/25 | Pending | -- | -- | -- |
| 03/18/2025 03/18/25 | Price Changed | $569,995 | -0.9% | $224 / Sq Ft |
| 01/28/2025 01/28/25 | Price Changed | $574,995 | -1.0% | $225 / Sq Ft |
| 01/21/2025 01/21/25 | Price Changed | $580,510 | +0.3% | $228 / Sq Ft |
| 01/17/2025 01/17/25 | For Sale | $578,510 | -- | $227 / Sq Ft |
Tax History Compared to Growth
Agents Affiliated with this Home
-
Erin Hundley

Seller's Agent in 2025
Erin Hundley
Compass Indiana, LLC
(317) 430-0866
681 in this area
3,224 Total Sales
-
Katie Boyd James

Buyer's Agent in 2025
Katie Boyd James
Berkshire Hathaway Home
(317) 846-8800
4 in this area
97 Total Sales
Map
Source: MIBOR Broker Listing Cooperative®
MLS Number: 22018220
- 19405 Boulder Brook Ln
- 19319 Boulder Brook Ln
- 19293 Boulder Brook Ln
- 19483 Boulder Brook Ln
- 19462 Boulder Brook Ln
- 159 Brunson St
- 19390 Mcbee Ave
- 19565 Boulder Brook Ln
- 19398 Sumrall Place
- 19398 Sumrall Place
- 19398 Sumrall Place
- 19785 Boulder Brook Ln
- 19661 Boulder Brook Ln
- 19775 Boulder Brook Ln
- 19348 Mcbee Ave
- 19378 Mcbee Ave
- 19393 Boulder Brook Ln
- 19493 Boulder Brook Ln
- 19503 Boulder Brook Ln
- 19581 Sumrall Place





