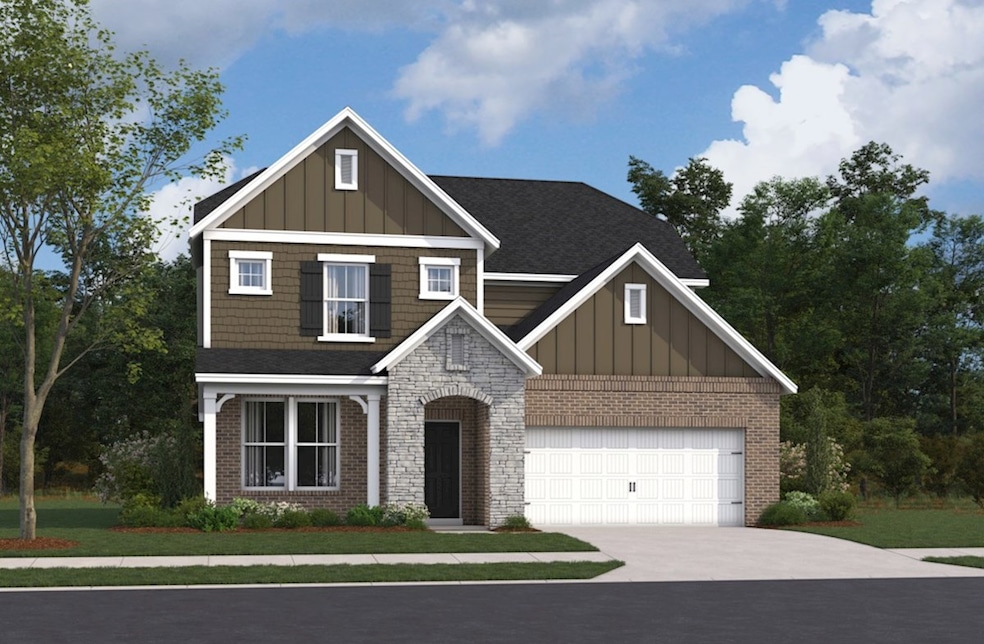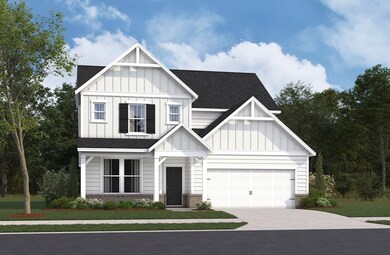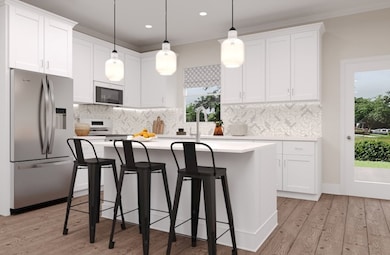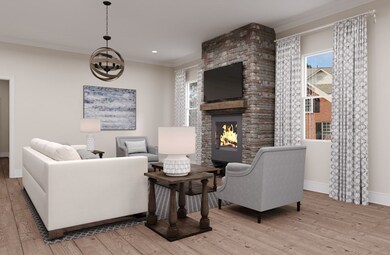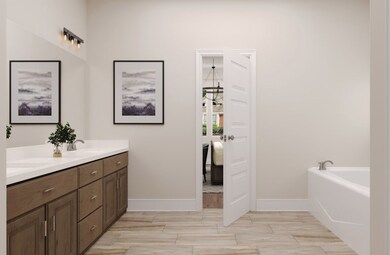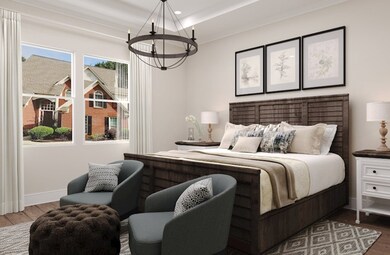
Houston Hermitage, TN 37076
Estimated payment $3,914/month
Total Views
5,081
5
Beds
3.5
Baths
3,263
Sq Ft
$184
Price per Sq Ft
About This Home
The Houston is a stunning two-story, home featuring a primary bedroom on the main-level with ample closet space. The open-concept great room and kitchen is the ideal space for spending time with friends and family. Upstairs you’ll find a spacious loft that can double as a bonus room or gameroom.
Home Details
Home Type
- Single Family
Parking
- 2 Car Garage
Home Design
- New Construction
- Ready To Build Floorplan
- Houston Plan
Interior Spaces
- 3,263 Sq Ft Home
- 2-Story Property
Bedrooms and Bathrooms
- 5 Bedrooms
Community Details
Overview
- Actively Selling
- Built by Beazer Homes
- Overlook At Aarons Cress Subdivision
Recreation
- Community Pool
Sales Office
- 512 Kemp Drive
- Hermitage, TN 37076
- 615-345-3861
- Builder Spec Website
Office Hours
- Sun - Mon: 12pm - 6pm Tues - Sat: 10am - 6pm
Map
Create a Home Valuation Report for This Property
The Home Valuation Report is an in-depth analysis detailing your home's value as well as a comparison with similar homes in the area
Similar Homes in the area
Home Values in the Area
Average Home Value in this Area
Property History
| Date | Event | Price | Change | Sq Ft Price |
|---|---|---|---|---|
| 06/02/2025 06/02/25 | For Sale | $599,990 | -- | $184 / Sq Ft |
Nearby Homes
- 4563 Brooke Valley Dr
- 5714 Briarwick Ct
- 5932 Colchester Dr
- 2205 Monthemer Cove
- 3028 Glenboro Dr
- 4280 Valley Grove Dr
- 1451 Japonica Alley
- 4216 New Hope Meadow Rd
- 4948 Myra Dr
- 4205 Chesney Glen Dr
- 7418 Blue Gable Rd
- 2412 Newberry Ln
- 1108 Bob White Ln
- 1111 Bob White Ln
- 432 Elegance Way
- 1508 Cardinal Ln
- 710 Bob White Ct
- 3002 Christine Ct
- 5713 Saint Charles Ct
- 1000 Tulip Grove Rd Unit F
