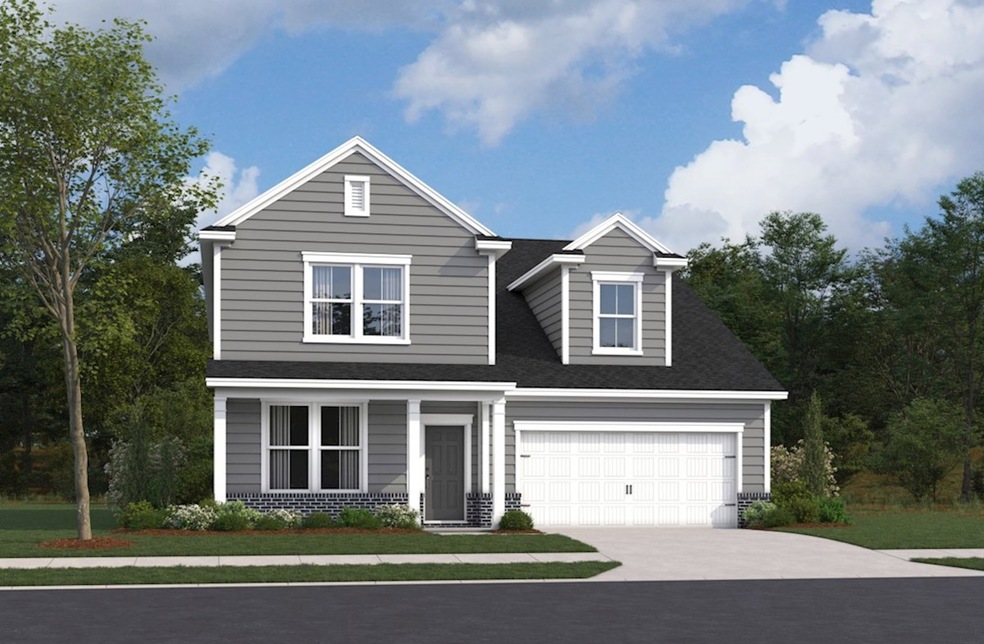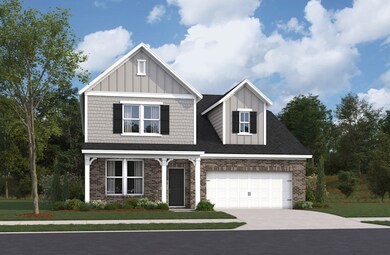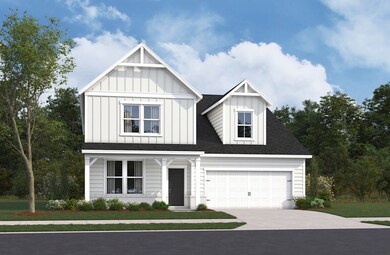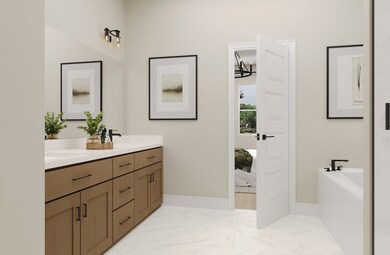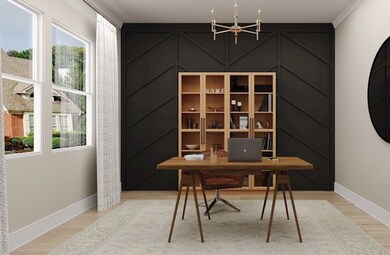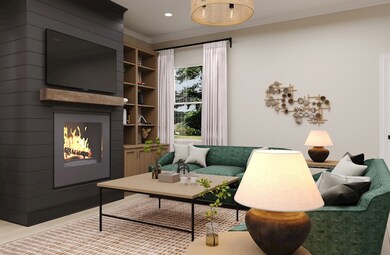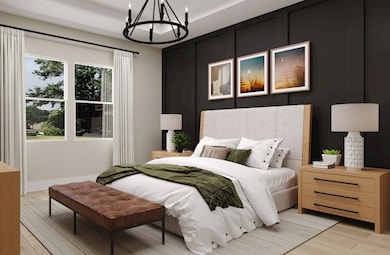
Lexington Hermitage, TN 37076
Estimated payment $3,784/month
Total Views
506
4
Beds
3.5
Baths
3,013
Sq Ft
$191
Price per Sq Ft
About This Home
The two-story Lexington single-family home features a gourmet kitchen with a walk-in pantry and the option to add a double-wall oven. The primary bedroom is tucked away towards the back of the home creating privacy and a relaxing ambiance. Each bedroom includes a walk-in closet.
Home Details
Home Type
- Single Family
Parking
- 2 Car Garage
Home Design
- New Construction
- Ready To Build Floorplan
- Lexington Plan
Interior Spaces
- 3,013 Sq Ft Home
- 2-Story Property
Bedrooms and Bathrooms
- 4 Bedrooms
Community Details
Overview
- Actively Selling
- Built by Beazer Homes
- Overlook At Aarons Cress Subdivision
Recreation
- Community Pool
Sales Office
- 512 Kemp Drive
- Hermitage, TN 37076
- 615-345-3861
- Builder Spec Website
Office Hours
- Sun - Mon: 12pm - 6pm Tues - Sat: 10am - 6pm
Map
Create a Home Valuation Report for This Property
The Home Valuation Report is an in-depth analysis detailing your home's value as well as a comparison with similar homes in the area
Similar Homes in the area
Home Values in the Area
Average Home Value in this Area
Property History
| Date | Event | Price | Change | Sq Ft Price |
|---|---|---|---|---|
| 06/02/2025 06/02/25 | For Sale | $573,990 | -- | $191 / Sq Ft |
Nearby Homes
