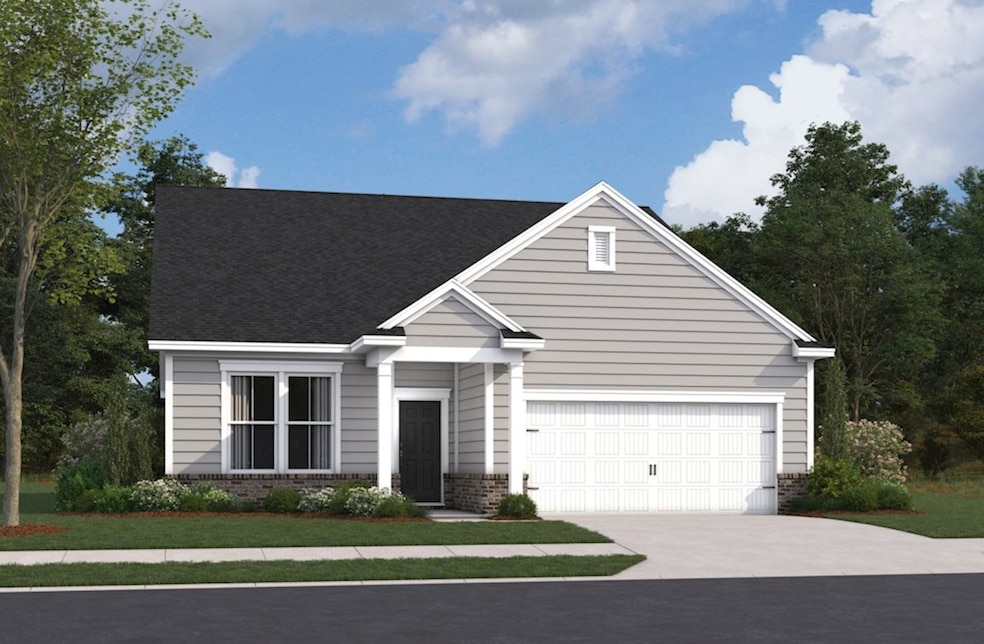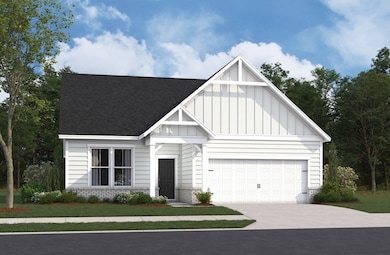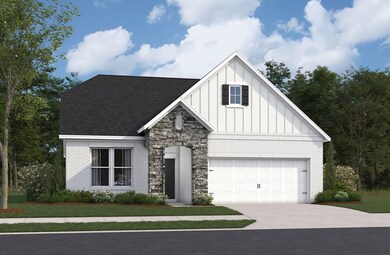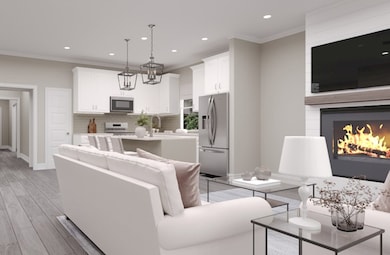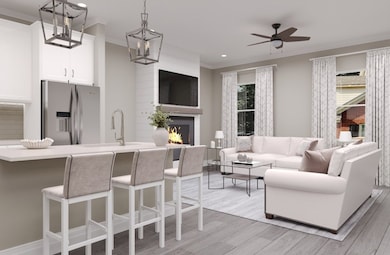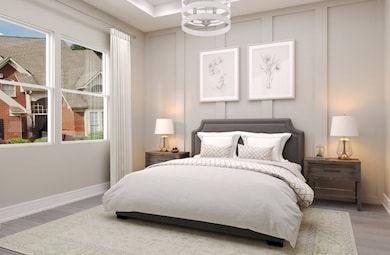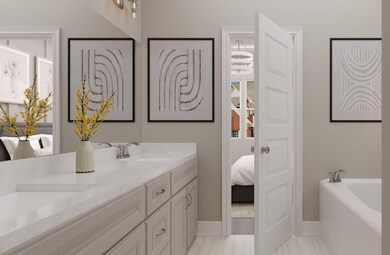
Richmond Hermitage, TN 37076
Estimated payment $3,131/month
Total Views
4,484
3
Beds
2
Baths
1,779
Sq Ft
$270
Price per Sq Ft
Highlights
- New Construction
- Community Pool
- 1-Story Property
About This Home
In this one-story Richmond single-family home, the primary bedroom is separate from the secondary bedrooms creating privacy in the back of the home. Create lasting memories in the great room, perfect for game nights, movie nights, and entertaining. Add a fireplace for those colder Nashville nights.
Home Details
Home Type
- Single Family
Parking
- 2 Car Garage
Home Design
- New Construction
- Ready To Build Floorplan
- Richmond Plan
Interior Spaces
- 1,779 Sq Ft Home
- 1-Story Property
Bedrooms and Bathrooms
- 3 Bedrooms
- 2 Full Bathrooms
Community Details
Overview
- Actively Selling
- Built by Beazer Homes
- Overlook At Aarons Cress Subdivision
Recreation
- Community Pool
Sales Office
- 512 Kemp Drive
- Hermitage, TN 37076
- 615-345-3861
- Builder Spec Website
Office Hours
- Sun - Mon: 12pm - 6pm Tues - Sat: 10am - 6pm
Map
Create a Home Valuation Report for This Property
The Home Valuation Report is an in-depth analysis detailing your home's value as well as a comparison with similar homes in the area
Similar Homes in Hermitage, TN
Home Values in the Area
Average Home Value in this Area
Property History
| Date | Event | Price | Change | Sq Ft Price |
|---|---|---|---|---|
| 06/02/2025 06/02/25 | For Sale | $479,990 | -- | $270 / Sq Ft |
Nearby Homes
- 4563 Brooke Valley Dr
- 5714 Briarwick Ct
- 5932 Colchester Dr
- 2205 Monthemer Cove
- 3028 Glenboro Dr
- 4280 Valley Grove Dr
- 1451 Japonica Alley
- 4216 New Hope Meadow Rd
- 4948 Myra Dr
- 4205 Chesney Glen Dr
- 7418 Blue Gable Rd
- 2412 Newberry Ln
- 1108 Bob White Ln
- 1111 Bob White Ln
- 432 Elegance Way
- 1508 Cardinal Ln
- 710 Bob White Ct
- 3002 Christine Ct
- 5713 Saint Charles Ct
- 1000 Tulip Grove Rd Unit F
