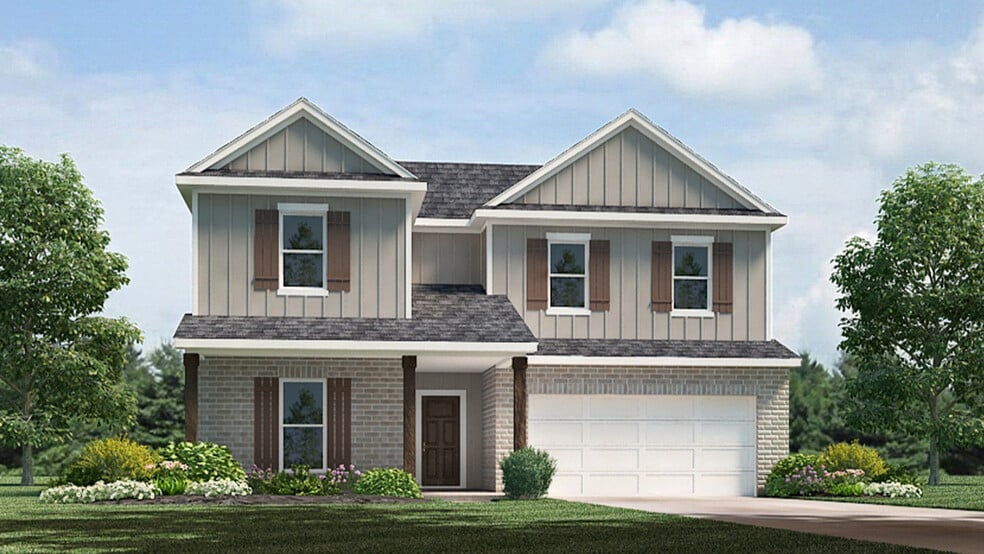
Estimated payment starting at $2,074/month
Highlights
- New Construction
- Primary Bedroom Suite
- Bonus Room
- Little Oak Middle School Rated A-
- Main Floor Primary Bedroom
- Granite Countertops
About This Floor Plan
Find your home with our Ozark floorplan in Bonterra, a new home community in Slidell, La. With 2,484 sq. ft., you’ll have the perfect amount of space in this 4-bedroom, 3-bath layout. This home also has a study, a game room, and a 2-car garage. As you enter the home, you will immediately recognize every detail has been carefully considered. Continuing through the open-concept living area, you will find the living room, kitchen, and dining room. The transition between each room allows for unity and privacy. With smart home technology integrated into every D.R. Horton home, you can control every aspect of your living space with ease. The kitchen offers shaker-style cabinets, and gooseneck pulldown faucets in the kitchens. The chef in your family will also enjoy the stainless-steel appliances, microwave hood, dishwasher, single basin under-mount sink. and 3 cm granite throughout. The primary bedroom is conveniently situated on the first floor. Not only does this bedroom offer ample room, but it also boasts a sitting area. The highlight is the walk-in closet, providing you with plenty of storage space for all your belongings. It also contains a double vanity shower/tub combo, and a separate toilet. There are two additional bedrooms and a great room on the second floor. Both bedrooms have large closets and share a full bathroom with a shower/tub combo. A guest bedroom is also located on the first floor near another full bathroom. Want to learn more about the Ozark floorplan? Contact us today!
Sales Office
| Monday - Saturday |
9:00 AM - 5:00 PM
|
| Sunday |
11:00 AM - 5:00 PM
|
Home Details
Home Type
- Single Family
Lot Details
- Landscaped
- Lawn
Parking
- 2 Car Attached Garage
- Front Facing Garage
Home Design
- New Construction
Interior Spaces
- 2,484 Sq Ft Home
- 2-Story Property
- Formal Entry
- Smart Doorbell
- Living Room
- Combination Kitchen and Dining Room
- Bonus Room
- Game Room
- Flex Room
- Carpet
Kitchen
- Breakfast Room
- Eat-In Kitchen
- Breakfast Bar
- Walk-In Pantry
- Built-In Range
- Built-In Microwave
- Dishwasher
- Stainless Steel Appliances
- Kitchen Island
- Granite Countertops
- Shaker Cabinets
- Prep Sink
- Disposal
Bedrooms and Bathrooms
- 4 Bedrooms
- Primary Bedroom on Main
- Primary Bedroom Suite
- Walk-In Closet
- 3 Full Bathrooms
- Primary bathroom on main floor
- Double Vanity
- Secondary Bathroom Double Sinks
- Private Water Closet
- Bathtub with Shower
- Walk-in Shower
Laundry
- Laundry Room
- Laundry on main level
- Washer and Dryer Hookup
Home Security
- Smart Lights or Controls
- Smart Thermostat
Outdoor Features
- Covered Patio or Porch
Utilities
- Central Heating and Cooling System
- Smart Home Wiring
- High Speed Internet
- Cable TV Available
Community Details
Overview
- Property has a Home Owners Association
Recreation
- Community Playground
- Recreational Area
Map
Other Plans in Bonterra
About the Builder
- Bonterra
- 61141 N Military Rd
- 0 Louisiana 1091
- 0 Robert Blvd
- 950 Robert Blvd
- 4251 Poplar Dr
- 0 Davis Landing Rd
- 606 Highlands Dr
- 57312 Talen Ln
- 57347 Talen Ln
- 57308 Talen Ln
- 0 N 31 St St Unit 2530384
- The Oaks at Taylor Farm
- Taylor Pointe
- Lakeshore Villages
- Oaklawn Trace
- Tribute at Tamanend
- Heritage Oaks
- Nature Walk
- Balsam Manor
Ask me questions while you tour the home.






