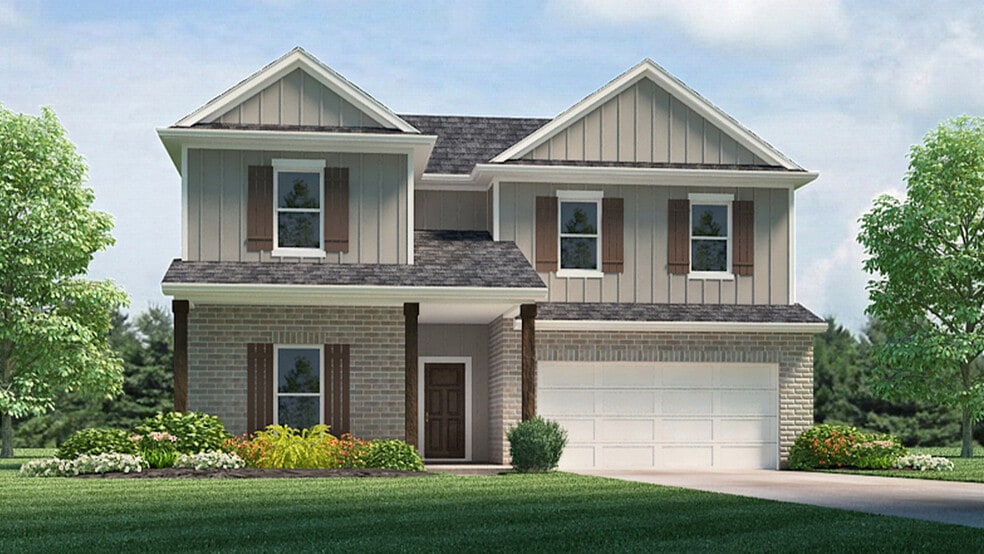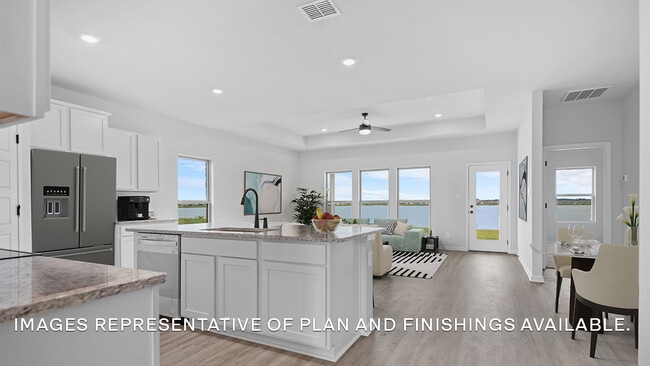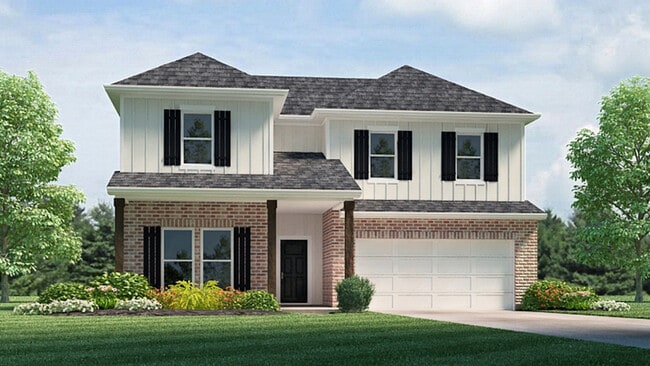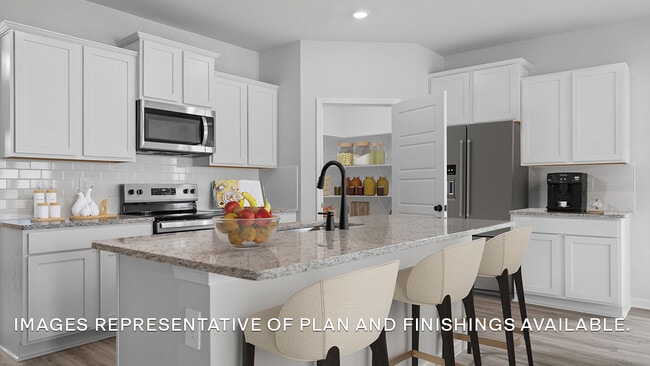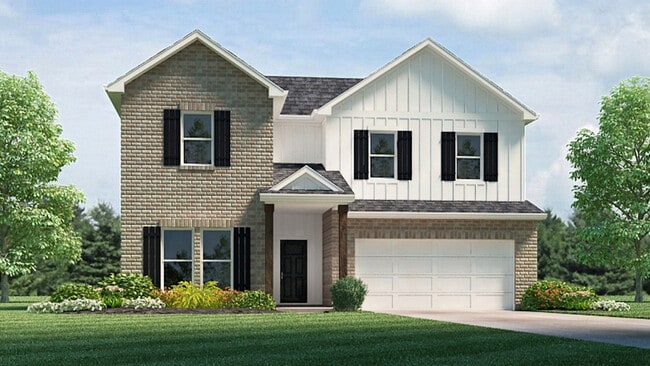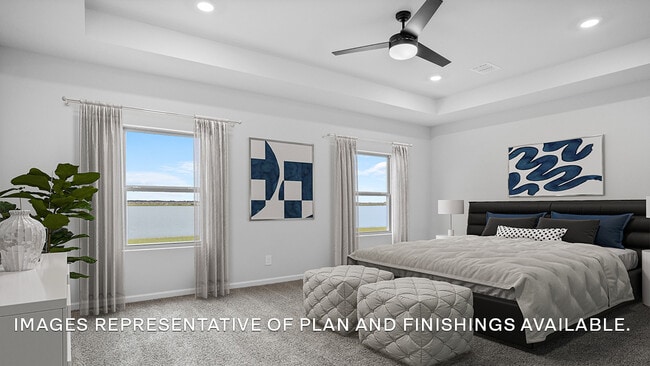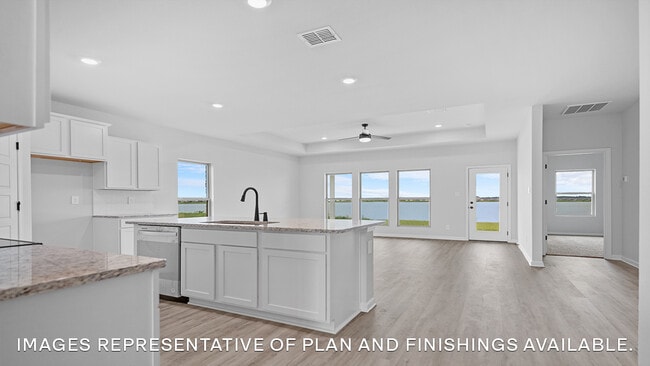
Slidell, LA 70461
Estimated payment starting at $2,123/month
Highlights
- Waterfront Community
- Community Cabanas
- Fitness Center
- Community Boat Facilities
- Outdoor Kitchen
- New Construction
About This Floor Plan
Find your home in with our Ozark floorplan in Lakeshore Villages, a new home community in Slidell, La. With 2,443 sq. ft., you’ll have the perfect amount of space in this 4 bedroom, 3 bath layout. This home also has a study, a game room, and a 2-car garage. As you enter the home, you will immediately recognize that it has been expertly crafted with your comfort and convenience in mind. Every detail has been carefully considered, from the spacious study by the entrance to the practical first-floor laundry room and stylish powder room. Continuing through the expansive open-concept living area, you will find the living room, kitchen, and dining room. Each space effortlessly flows into the next, offering room for individuality while maintaining a pleasant connection. The seamless transition between each room allows for unity and privacy. With smart home technology integrated into every D.R. Horton home, you can control every aspect of your living space with ease. The kitchen offers shaker-style cabinets, and gooseneck pulldown faucets in the kitchens. The chef in your family will also enjoy the stainless-steel Whirlpool appliances, range, microwave hood, dishwasher, single basin under-mount sink. and 3 cm granite throughout. The laundry room is located nearby, next to the powder room allowing easy access to everything. The dining room is adjacent to the kitchen, and the living room is situated nearby. This smart layout ensures that anyone in either space can always be part of the action, regardless of their location. The primary bedroom is conveniently situated on the first floor. Once you step inside you’ll see the spacious oasis that awaits you. Not only does this bedroom offer ample room, but it also boasts a cozy sitting area and en suite. The highlight of the en suite is the walk-in closet, providing you with plenty of storage space for all your belongings. With a double vanity, a separate toilet, and a walk-in closet, your primary bedroom and bathroom can transform into a haven of tranquility and rejuvenation. There are two additional bedrooms and a great game room on the second floor. Both bedrooms have large closets and share a full bathroom with a shower/tub combo. A guest bedroom is also located on the first floor near another full bathroom. Want to learn more about the Ozark floorplan? Contact us today!
Sales Office
| Monday - Saturday |
9:00 AM - 5:00 PM
|
| Sunday |
11:00 AM - 5:00 PM
|
Home Details
Home Type
- Single Family
Parking
- 2 Car Attached Garage
- Front Facing Garage
Home Design
- New Construction
Interior Spaces
- 2-Story Property
- Family Room
- Sitting Room
- Dining Room
- Game Room
- Carpet
Kitchen
- Eat-In Kitchen
- Walk-In Pantry
- Range Hood
- Dishwasher
- Stainless Steel Appliances
- Kitchen Island
- Granite Countertops
- Shaker Cabinets
- Disposal
Bedrooms and Bathrooms
- 4 Bedrooms
- Primary Bedroom on Main
- Primary Bedroom Suite
- Dual Closets
- Walk-In Closet
- Powder Room
- 3 Full Bathrooms
- Secondary Bathroom Double Sinks
- Dual Vanity Sinks in Primary Bathroom
- Private Water Closet
- Bathtub with Shower
- Walk-in Shower
Laundry
- Laundry Room
- Washer and Dryer
Utilities
- Programmable Thermostat
- Smart Home Wiring
Additional Features
- Covered Patio or Porch
- Fenced Yard
Community Details
Overview
- Active Adult
- Property has a Home Owners Association
- Resort Property
- Lawn Maintenance Included
- Community Lake
- Water Views Throughout Community
- Views Throughout Community
- Pond in Community
Amenities
- Outdoor Kitchen
- Outdoor Cooking Area
- Community Gazebo
- Community Barbecue Grill
- Picnic Area
- Clubhouse
- Community Kitchen
- Meeting Room
Recreation
- Community Boat Facilities
- Waterfront Community
- Soccer Field
- Community Basketball Court
- Community Playground
- Fitness Center
- Community Cabanas
- Community Pool
- Splash Pad
- Fishing
- Fishing Allowed
- Park
- Tot Lot
- Recreational Area
- Hiking Trails
- Trails
Map
Move In Ready Homes with this Plan
Other Plans in Lakeshore Villages
About the Builder
- Lakeshore Villages
- 6553 Cypress Vine Ct
- 4686 Marais River Dr
- 5947 Belfast Bend Ct
- 0 E Howze Beach Rd Unit 2497661
- 0 E Howze Beach Rd Unit 2515793
- 680 Oak Harbor Blvd
- 6533 Cypress Vine Ct
- 5468 Fornea Glen Way
- 0 Lakeshore Blvd Unit 2522052
- 2060 Lakeshore Blvd
- 2077 Lakeshore Blvd
- 1484 Lakeshore Blvd
- 5125 Spillway Manor Dr
- 408 Hogan Ct
- 3 Mission Hills Dr
- 7 La Quinta Dr
- 0 Albert St
- Bonterra
- Oaklawn Trace
