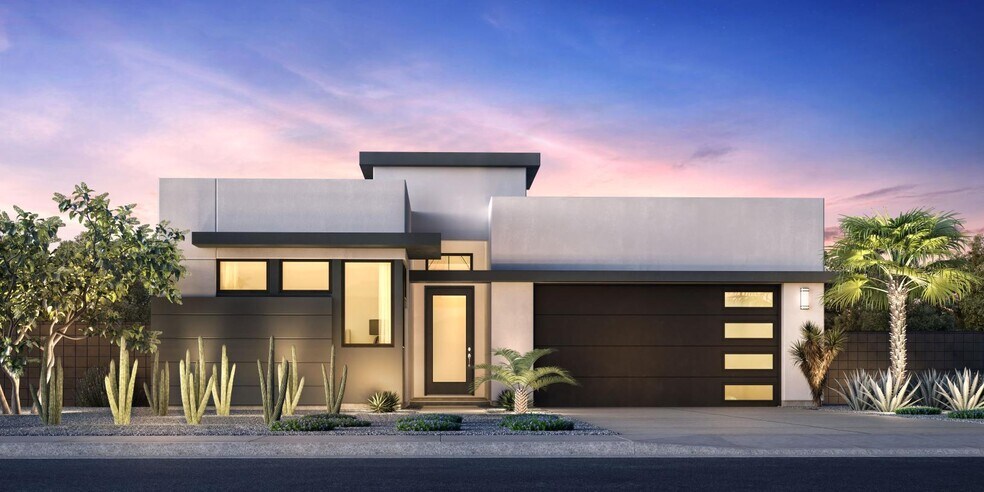
Palm Springs, CA 92262
Estimated payment starting at $7,982/month
Highlights
- New Construction
- Midcentury Modern Architecture
- Great Room
- Primary Bedroom Suite
- Freestanding Bathtub
- Breakfast Room
About This Floor Plan
The Pablo offers a harmonious blend of luxury and style within its single-story layout. A spacious foyer flows past a large front flex room and into the open-concept great room that connects to a casual dining area and a luxury outdoor living space. The heart of the home is the expertly crafted kitchen, boasting ample counter and cabinet space as well as a central island with breakfast bar that makes entertaining easy. The secluded primary bedroom suite showcases an expansive walk-in closet and a spa-like private bath complete with dual vanities, a large shower, a freestanding tub, and a private water closet. A sizable secondary bedroom is located off the foyer, featuring a walk-in closet and a full hall bath. Centrally located laundry, a powder room with linen storage, and a convenient everyday entry round out this thoughtfully designed home.
Sales Office
| Monday - Tuesday |
10:00 AM - 5:00 PM
|
| Wednesday |
2:00 PM - 5:00 PM
|
| Thursday - Sunday |
10:00 AM - 5:00 PM
|
Home Details
Home Type
- Single Family
Parking
- 2 Car Attached Garage
- Front Facing Garage
Home Design
- New Construction
- Midcentury Modern Architecture
Interior Spaces
- 2,402 Sq Ft Home
- 1-Story Property
- Formal Entry
- Great Room
- Breakfast Room
- Combination Kitchen and Dining Room
- Flex Room
Kitchen
- Breakfast Bar
- Kitchen Island
Bedrooms and Bathrooms
- 2 Bedrooms
- Primary Bedroom Suite
- Walk-In Closet
- Powder Room
- Primary bathroom on main floor
- Dual Vanity Sinks in Primary Bathroom
- Private Water Closet
- Freestanding Bathtub
Laundry
- Laundry Room
- Laundry on main level
Outdoor Features
- Patio
- Front Porch
Map
Other Plans in Nola at Escena
About the Builder
- Nola at Escena
- Vesta at Escena
- 2865 E Verona Rd
- 67786 Ontina Rd
- 67706 S Natoma Dr
- 2260 N Sunrise Way
- Avante 58
- 000 Desert Primrose Trail
- 0 E Calle de Ricardo
- 000 San Juan Trail
- Lot 228 Agua Caliente
- 000 Starlight Trail
- 000 Agua Caliente Trail
- 0 N Avenida Caballeros Unit HD25176852
- 450 Sarah St
- Lot 353 Verano Rd
- Lot 369 Verano Rd
- Lot 391 Verano Rd
- 2400 Bisnaga
- 2197 Jacques Dr
Ask me questions while you tour the home.
