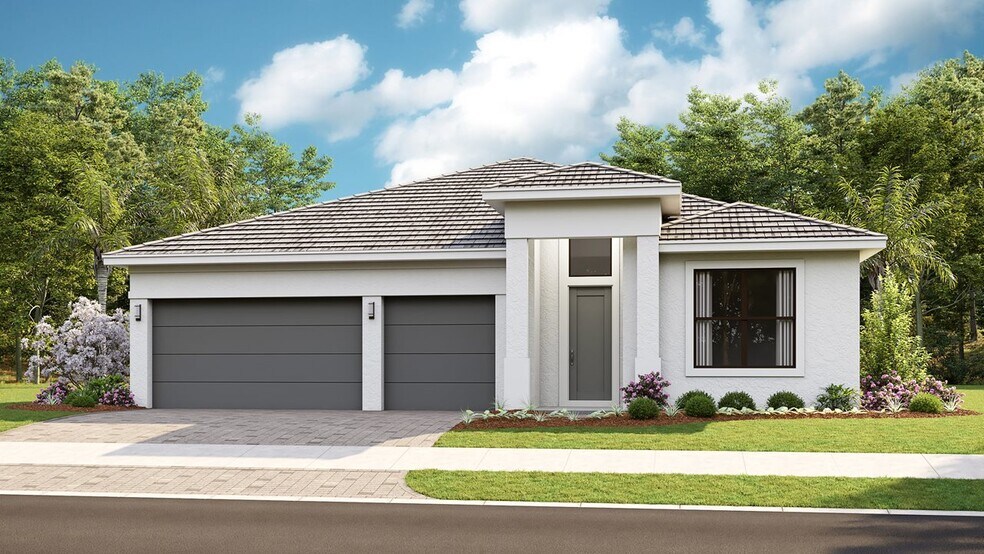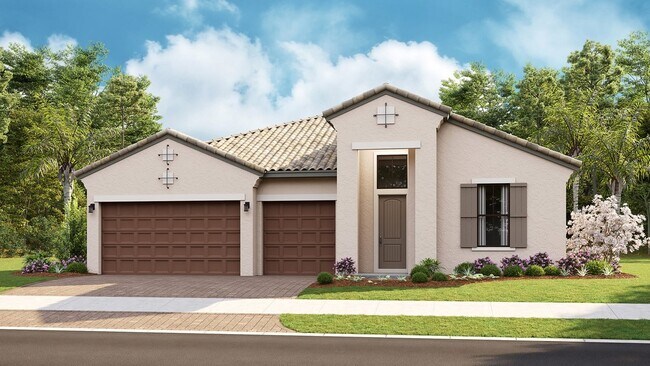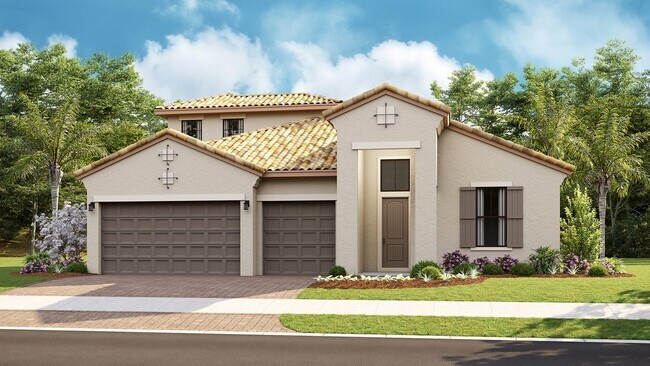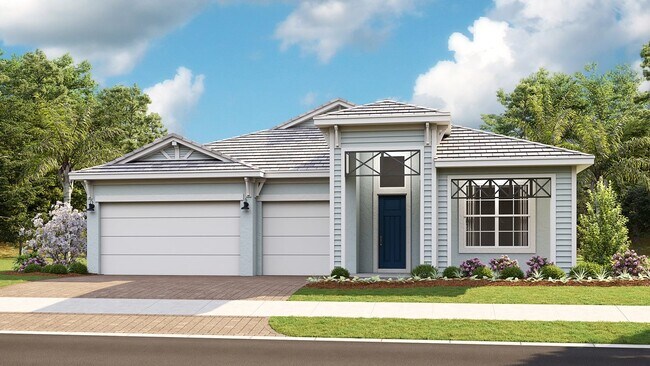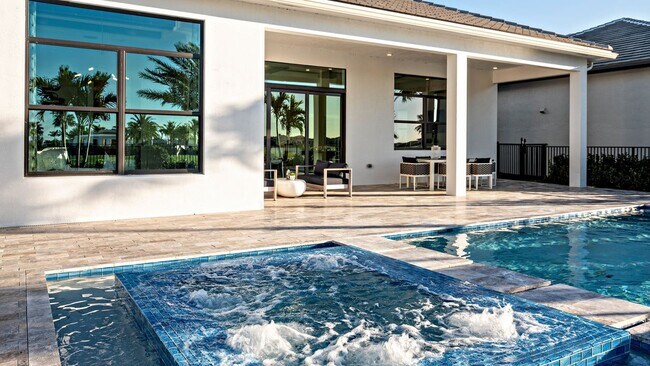
Westlake, FL 33470
Estimated payment starting at $4,675/month
Highlights
- Fitness Center
- Active Adult
- Community Lake
- New Construction
- Primary Bedroom Suite
- Clubhouse
About This Floor Plan
The Paige model offers something for everyone with wide-open gathering spaces, a flexible floorplan, and a spacious 3-Car Garage. Each of the home s 3-Bedrooms is strategically located to provide comfort to each space, and the centralized location of the island Kitchen comfortably ties everything together with the Dining and Great Room. The walk-in pantry provides plenty of Kitchen storage, while the Breakfast Bar offers a built-in casual dining space.
The spacious Owner s Suite includes a tray ceiling, dual-sink vanity, and sizable Walk-In Closet. You can personalize the Paige floorplan with various structural options, including three different exterior choices, Snore Room in place of Flex, In-Law Suite in place of Flex and Suite 2, second floor Bonus Room, and more. To learn about all the ways you can have this home built around you, contact your Cresswind Palm Beach New Home Guide.
Sales Office
Home Details
Home Type
- Single Family
HOA Fees
- $335 Monthly HOA Fees
Parking
- 3 Car Attached Garage
- Front Facing Garage
Home Design
- New Construction
Interior Spaces
- 1-Story Property
- Recessed Lighting
- Great Room
- Combination Kitchen and Dining Room
- Flex Room
Kitchen
- Walk-In Pantry
- GE Built-In Microwave
- ENERGY STAR Qualified Freezer
- ENERGY STAR Qualified Refrigerator
- Ice Maker
- GE ENERGY STAR Qualified Dishwasher
- Stainless Steel Appliances
- Kitchen Island
- Granite Countertops
- Granite Backsplash
- Solid Wood Cabinet
- Disposal
Flooring
- Carpet
- Tile
Bedrooms and Bathrooms
- 3 Bedrooms
- Primary Bedroom Suite
- Walk-In Closet
- 3 Full Bathrooms
- Granite Bathroom Countertops
- Dual Vanity Sinks in Primary Bathroom
- Private Water Closet
- Bathtub with Shower
- Walk-in Shower
- Ceramic Tile in Bathrooms
Laundry
- Laundry Room
- Washer and Dryer
- ENERGY STAR Qualified Washer
Home Security
- Home Security System
- Pest Guard System
Outdoor Features
- Covered Patio or Porch
- Lanai
Utilities
- Air Conditioning
- Programmable Thermostat
Additional Features
- Energy-Efficient Insulation
- Sprinkler System
Community Details
Overview
- Active Adult
- Community Lake
Amenities
- Clubhouse
- Planned Social Activities
Recreation
- Tennis Courts
- Pickleball Courts
- Bocce Ball Court
- Fitness Center
- Community Pool
- Community Spa
- Dog Park
Map
Other Plans in Cresswind Palm Beach at Westlake - Hepburn Collection
About the Builder
- Cresswind Palm Beach at Westlake - Carson Collection
- Cresswind Palm Beach at Westlake - Bacal Collection
- Cresswind Palm Beach at Westlake - Hepburn Collection
- 5395 Saint Vincent Ln
- 4907 Saint Armands Way
- The Oaks - Indigo Collection
- The Oaks - Cypress Collection
- 5243 Rivo Alto Cir
- 5573 Zestar Ln
- 5488 Liberty Ln
- Lot 5010 - Seminole Pratt Whitney Rd
- 14953 Woodlot Ct
- 15270 Wildwood Cir
- 5164 Liberty Ln
- 5218 Liberty Ln
- 5217 Liberty Ln
- 15532 43rd Rd N
- 8601 Seminole Pratt Whitney Rd
- 14421 Spruce Pine Dr
- 15030 Wildwood Cir
