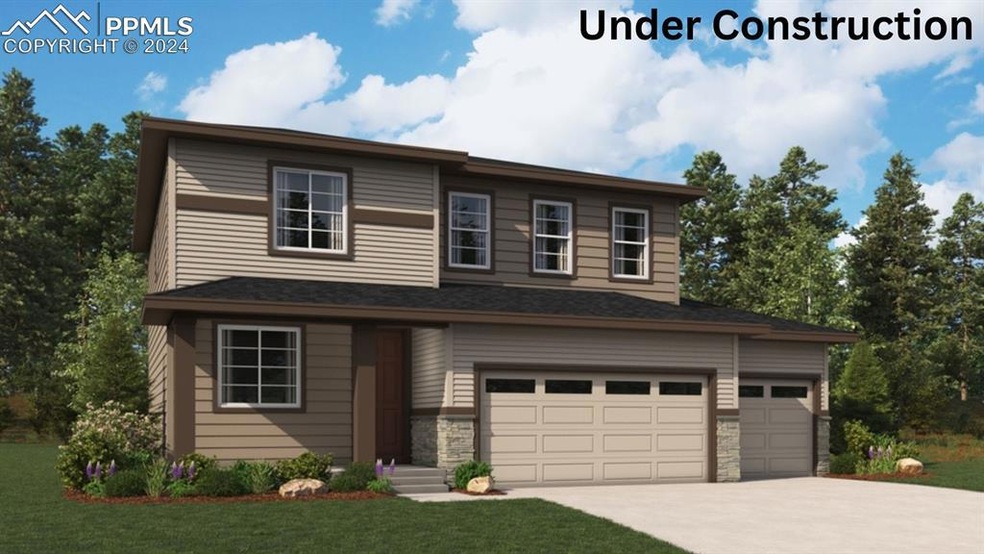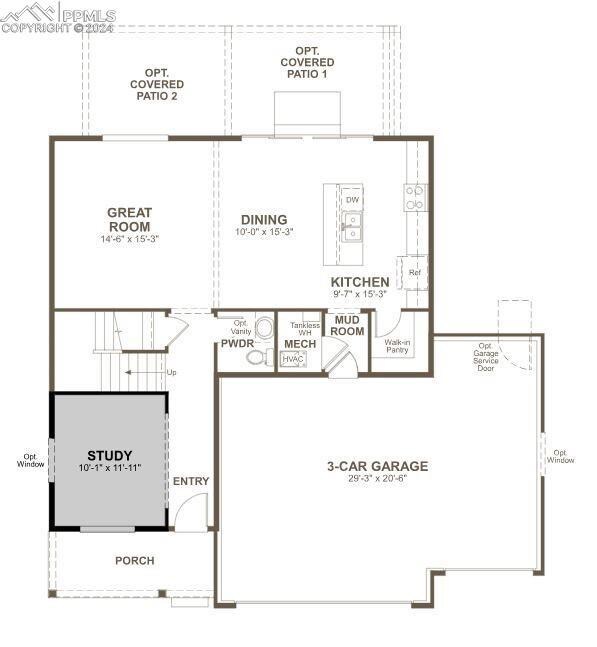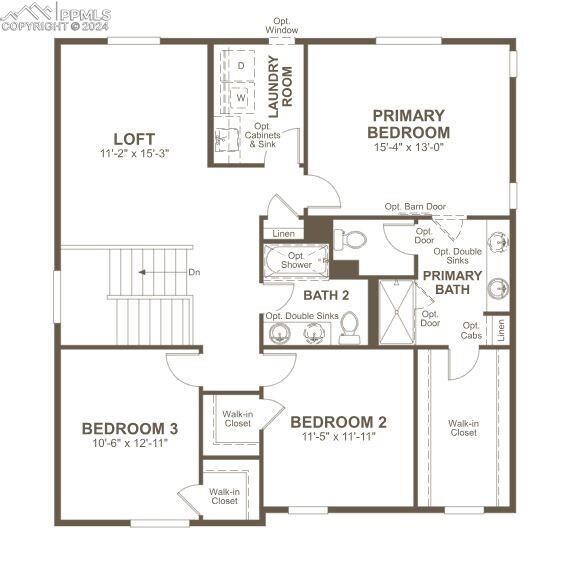
10207 Country Manor Dr Peyton, CO 80831
Falcon NeighborhoodHighlights
- New Construction
- 3 Car Attached Garage
- Luxury Vinyl Tile Flooring
- Great Room
- Landscaped
- Forced Air Heating and Cooling System
About This Home
As of July 2024This Lapis comes ready to impress with two stories of smartly inspired living spaces and designer finishes throughout. The main floor is ideal for entertaining with its open layout. The great room welcomes you to relax and flows into the dining room and well-appointed kitchen which features a quartz center island, walk-in pantry and stainless steel appliances. A convenient study, powder and mud room that is off the garage completes the main floor. Retreat upstairs to find two secondary bedrooms, with walk-in closets and shared bath that provide ideal accommodations for family or guests. The primary suite boasts a private bath and a spacious walk-in closet.
Last Agent to Sell the Property
Richmond Realty Inc Brokerage Phone: (303) 773-1100 Listed on: 03/26/2024
Home Details
Home Type
- Single Family
Est. Annual Taxes
- $2,960
Year Built
- Built in 2024 | New Construction
Lot Details
- 9,100 Sq Ft Lot
- Landscaped
Parking
- 3 Car Attached Garage
Home Design
- Shingle Roof
- Wood Siding
- Stone Siding
Interior Spaces
- 2,204 Sq Ft Home
- 2-Story Property
- Great Room
- Crawl Space
- Laundry on upper level
Kitchen
- <<OvenToken>>
- Dishwasher
- Disposal
Flooring
- Carpet
- Luxury Vinyl Tile
Bedrooms and Bathrooms
- 3 Bedrooms
Utilities
- Forced Air Heating and Cooling System
Community Details
- Built by Richmond Am Hm
- Lapis / D
Ownership History
Purchase Details
Home Financials for this Owner
Home Financials are based on the most recent Mortgage that was taken out on this home.Similar Homes in Peyton, CO
Home Values in the Area
Average Home Value in this Area
Purchase History
| Date | Type | Sale Price | Title Company |
|---|---|---|---|
| Special Warranty Deed | $535,000 | None Listed On Document |
Mortgage History
| Date | Status | Loan Amount | Loan Type |
|---|---|---|---|
| Open | $539,722 | VA | |
| Closed | $534,950 | VA |
Property History
| Date | Event | Price | Change | Sq Ft Price |
|---|---|---|---|---|
| 07/31/2024 07/31/24 | Sold | $534,950 | 0.0% | $243 / Sq Ft |
| 05/21/2024 05/21/24 | Off Market | $534,950 | -- | -- |
| 03/26/2024 03/26/24 | For Sale | $534,950 | -- | $243 / Sq Ft |
Tax History Compared to Growth
Tax History
| Year | Tax Paid | Tax Assessment Tax Assessment Total Assessment is a certain percentage of the fair market value that is determined by local assessors to be the total taxable value of land and additions on the property. | Land | Improvement |
|---|---|---|---|---|
| 2025 | $2,960 | $37,060 | -- | -- |
| 2024 | $2,913 | $37,500 | $37,500 | -- |
| 2023 | $2,913 | $21,100 | $21,100 | -- |
| 2022 | $352 | $2,500 | $2,500 | -- |
Agents Affiliated with this Home
-
Matt Tonge
M
Seller's Agent in 2024
Matt Tonge
Richmond Realty Inc
(719) 964-8296
42 in this area
377 Total Sales
-
Heather Mitchell
H
Buyer's Agent in 2024
Heather Mitchell
ERA Shields Real Estate
(719) 201-2295
4 in this area
46 Total Sales
Map
Source: Pikes Peak REALTOR® Services
MLS Number: 2694665
APN: 52261-13-033
- 10244 Hartwood Dr
- 10187 Kingsbury Dr
- 10262 Hartwood Dr
- 10151 Kingsbury Dr
- 10133 Kingsbury Dr
- 10277 Kingsbury Dr
- 10612 Waterloo Dr
- 10097 Kingsbury Dr
- 10316 Hartwood Dr
- 10061 Kingsbury Dr
- 10317 Hartwood Dr
- 10334 Hartwood Dr
- 10434 Devoncove Dr
- 10639 Wingfiel Ln
- 10652 Wingfiel Ln
- 10189 Beckham St
- 10394 Beckham St
- 9955 Bracknell Place
- 10442 Beckham St
- 10046 Keating Dr


