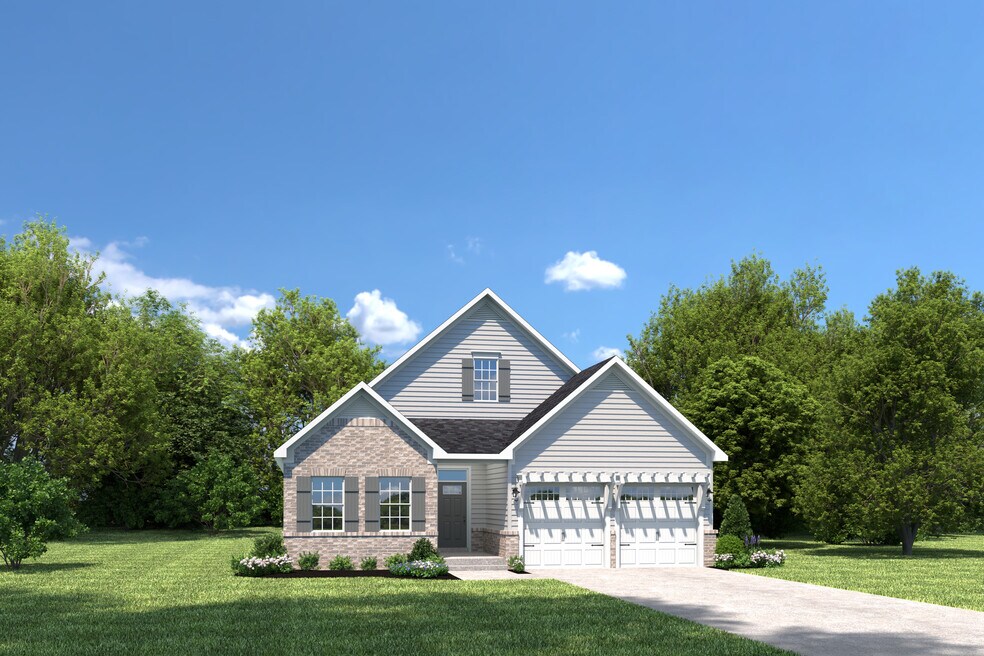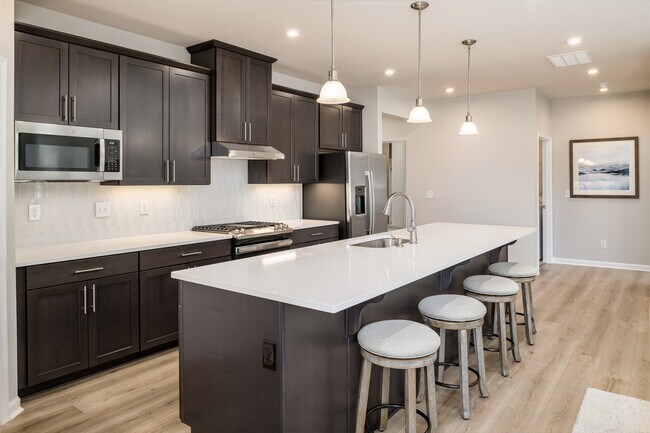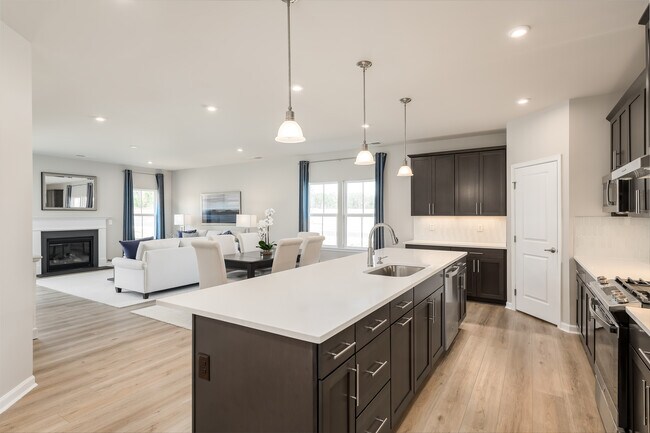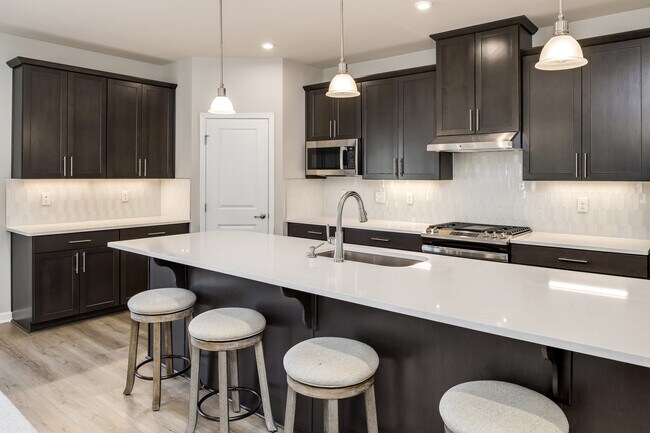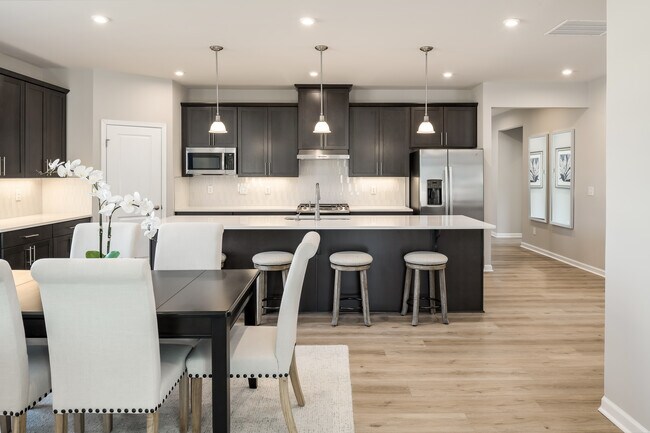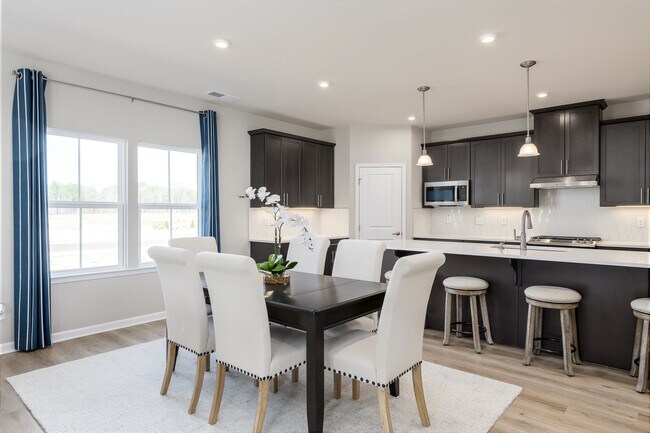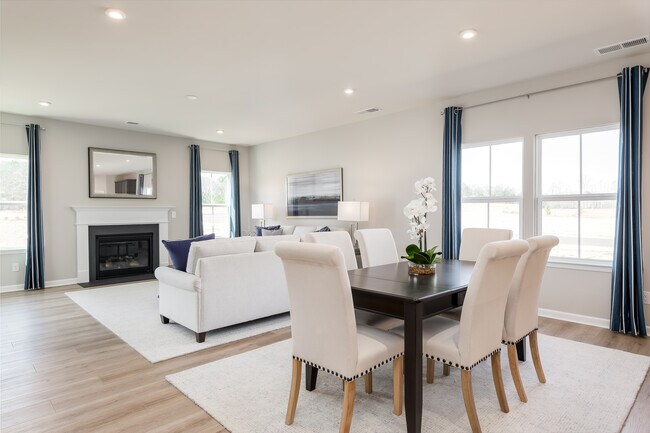
Estimated payment starting at $2,781/month
Total Views
2,231
2
Beds
2
Baths
1,947
Sq Ft
$221
Price per Sq Ft
Highlights
- Fitness Center
- Gourmet Kitchen
- Clubhouse
- New Construction
- Primary Bedroom Suite
- Retreat
About This Floor Plan
The Palladio Ranch single-family home is a masterpiece of main-level living. A large foyer welcomes you, with a spacious bedroom and bath to one side. The gourmet kitchen with island and walk-in pantry flow effortlessly to the dinette and family room, which has enough space for gatherings of all types. A versatile flex space can be converted to another bedroom. Your luxurious main-level owner's suite is a true retreat, with dual vanities and an enormous walk-in closet. Finish the lower level for even more living space. Come see if The Palladio Ranch is right for you.Schedule a Visit.
Sales Office
Hours
| Monday |
10:00 AM - 5:00 PM
|
| Tuesday |
10:00 AM - 5:00 PM
|
| Wednesday |
10:00 AM - 5:00 PM
|
| Thursday |
10:00 AM - 5:00 PM
|
| Friday |
10:00 AM - 5:00 PM
|
| Saturday |
10:00 AM - 5:00 PM
|
| Sunday |
12:00 PM - 5:00 PM
|
Office Address
896 Nichols View Ct
Raleigh, NC 27604
Driving Directions
Home Details
Home Type
- Single Family
HOA Fees
- $85 Monthly HOA Fees
Parking
- 2 Car Garage
Home Design
- New Construction
Interior Spaces
- 1-Story Property
- Tray Ceiling
- Formal Entry
- Family Room
- Dining Room
- Flex Room
- Laundry Room
Kitchen
- Gourmet Kitchen
- Walk-In Pantry
- Dishwasher
- Kitchen Island
Bedrooms and Bathrooms
- 2 Bedrooms
- Retreat
- Primary Bedroom Suite
- Walk-In Closet
- 2 Full Bathrooms
- Primary bathroom on main floor
- Secondary Bathroom Double Sinks
- Dual Vanity Sinks in Primary Bathroom
Outdoor Features
- Covered Patio or Porch
Community Details
Overview
- Pond in Community
Amenities
- Outdoor Fireplace
- Clubhouse
- Community Center
Recreation
- Pickleball Courts
- Bocce Ball Court
- Community Playground
- Fitness Center
- Community Pool
- Park
- Dog Park
- Trails
Map
Other Plans in Allen Park - Ranches
About the Builder
Since 1948, Ryan Homes' passion and purpose has been in building beautiful places people love to call home. And while they've grown from a small, family-run business into one of the top five homebuilders in the nation, they've stayed true to the principles that have guided them from the beginning: unparalleled customer care, innovative designs, quality construction, affordable prices and desirable communities in prime locations.
Nearby Homes
- 196 Glen Hollow Dr
- 199 Glen Hollow Dr
- 197 Glen Hollow Dr
- 198 Glen Hollow Dr
- 892 Nichols View Ct
- Allen Park - Ranches
- 884 Nichols View Ct
- 882 Nichols View Ct
- 316 Cottage Hill Way
- Allen Park - The Duets
- Allen Park - The Venues Collection
- Allen Park - The Archetype
- 1152 Lamplighter Dr
- 1148 Lamplighter Dr
- 1154 Lamplighter Dr
- 1150 Lamplighter Dr
- 3716 Pleasant Gate
- 3700 Pleasant Gate
- 4704 Potting Shed Ln
- 4720 Potting Shed Ln
