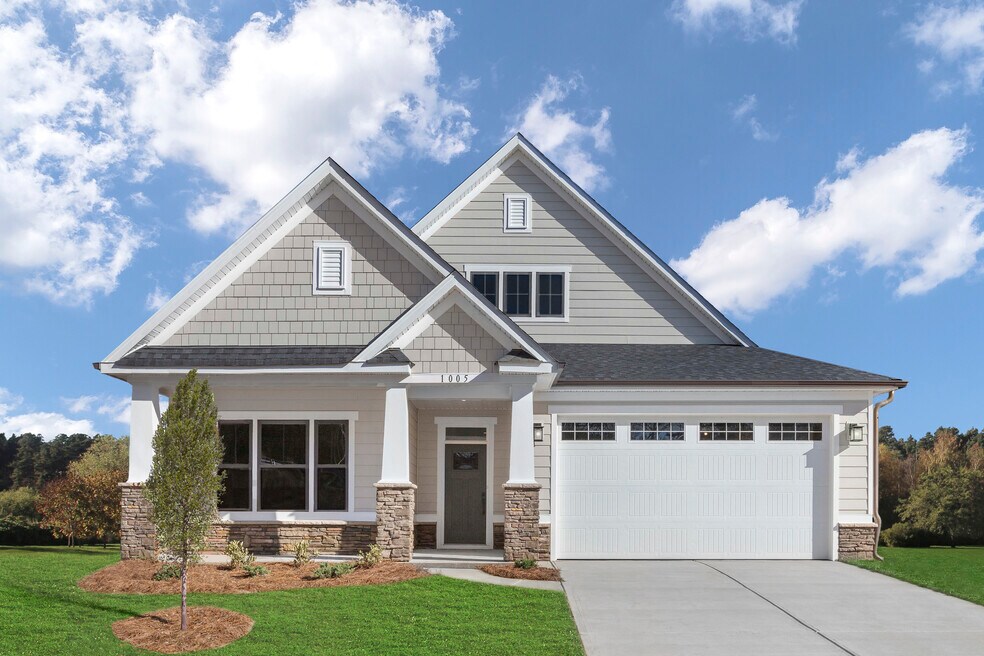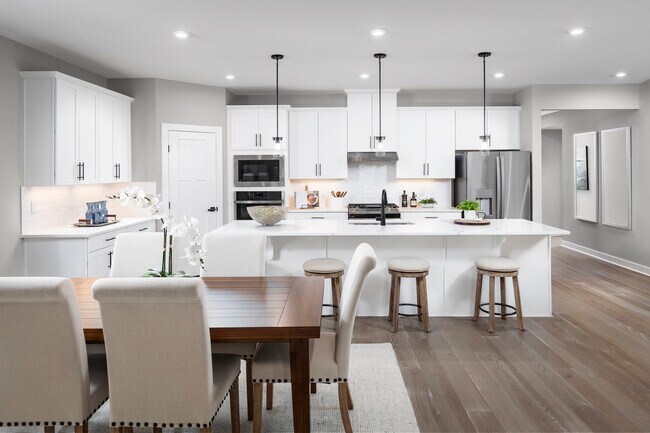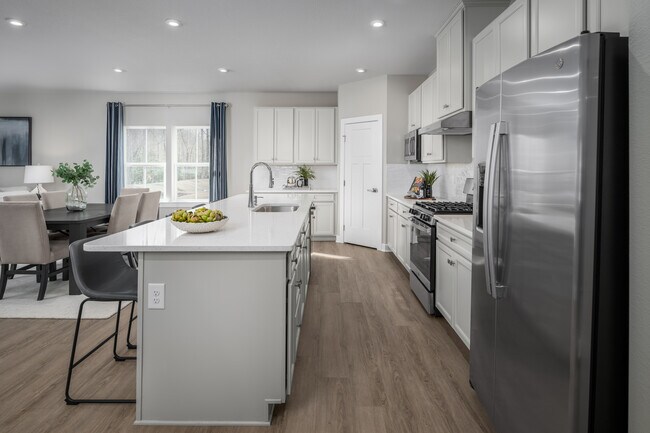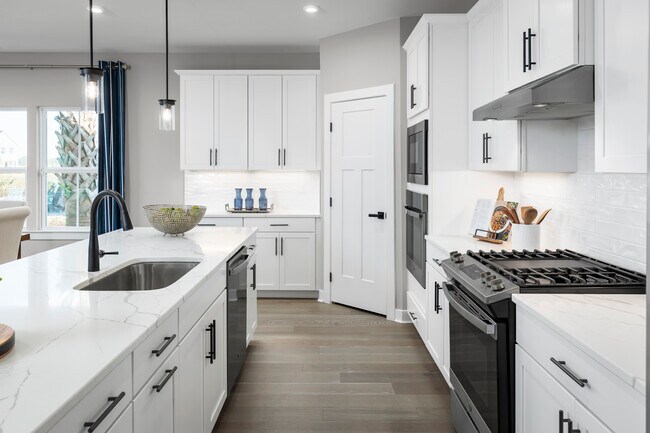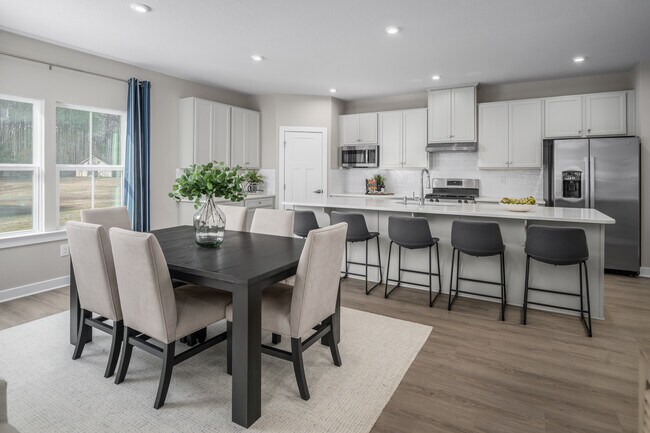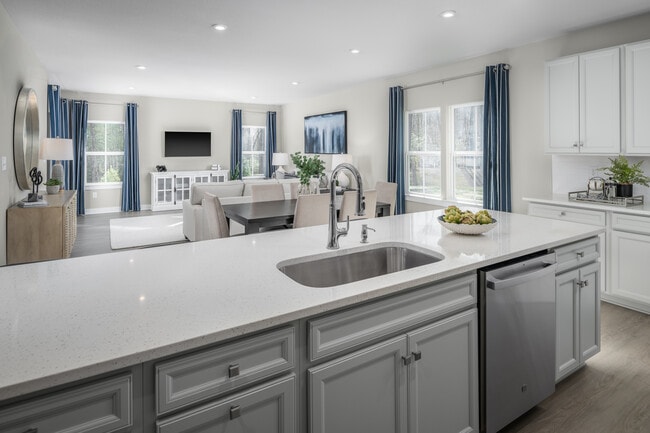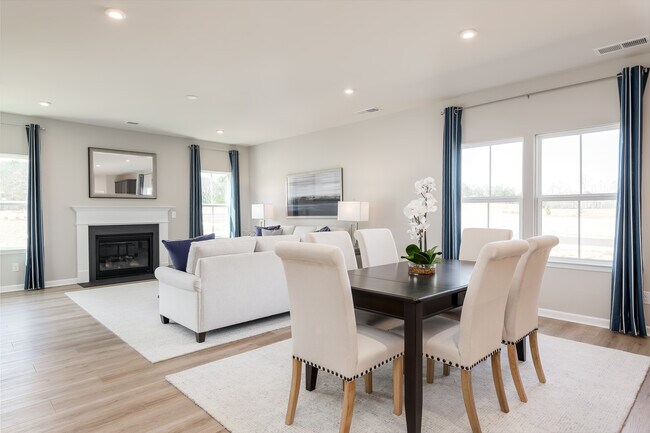
Estimated payment starting at $2,025/month
Highlights
- Community Cabanas
- New Construction
- Built-In Refrigerator
- River Ridge Elementary School Rated A-
- Primary Bedroom Suite
- ENERGY STAR Certified Homes
About This Floor Plan
Welcome to Linden Park! Here you can own a new home between Greenville and Spartanburg, with luxury finishes and premier community amenities, in Spartanburg District 5! The Palladio Step into a spacious foyer that leads to a private bedroom and full bath—perfect for guests or a home office. A flexible space nearby can be customized to suit your lifestyle, whether as an extra bedroom, study, or creative nook. The spacious kitchen features a large island and walk-in pantry, flowing seamlessly into the dinette and expansive family room—ideal for everyday living and entertaining. The main-level owner’s suite is a true retreat, complete with dual vanities and a generous walk-in closet. Finally, enjoy a covered back patio for a morning cup of coffee or evening glass of wine! Make The Palladio your own and enjoy comfort, style, and flexibility in every corner. Schedule Your Visit Today!
Sales Office
| Monday |
1:00 PM - 6:00 PM
|
| Tuesday - Wednesday | Appointment Only |
| Thursday - Saturday |
11:00 AM - 6:00 PM
|
| Sunday |
1:00 PM - 6:00 PM
|
Home Details
Home Type
- Single Family
Parking
- 2 Car Attached Garage
- Front Facing Garage
Home Design
- New Construction
Interior Spaces
- 1-Story Property
- Open Floorplan
- Dining Area
- Home Office
- Flex Room
Kitchen
- Walk-In Pantry
- Built-In Refrigerator
- Dishwasher
- Kitchen Island
Bedrooms and Bathrooms
- 3 Bedrooms
- Primary Bedroom Suite
- Walk-In Closet
- 2 Full Bathrooms
Laundry
- Laundry on main level
- Washer and Dryer
Eco-Friendly Details
- Energy-Efficient Insulation
- ENERGY STAR Certified Homes
Community Details
Recreation
- Community Cabanas
- Community Pool
- Trails
Additional Features
- Wooded Homesites
- Community Fire Pit
Map
Other Plans in Linden Park
About the Builder
- Linden Park
- 5728 Reidville Rd
- Baker Grove
- 365 Old Bethel Rd
- 749 W Tara Ln
- 111 River Ridge Dr
- Tyger Pines
- Benjamin's Grove
- Benjamin's Grove
- Benjamin's Grove
- 6046 Reidville Rd
- Lightwood Cottages
- 3920 Moore Duncan Hwy
- 406 S Lakeview Dr
- 1008 Zinfandel Way
- 1305 S Pinot Rd
- 1301 S Pinot Rd
- 1208 N Pinot Rd
- 0 Berry Shoals Rd
- Reidville Town Center - Townhomes
