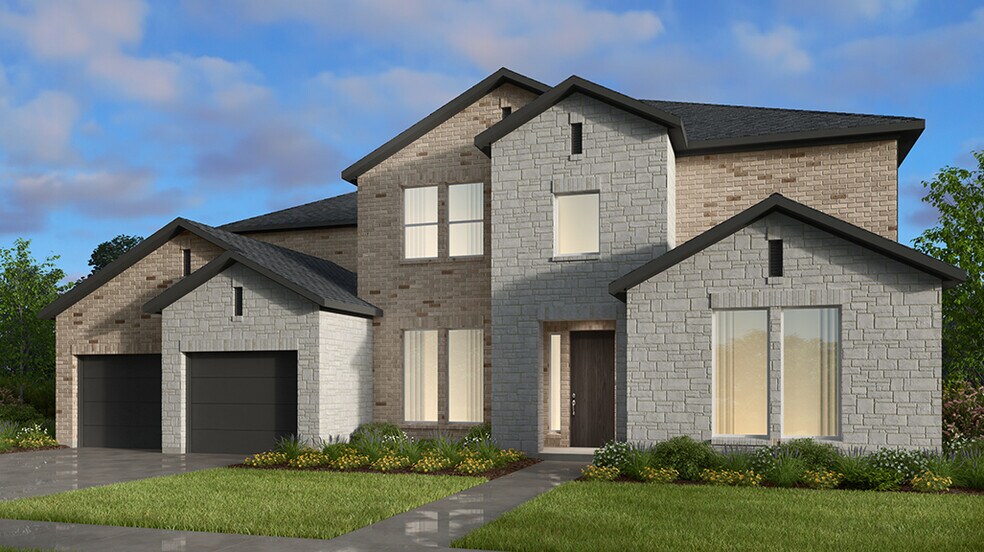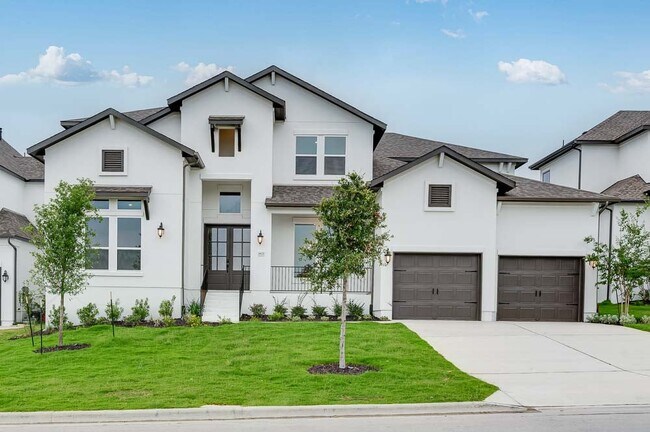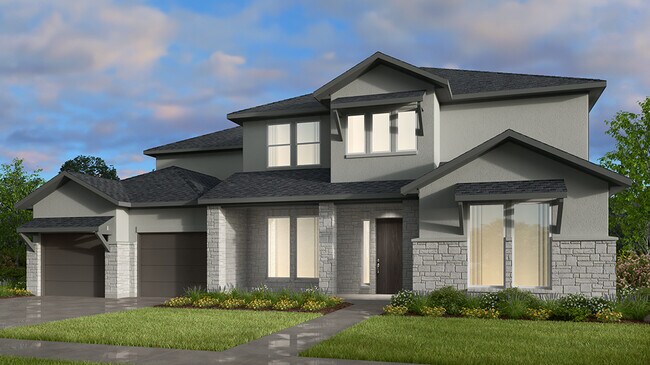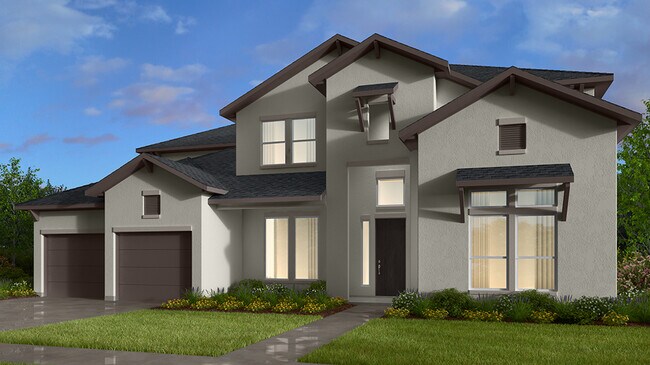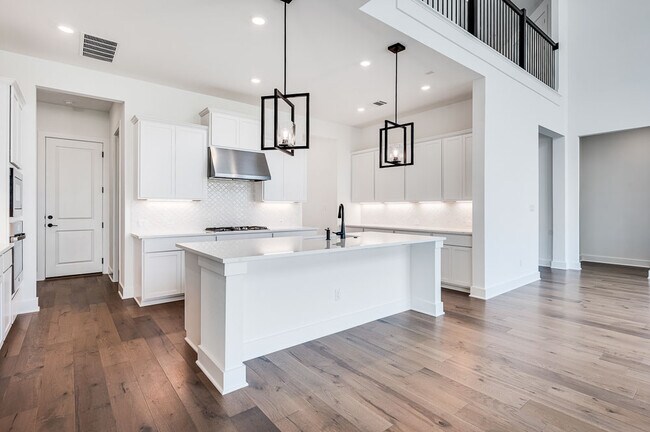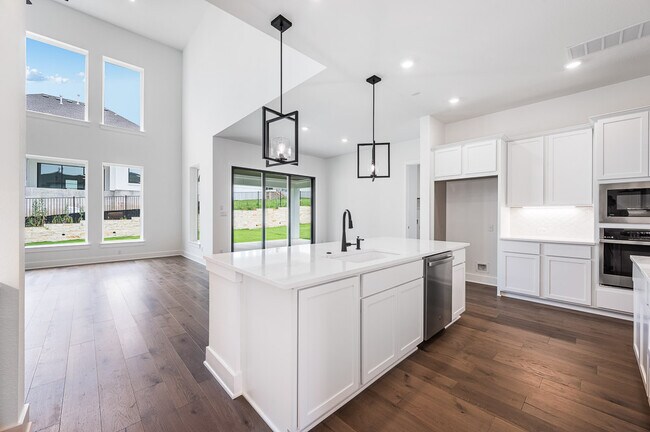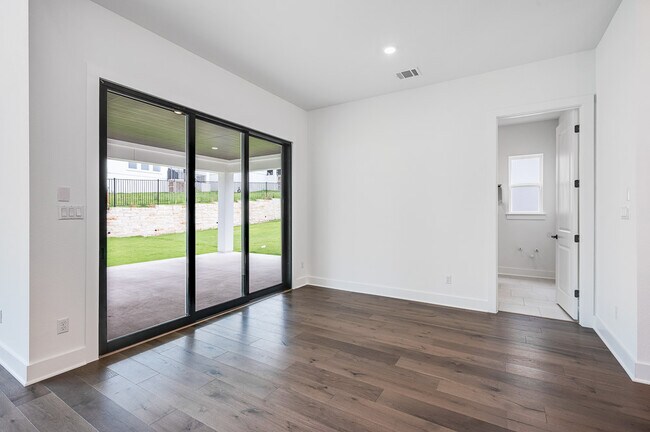
Leander, TX 78641
Estimated payment starting at $5,786/month
Highlights
- Fitness Center
- New Construction
- Primary Bedroom Suite
- C. C. Mason Elementary School (Col. Charles Clayborn) Rated A-
- Fishing Allowed
- Clubhouse
About This Floor Plan
Step into luxury! Head through the porch, through the 8’ door, and into the foyer to find a study, bathroom, and bedroom off to one side of the home. On the other is a formal dining room, a powder room, and the entry to your tandem, 3-car garage. Keep going to find beautiful open-concept living. A spacious great room with an interior fireplace wall opens to a causal dining area, a gourmet kitchen with an island, and a covered patio, perfect for bringing the outdoors in. Nestled away is a beautiful extended primary suite with a spa-inspired primary bathroom with a drop-in bathtub and a large walk-in closet. Upstairs are three bedrooms, two bathrooms, a media room, a convenient tech space, and a view overlooking below!
Builder Incentives
Choosing a home that can close later? We’ve got you covered with Buy Build Flex® when using Taylor Morrison Home Funding, Inc.
Sales Office
| Monday - Tuesday |
10:00 AM - 5:00 PM
|
| Wednesday |
12:00 PM - 5:00 PM
|
| Thursday - Saturday |
10:00 AM - 5:00 PM
|
| Sunday |
12:00 PM - 5:00 PM
|
Home Details
Home Type
- Single Family
Lot Details
- Landscaped
- Sprinkler System
HOA Fees
- $80 Monthly HOA Fees
Parking
- 3 Car Attached Garage
- Front Facing Garage
- Tandem Garage
Taxes
- Special Tax
Home Design
- New Construction
Interior Spaces
- 4,611 Sq Ft Home
- 2-Story Property
- Recessed Lighting
- Fireplace
- ENERGY STAR Qualified Windows
- Smart Doorbell
- Great Room
- Formal Dining Room
- Home Office
- Bonus Room
- Game Room
- Smart Thermostat
Kitchen
- Breakfast Bar
- Walk-In Pantry
- Butlers Pantry
- ENERGY STAR Range
- Built-In Microwave
- ENERGY STAR Qualified Dishwasher
- Stainless Steel Appliances
- Kitchen Island
- Granite Countertops
- Tiled Backsplash
- Disposal
Flooring
- Carpet
- Tile
Bedrooms and Bathrooms
- 5 Bedrooms
- Primary Bedroom on Main
- Primary Bedroom Suite
- Walk-In Closet
- Powder Room
- Granite Bathroom Countertops
- Dual Vanity Sinks in Primary Bathroom
- Private Water Closet
- Bathtub with Shower
- Walk-in Shower
- Ceramic Tile in Bathrooms
Laundry
- Laundry Room
- Laundry on main level
Outdoor Features
- Covered Patio or Porch
Utilities
- Central Heating and Cooling System
- Tankless Water Heater
- Wi-Fi Available
Community Details
Overview
- Views Throughout Community
- Greenbelt
Amenities
- Community Fire Pit
- Clubhouse
- Event Center
- Amenity Center
Recreation
- Tennis Courts
- Community Basketball Court
- Bocce Ball Court
- Community Playground
- Fitness Center
- Community Pool
- Splash Pad
- Fishing Allowed
- Park
- Trails
Map
Move In Ready Homes with this Plan
Other Plans in Travisso - Naples Collection
About the Builder
Frequently Asked Questions
- Travisso - Naples Collection
- Travisso - Florence Collection
- Travisso - Naples Collection
- Travisso - Florence Collection
- Travisso - Verona Collection
- Travisso - Siena Collection
- Travisso - Capri Collection
- Travisso - Siena Collection
- 23642 & 23644 Nameless Rd
- Travisso - Capri Collection
- 18408 Ranch To Market 1431
- Travisso
- 18801 Lake Crest Dr
- 18502 Roundrock Rd
- 11319 Mountain Top Cir
- 11502 Bee St
- 11541 Main St
- 18506 E Lakeview Dr
- 11512 Main St
- 17709 Sandy Ln
Ask me questions while you tour the home.
