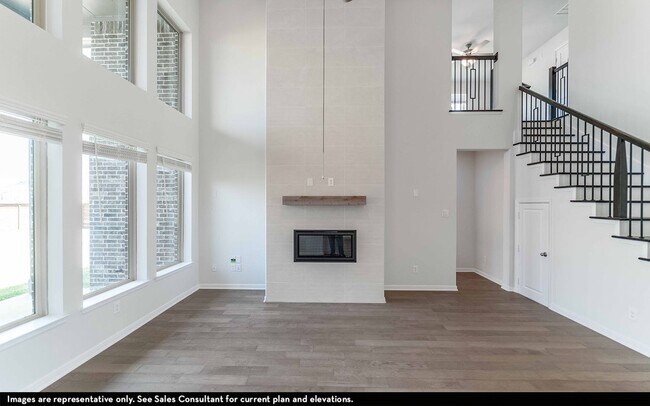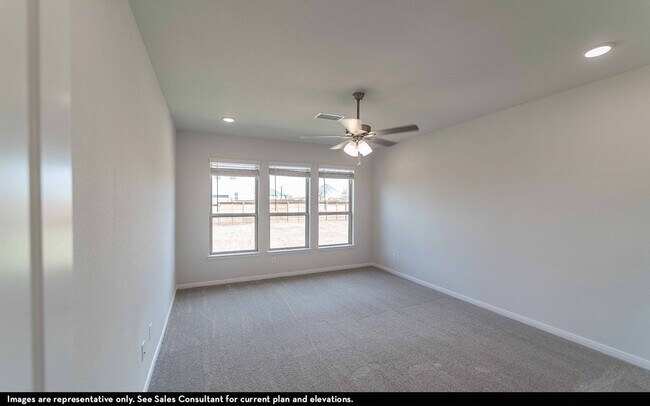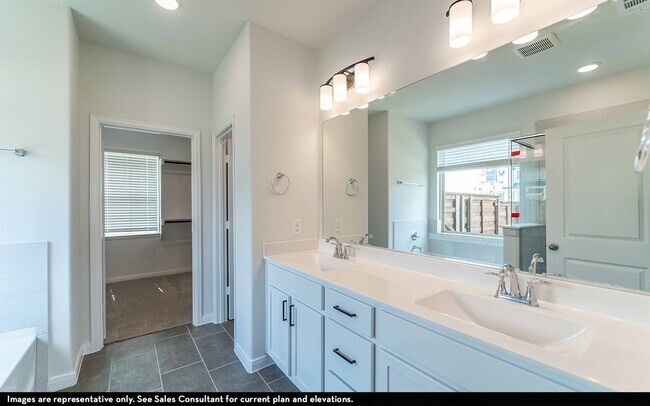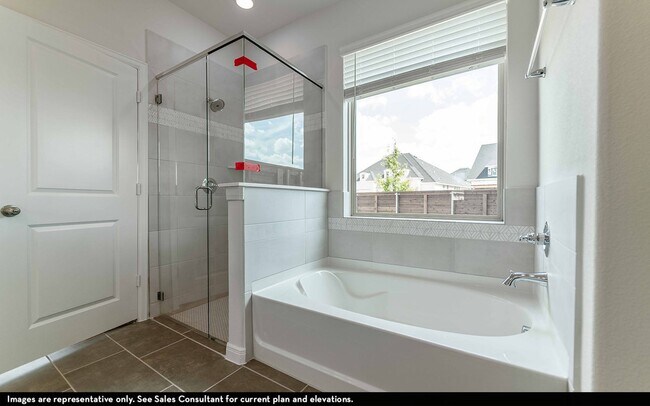
Estimated payment starting at $3,140/month
Highlights
- Marina
- New Construction
- Primary Bedroom Suite
- Fitness Center
- Fishing
- Community Lake
About This Floor Plan
The Palmer floor plan is a unique home containing four bedrooms, three full bathrooms, and an upstairs loft. Before entering the home, the spacious front porch will catch your eye! Not only is the outside of the home appealing, but the inside will certainly not disappoint! Once entering the home, you are met with the combined living areas – a two-story family room, kitchen, and dining area. Also at the front of the home is the secondary bedroom, along with the second full bathroom. You have the option of upgrading the tub/shower enclosure to a super shower, should you choose. The kitchen contains designer light fixtures, flat-panel birch cabinets, industry-leading appliances, sleek granite countertops, and a walk-in pantry. For the cook in your family, consider upgrading the standard kitchen to a designer kitchen or opt for a kitchen island! Through the kitchen are your mud room, utility room, and entry to the two-car garage. In the family room, admire the tall ceilings while also having the option to install a gas log fireplace. You also have access to the backyard from the family room which you can decide to include a covered rear patio. Opposite the family room is your secluded master suite. The primary bedroom has three large windows allowing for optimal natural light, while the ensuite bathroom is complete with cabinets matching your kitchen selection, cultured marble countertops, designer light fixtures, dual vanity, a separate tub and shower, and a large walk-in closet. If you choose, you can even choose to swap the tub for a super shower! Upstairs is your spacious loft, along with the two remaining bedrooms and a third full bathroom. Just like the other two bathrooms, you have the option of upgrading the tub/shower to a super shower. With features and options like this home holds, you won’t want to look any further than the Palmer home!
Sales Office
| Monday - Saturday |
10:00 AM - 6:00 PM
|
| Sunday |
12:00 PM - 6:00 PM
|
Home Details
Home Type
- Single Family
HOA Fees
- $104 Monthly HOA Fees
Parking
- 2 Car Attached Garage
- Rear-Facing Garage
Taxes
- 3.12% Estimated Total Tax Rate
Home Design
- New Construction
Interior Spaces
- 2-Story Property
- Fireplace
- Mud Room
- Family Room
- Combination Kitchen and Dining Room
Kitchen
- Walk-In Pantry
- Built-In Microwave
- Dishwasher
- Disposal
- Kitchen Fixtures
Bedrooms and Bathrooms
- 4 Bedrooms
- Primary Bedroom on Main
- Primary Bedroom Suite
- Walk-In Closet
- 3 Full Bathrooms
- Primary bathroom on main floor
- Dual Vanity Sinks in Primary Bathroom
- Private Water Closet
- Bathroom Fixtures
- Bathtub with Shower
- Walk-in Shower
Laundry
- Laundry Room
- Laundry on lower level
- Washer and Dryer Hookup
Additional Features
- Covered Patio or Porch
- Lawn
- Central Heating and Cooling System
Community Details
Overview
- Community Lake
- Pond in Community
- Greenbelt
Amenities
- Clubhouse
- Community Center
- Amenity Center
Recreation
- Marina
- Beach
- Tennis Courts
- Community Basketball Court
- Volleyball Courts
- Pickleball Courts
- Community Playground
- Fitness Center
- Lap or Exercise Community Pool
- Fishing
- Park
- Dog Park
- Hiking Trails
- Trails
Map
Move In Ready Homes with this Plan
Other Plans in Solterra
About the Builder
- Solterra
- Solterra - Texas
- Solterra - Garden Series
- Solterra - Cottage Series
- Solterra - Texas 60'
- Solterra
- Solterra - Manor
- Solterra
- Solterra
- McKenzie Trails - Watermill Collection
- Solterra - Classic Collection
- McKenzie Trails - Cottage Collection
- ValleyBrooke - 30' Smart Series
- ValleyBrooke - 40' Smart Series
- ValleyBrooke
- Solterra - Lonestar Collection
- 1707 Mesquite Valley Rd
- 2101 Wilkinson Rd
- Arcadia Trails
- 1230 Pioneer Rd






