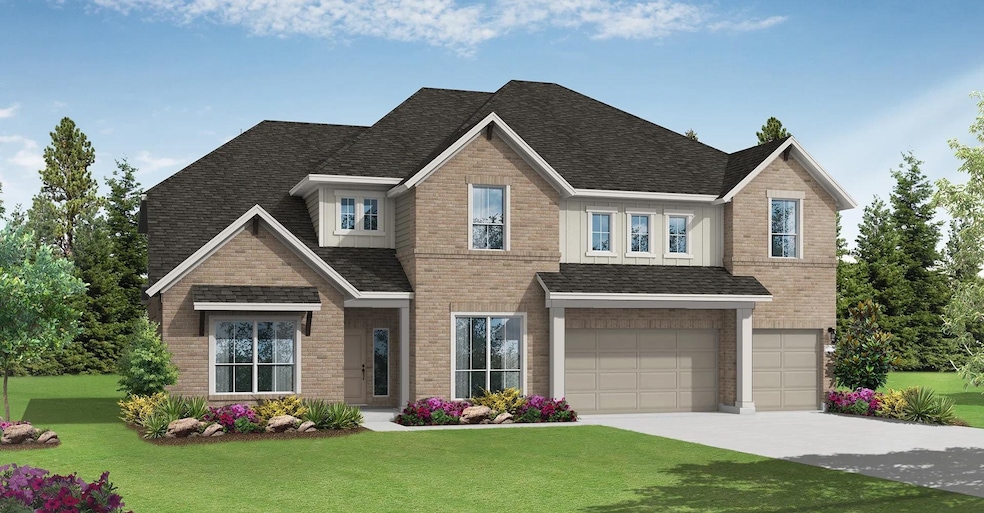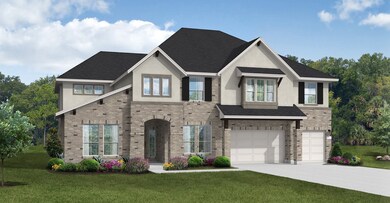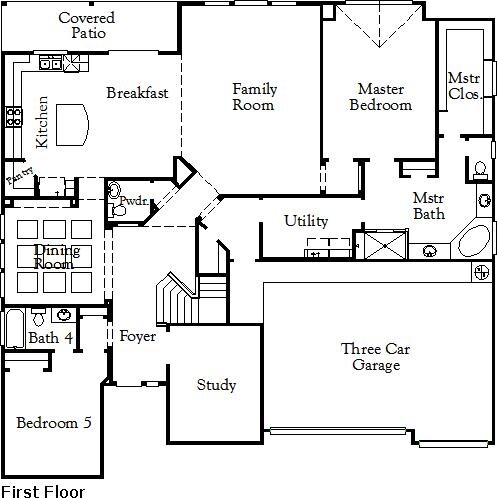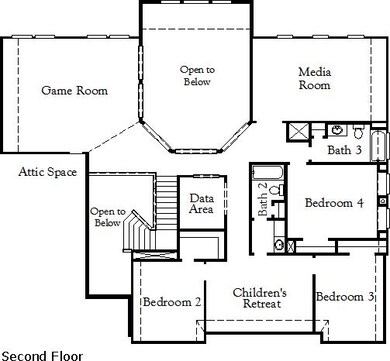
St. Charles II Leander, TX 78641
Bryson Ridge NeighborhoodEstimated payment $6,387/month
Highlights
- New Construction
- Clubhouse
- Mud Room
- Glenn High School Rated A-
- Views Throughout Community
- Game Room
About This Home
The St Charles II floor plan showcases an elegant two-story design tailored for spacious and comfortable living. With five bedrooms and four and a half bathrooms, this layout provides ample room for both family and guests. The first floor features an expansive open-concept living area, including a gourmet kitchen with an island, a formal dining room, and a generous family room perfect for entertaining or relaxing. The inclusion of a private study and a luxurious primary suite with a spa-like bathroom and walk-in closet ensures functionality and comfort. Upstairs, you'll find additional bedrooms, each with access to well-appointed bathrooms, along with a versatile game room or loft area. This home is complete with a three-car garage, offering plenty of storage and parking space. The St Charles II floor plan is an ideal blend of sophistication and practicality, meeting the needs of modern families who value both style and utility.
Home Details
Home Type
- Single Family
HOA Fees
- $600 Monthly HOA Fees
Parking
- 3 Car Garage
Home Design
- New Construction
- Ready To Build Floorplan
- St. Charles Ii Plan
Interior Spaces
- 4,342 Sq Ft Home
- 2-Story Property
- Mud Room
- Game Room
- Breakfast Area or Nook
Bedrooms and Bathrooms
- 5 Bedrooms
- Walk-In Closet
Outdoor Features
- Covered patio or porch
Community Details
Overview
- Actively Selling
- Built by Coventry Homes
- Palmera Bluff Subdivision
- Views Throughout Community
- Pond in Community
- Greenbelt
Amenities
- Clubhouse
- Community Center
Recreation
- Community Playground
- Community Pool
- Park
- Trails
Sales Office
- 2520 Carretera Dr
- Leander, TX 78641
- 737-345-0876
- Builder Spec Website
Office Hours
- Mon - Thu & Sat: 10am - 6pm; Fri & Sun: 12pm - 6pm
Map
Similar Homes in Leander, TX
Home Values in the Area
Average Home Value in this Area
Property History
| Date | Event | Price | Change | Sq Ft Price |
|---|---|---|---|---|
| 06/03/2025 06/03/25 | For Sale | $877,990 | -- | $202 / Sq Ft |
- 1424 Jolie Rose Bend
- 1304 Jolie Rose Bend
- 1257 Jolie Rose Bend
- 2516 Carretera Dr
- 1508 Treasure Map View
- 1616 Lilly Grace Bend
- 1405 Treasure Map View
- 1604 Lilly Grace Bend
- 1428 Jolie Rose Bend
- 1509 Treasure Map View
- 1652 Hosanna Grande Way
- 1637 Hosanna Grande Way
- 1616 Jolie Rose Bend
- 1616 Jolie Rose Bend
- 1616 Jolie Rose Bend
- 1616 Jolie Rose Bend
- 1616 Jolie Rose Bend
- 1616 Jolie Rose Bend



