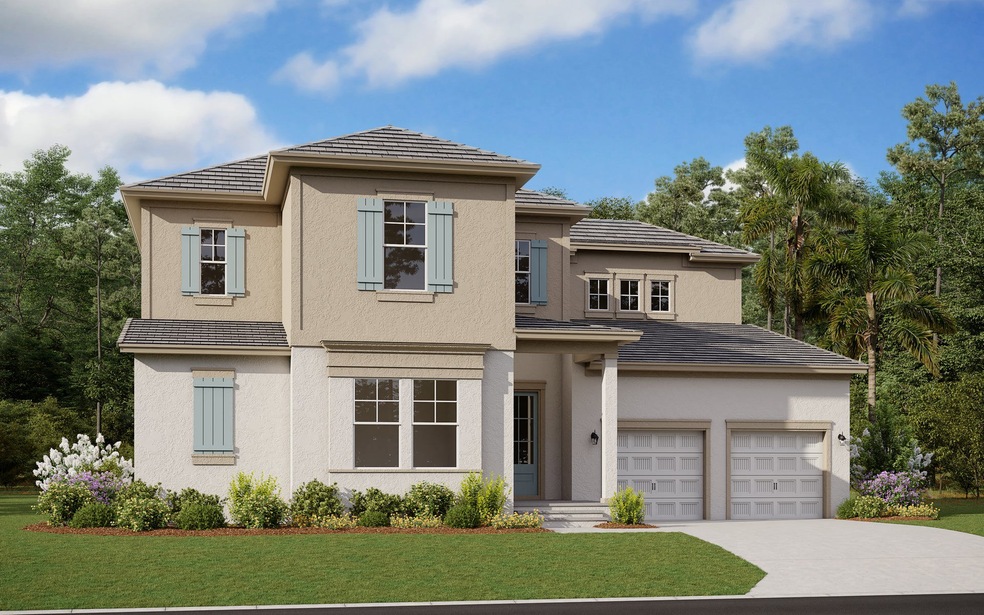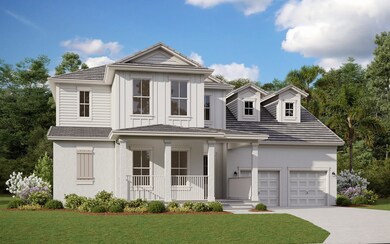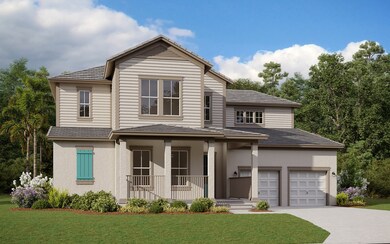
Baldwin Windermere, FL 34786
Estimated payment $7,214/month
About This Home
The Baldwin floor plan is a thoughtfully designed two-story home featuring 4 spacious bedrooms and 3.5 bathrooms, offering over 3,400 square feet of living space. The first floor boasts an inviting open-concept design, with a large great room adjacent to a dining room, perfect for gatherings and entertaining. The owner’s suite, complete with a walk-in closet and private bath, offers a comfortable retreat on the main level. A cozy study near the entrance creates the ideal space for work or relaxation, while the covered patio provides a scenic outdoor area to enjoy. Upstairs, the second floor includes three additional bedrooms, each with walk-in closets, ensuring ample storage. A spacious loft offers extra flexibility for a second living area, media space, or game room. With well-planned storage solutions and elegant touches throughout, the Baldwin floor plan delivers both functionality and style in a beautifully appointed home.
Home Details
Home Type
- Single Family
Parking
- 2 Car Garage
Home Design
- New Construction
- Ready To Build Floorplan
- Baldwin Plan
Interior Spaces
- 3,404 Sq Ft Home
- 2-Story Property
Bedrooms and Bathrooms
- 4 Bedrooms
Community Details
Overview
- Actively Selling
- Built by Dream Finders Homes
- Palms At Windermere Subdivision
Sales Office
- 14207 Crest Palm Avenue
- Windermere, FL 34786
- 407-632-4588
- Builder Spec Website
Office Hours
- Monday - Saturday 10:00AM - 6:00PM, Sunday 12:00PM - 6:00PM
Map
Similar Homes in Windermere, FL
Home Values in the Area
Average Home Value in this Area
Property History
| Date | Event | Price | Change | Sq Ft Price |
|---|---|---|---|---|
| 06/18/2025 06/18/25 | Price Changed | $1,097,904 | +20.1% | $323 / Sq Ft |
| 02/24/2025 02/24/25 | For Sale | $913,990 | -- | $269 / Sq Ft |
- 14285 Crest Palm Ave
- 14378 Crest Palm Ave
- 14207 Crest Palm Ave
- 14207 Crest Palm Ave
- 14207 Crest Palm Ave
- 14207 Crest Palm Ave
- 14365 Crest Palm Ave
- 14279 Crest Palm Ave
- 14421 Crest Palm Ave
- 7071 Spring Park Dr
- 8060 Bowery Dr
- 7112 Enchanted Lake Dr
- 14664 Spotted Sandpiper Blvd
- 14131 Lakeview Park Rd
- 14132 Murcott Blossom Blvd
- 8111 Pacific Loon St
- 14215 Lakeview Park Rd
- 14744 Spotted Sandpiper Blvd
- 14563 Bahama Swallow Blvd
- 7331 Twilight Bay Dr


