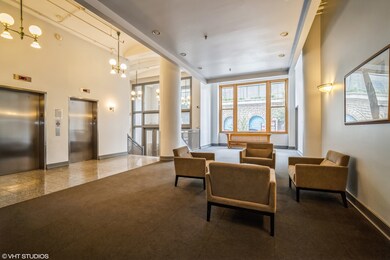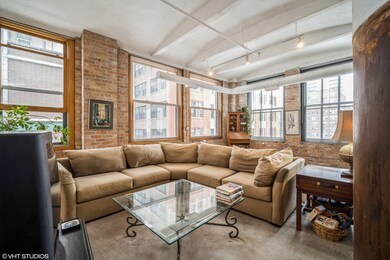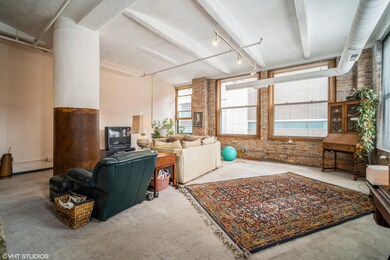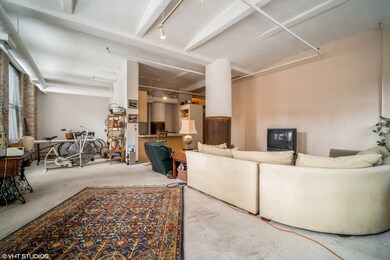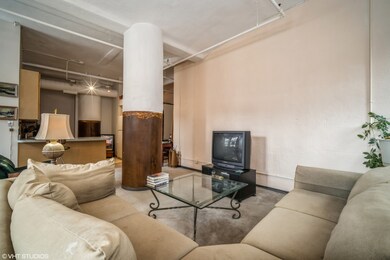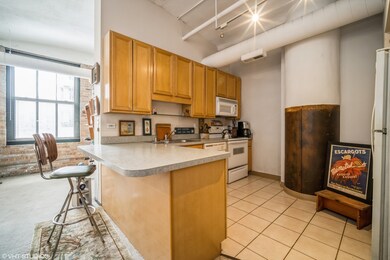
Paper Place Lofts 801 S Wells St Unit 410 Chicago, IL 60607
Printers Row NeighborhoodEstimated Value: $332,000 - $372,000
Highlights
- Fitness Center
- Elevator
- Intercom
- Lock-and-Leave Community
- Formal Dining Room
- 5-minute walk to Southbank Riverwalk
About This Home
As of November 2022Now it's your chance! Buyer's financing fell through. Rarely available bright and spacious two bedroom and one bathroom corner unit in historic Paper Place Loft building designed by renowned architect Daniel Burnham. Built in 1912, Paper Place Lofts is located in the heart of Printer's Row. Over 1500 square feet, this amazing unit boasts a large open floor plan, 12 ft. concrete barrel vaulted ceilings, exposed brick walls and giant windows with North and East facing views. The kitchen features custom 42" Maple cabinetry and breakfast bar that opens to a large living room making it great for entertaining. Sun filled master bedroom with oversized windows offers a walk-in closet. Second bedroom with a good size closet. The bathroom includes dual vanities, extra lighting, a large mirror and a tub. Assessment includes water, heat, and air conditioning. A storage cage is included. The building amenities include an exercise room, laundry room (option for in the unit laundry), bike room, and spacious lobby, secured by a locked front door to the building. Close proximity to Riverwalk, Grant Park, Millennium Park, Lake Michigan, Museum Campus, Whole Foods, Target, Roosevelt Collection movie theatre, fabulous restaurants, British International School of Chicago and more. Transportation in the area is plentiful, including LaSalle Blue Line, the Harrison Red Line, and the Metra LaSalle Street Station. Easy access to major expressways (I-90/94/290) as well. Rental and permit parking available.
Last Agent to Sell the Property
Baird & Warner License #475173052 Listed on: 09/14/2022

Property Details
Home Type
- Condominium
Est. Annual Taxes
- $5,008
Year Built
- Built in 1912 | Remodeled in 1997
Lot Details
- 0.34
HOA Fees
- $570 Monthly HOA Fees
Parking
- 1 Car Garage
- No Garage
Home Design
- Brick Exterior Construction
Interior Spaces
- 1,530 Sq Ft Home
- Entrance Foyer
- Living Room
- Formal Dining Room
- Intercom
Kitchen
- Range
- Microwave
- Dishwasher
Bedrooms and Bathrooms
- 2 Bedrooms
- 2 Potential Bedrooms
- 1 Full Bathroom
- Dual Sinks
Utilities
- Forced Air Heating and Cooling System
- Heating System Uses Natural Gas
- Lake Michigan Water
Listing and Financial Details
- Homeowner Tax Exemptions
Community Details
Overview
- Association fees include heat, air conditioning, water, insurance, exercise facilities, exterior maintenance, lawn care, scavenger, snow removal
- 107 Units
- Kim Association, Phone Number (773) 000-8000
- Property managed by Property Solutions
- Lock-and-Leave Community
- 10-Story Property
Amenities
- Coin Laundry
- Elevator
- Package Room
Recreation
- Bike Trail
Pet Policy
- Dogs and Cats Allowed
Security
- Resident Manager or Management On Site
Ownership History
Purchase Details
Home Financials for this Owner
Home Financials are based on the most recent Mortgage that was taken out on this home.Purchase Details
Home Financials for this Owner
Home Financials are based on the most recent Mortgage that was taken out on this home.Purchase Details
Purchase Details
Home Financials for this Owner
Home Financials are based on the most recent Mortgage that was taken out on this home.Similar Homes in Chicago, IL
Home Values in the Area
Average Home Value in this Area
Purchase History
| Date | Buyer | Sale Price | Title Company |
|---|---|---|---|
| Lettman Nikesh | $265,000 | Greater Illinois Title | |
| Mcneil Simone | $289,000 | -- | |
| Mcneil Donald J | -- | -- | |
| Mcneil Donald J | $183,000 | -- |
Mortgage History
| Date | Status | Borrower | Loan Amount |
|---|---|---|---|
| Open | Lettman Nikesh | $238,500 | |
| Previous Owner | Mcneil Simone | $135,000 | |
| Previous Owner | Mcneil Simone | $230,400 | |
| Previous Owner | Mcneil Simone | $231,200 | |
| Previous Owner | Coddington Richard D | $36,000 | |
| Previous Owner | Mcneil Donald J | $50,000 | |
| Previous Owner | Mcneil Donald J | $155,465 | |
| Closed | Mcneil Simone | $43,350 |
Property History
| Date | Event | Price | Change | Sq Ft Price |
|---|---|---|---|---|
| 11/16/2022 11/16/22 | Sold | $265,000 | -8.6% | $173 / Sq Ft |
| 09/26/2022 09/26/22 | Pending | -- | -- | -- |
| 09/14/2022 09/14/22 | For Sale | $289,900 | -- | $189 / Sq Ft |
Tax History Compared to Growth
Tax History
| Year | Tax Paid | Tax Assessment Tax Assessment Total Assessment is a certain percentage of the fair market value that is determined by local assessors to be the total taxable value of land and additions on the property. | Land | Improvement |
|---|---|---|---|---|
| 2024 | $5,055 | $35,788 | $3,297 | $32,491 |
| 2023 | $5,055 | $28,001 | $2,663 | $25,338 |
| 2022 | $5,055 | $28,001 | $2,663 | $25,338 |
| 2021 | $4,961 | $27,999 | $2,662 | $25,337 |
| 2020 | $5,008 | $25,581 | $2,408 | $23,173 |
| 2019 | $4,909 | $27,861 | $2,408 | $25,453 |
| 2018 | $4,825 | $27,861 | $2,408 | $25,453 |
| 2017 | $4,808 | $25,712 | $1,992 | $23,720 |
| 2016 | $4,650 | $25,712 | $1,992 | $23,720 |
| 2015 | $4,507 | $27,221 | $1,992 | $25,229 |
| 2014 | $3,148 | $19,536 | $1,835 | $17,701 |
| 2013 | $3,075 | $19,536 | $1,835 | $17,701 |
Agents Affiliated with this Home
-
Claudiu Popescu

Seller's Agent in 2022
Claudiu Popescu
Baird Warner
(312) 912-5616
4 in this area
101 Total Sales
-
Evan Reynolds

Buyer's Agent in 2022
Evan Reynolds
eXp Realty, LLC
(847) 848-4647
2 in this area
261 Total Sales
About Paper Place Lofts
Map
Source: Midwest Real Estate Data (MRED)
MLS Number: 11628968
APN: 17-16-410-022-1040
- 732 S Financial Place Unit 614
- 732 S Financial Place Unit 318
- 170 W Polk St Unit 1408
- 701 S Wells St Unit 2301
- 701 S Wells St Unit 3105
- 124 W Polk St Unit 904
- 124 W Polk St Unit 707
- 161 W Harrison St Unit 406
- 161 W Harrison St Unit 601
- 161 W Harrison St Unit 1004
- 161 W Harrison St Unit 405
- 611 S Wells St Unit 1902
- 611 S Wells St Unit 2801
- 611 S Wells St Unit 2708
- 611 S Wells St Unit 1804
- 611 S Wells St Unit 1907
- 611 S Wells St Unit 1305
- 780 S Federal St Unit 311
- 780 S Federal St Unit 1207
- 740 S Federal St Unit 804
- 801 S Wells St
- 801 S Wells St
- 801 S Wells St Unit 309
- 801 S Wells St Unit 201
- 801 S Wells St Unit 508
- 801 S Wells St Unit 1004
- 801 S Wells St Unit 507
- 801 S Wells St Unit 710
- 801 S Wells St Unit 702
- 801 S Wells St Unit 401
- 801 S Wells St Unit 309
- 801 S Wells St Unit 105
- 801 S Wells St Unit 108
- 801 S Wells St Unit 511
- 801 S Wells St Unit A
- 801 S Wells St Unit 907
- 801 S Wells St Unit 808
- 801 S Wells St Unit 605
- 801 S Wells St Unit 604
- 801 S Wells St Unit 404

