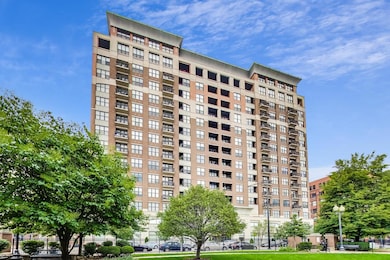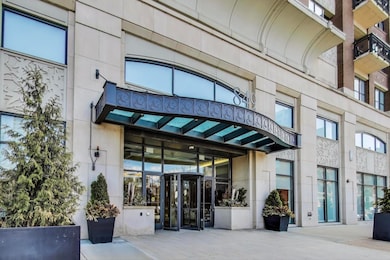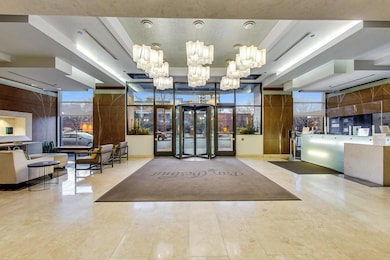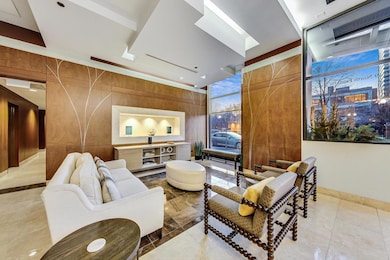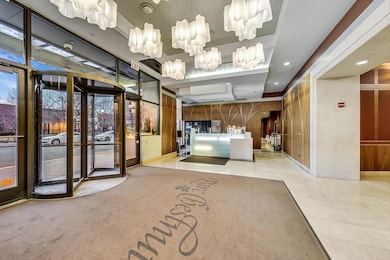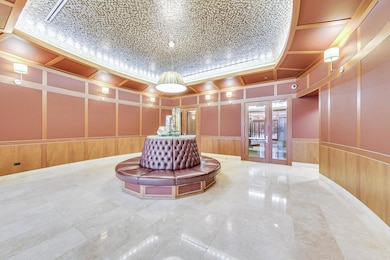
Parc Chestnut 849 N Franklin St Unit 417 Chicago, IL 60610
River North NeighborhoodEstimated payment $4,218/month
Highlights
- Doorman
- 3-minute walk to Chicago Avenue Station (Brown, Purple Lines)
- Wood Flooring
- Fitness Center
- Lock-and-Leave Community
- 1-minute walk to Chestnut Park
About This Home
Welcome to this stunning, soft-loft style condo featuring soaring ceilings, expansive living space, and your very own private patio-perfect for summer entertaining or an urban garden oasis. The wide-open great room layout seamlessly blends living, dining, and kitchen spaces, anchored by a cozy gas fireplace. The kitchen is a chef's delight with abundant classic white cabinetry, granite countertops, newer stainless steel appliances, and a large center island. The spacious primary suite boasts updated flooring, a large walk-in closet, and a large bath with an oversized vanity and deep soaking tub. A generously sized second bedroom includes bonus closet space and direct access to a beautifully renovated second full bath with soaking tub. Additional highlights include hardwood floors throughout and convenient in-unit washer/dryer. This full-amenity building features 24/7 door staff, fitness center, business center, party room, on-site dry cleaner, and two professionally designed sundecks with lush landscaping, fire pit, and grills. Across the street, enjoy the serenity of a private park. Prime 1st-floor heated garage parking spot and large storage unit are included in the price, plus EV charging available in the garage. Pet-friendly and just steps to the CTA Line, with easy access to expressways and walkable to River North and Old Town's best dining, shopping, and entertainment. This well-managed building offers high reserves and unmatched convenience in one of the city's most desirable neighborhoods - walk to everything, but tucked away on a serene park!
Property Details
Home Type
- Condominium
Est. Annual Taxes
- $9,111
Year Built
- Built in 2006
HOA Fees
- $964 Monthly HOA Fees
Parking
- 1 Car Garage
- Parking Included in Price
Home Design
- Brick Exterior Construction
- Concrete Block And Stucco Construction
Interior Spaces
- 1,337 Sq Ft Home
- Ceiling Fan
- Fireplace With Gas Starter
- Entrance Foyer
- Family Room
- Living Room with Fireplace
- Combination Dining and Living Room
- Storage
- Wood Flooring
Kitchen
- Range
- Microwave
- Dishwasher
- Stainless Steel Appliances
- Disposal
Bedrooms and Bathrooms
- 2 Bedrooms
- 2 Potential Bedrooms
- Walk-In Closet
- 2 Full Bathrooms
- Dual Sinks
- Whirlpool Bathtub
Laundry
- Laundry Room
- Dryer
- Washer
Outdoor Features
- Patio
- Terrace
Schools
- Ogden Elementary
- Wells Community Academy Senior H High School
Utilities
- Forced Air Heating and Cooling System
- Heating System Uses Natural Gas
- Lake Michigan Water
Listing and Financial Details
- Homeowner Tax Exemptions
Community Details
Overview
- Association fees include heat, air conditioning, water, gas, parking, insurance, doorman, tv/cable, exercise facilities, exterior maintenance, lawn care, scavenger, snow removal, internet
- 261 Units
- Rob Milne Association, Phone Number (312) 573-3915
- Property managed by FirstServices Residential
- Lock-and-Leave Community
- 16-Story Property
Amenities
- Doorman
- Valet Parking
- Sundeck
- Business Center
- Party Room
- Elevator
- Service Elevator
- Package Room
Recreation
- Park
- Bike Trail
Pet Policy
- Pets up to 80 lbs
- Limit on the number of pets
- Pet Size Limit
- Dogs and Cats Allowed
Security
- Resident Manager or Management On Site
Map
About Parc Chestnut
Home Values in the Area
Average Home Value in this Area
Tax History
| Year | Tax Paid | Tax Assessment Tax Assessment Total Assessment is a certain percentage of the fair market value that is determined by local assessors to be the total taxable value of land and additions on the property. | Land | Improvement |
|---|---|---|---|---|
| 2024 | $8,860 | $47,279 | $4,309 | $42,970 |
| 2023 | $8,860 | $46,500 | $3,475 | $43,025 |
| 2022 | $8,860 | $46,500 | $3,475 | $43,025 |
| 2021 | $9,350 | $46,498 | $3,474 | $43,024 |
| 2020 | $9,533 | $42,795 | $3,335 | $39,460 |
| 2019 | $9,375 | $46,662 | $3,335 | $43,327 |
| 2018 | $9,217 | $46,662 | $3,335 | $43,327 |
| 2017 | $8,464 | $39,319 | $2,640 | $36,679 |
| 2016 | $7,875 | $39,319 | $2,640 | $36,679 |
| 2015 | $7,205 | $39,319 | $2,640 | $36,679 |
| 2014 | $6,338 | $34,159 | $2,001 | $32,158 |
| 2013 | $6,213 | $34,159 | $2,001 | $32,158 |
Property History
| Date | Event | Price | Change | Sq Ft Price |
|---|---|---|---|---|
| 05/04/2025 05/04/25 | Pending | -- | -- | -- |
| 04/16/2025 04/16/25 | For Sale | $450,000 | +15.4% | $337 / Sq Ft |
| 08/18/2021 08/18/21 | Sold | $390,000 | -3.7% | $292 / Sq Ft |
| 06/22/2021 06/22/21 | Pending | -- | -- | -- |
| 02/24/2021 02/24/21 | For Sale | $405,000 | 0.0% | $303 / Sq Ft |
| 09/01/2017 09/01/17 | Rented | $2,600 | 0.0% | -- |
| 08/06/2017 08/06/17 | Under Contract | -- | -- | -- |
| 07/25/2017 07/25/17 | For Rent | $2,600 | -- | -- |
Purchase History
| Date | Type | Sale Price | Title Company |
|---|---|---|---|
| Warranty Deed | $390,000 | Fidelity National Title | |
| Special Warranty Deed | $436,500 | Ticor Title |
Mortgage History
| Date | Status | Loan Amount | Loan Type |
|---|---|---|---|
| Open | $200,000 | New Conventional | |
| Previous Owner | $43,638 | Stand Alone Second | |
| Previous Owner | $349,100 | Fannie Mae Freddie Mac |
Similar Homes in Chicago, IL
Source: Midwest Real Estate Data (MRED)
MLS Number: 12337598
APN: 17-04-445-017-1016
- 849 N Franklin St Unit 920
- 849 N Franklin St Unit 417
- 849 N Franklin St Unit 822
- 849 N Franklin St Unit 408
- 757 N Orleans St Unit 904
- 757 N Orleans St Unit 1006
- 757 N Orleans St Unit 1406
- 757 N Orleans St Unit 1704
- 757 N Orleans St Unit 1609
- 757 N Orleans St Unit 1506
- 757 N Orleans St Unit 912
- 757 N Orleans St Unit 2107
- 757 N Orleans St Unit 1408
- 367 W Locust St Unit 403
- 367 W Locust St Unit 601
- 367 W Locust St Unit 202
- 340 W Superior St Unit 1602
- 365 W Superior St Unit B
- 366 W Superior St Unit 501
- 366 W Superior St Unit 702

