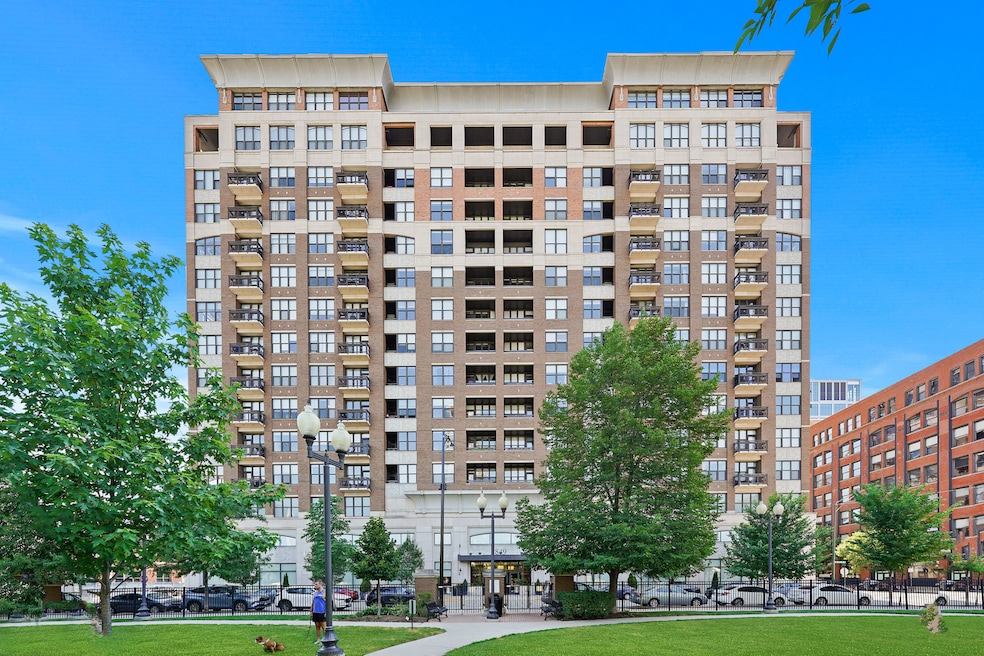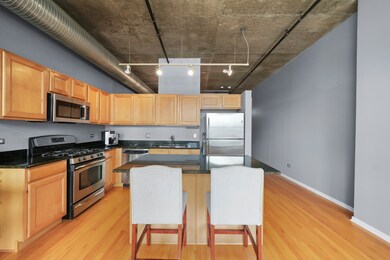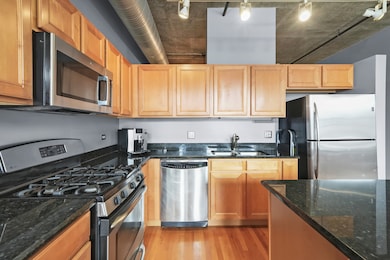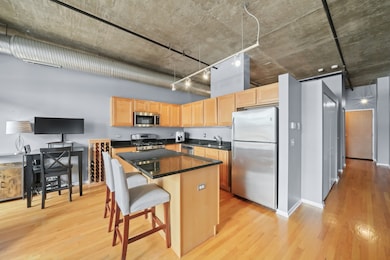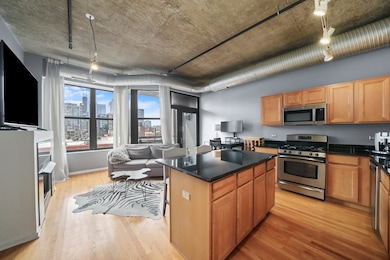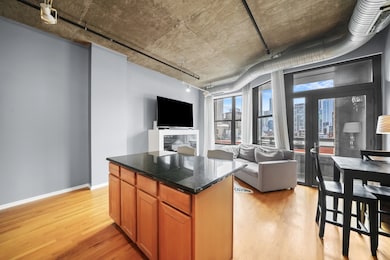
Parc Chestnut 849 N Franklin St Unit 920 Chicago, IL 60610
River North NeighborhoodEstimated payment $2,674/month
Highlights
- Doorman
- 3-minute walk to Chicago Avenue Station (Brown, Purple Lines)
- Whirlpool Bathtub
- Fitness Center
- Wood Flooring
- 1-minute walk to Chestnut Park
About This Home
Welcome to this stunning 1 bed / 1 bath home in the highly sought-after Parc Chestnut, located in the heart of River North! This beautifully maintained unit features soaring ceilings, hardwood floors, in-unit washer and dryer, a private balcony, and unobstructed southern views of the city skyline. The open-concept kitchen is equipped with stainless steel appliances, granite countertops and island, and 42" cabinetry-perfect for both cooking and entertaining. The spacious bedroom has good client space and the bathroom offers a granite vanity and a relaxing whirlpool tub. Storage is included, and garage parking is available for an additional $30K. The Parc Chestnut is a full-amenity building featuring an updated fitness center, two outdoor terraces, a business center, and a private park with a dog run exclusively for residents. Just one block from the Brown Line and within walking distance to Old Town, Whole Foods, and an array of popular dining spots, this home offers the perfect blend of comfort, convenience, and vibrant city living! Explore the property in 3D! Click the 3D button to take a virtual tour and walk through every detail.
Property Details
Home Type
- Condominium
Est. Annual Taxes
- $4,456
Year Built
- Built in 2006
HOA Fees
- $640 Monthly HOA Fees
Parking
- 1 Car Garage
Home Design
- Brick Exterior Construction
- Brick Foundation
- Rubber Roof
- Concrete Perimeter Foundation
Interior Spaces
- Gas Log Fireplace
- Family Room
- Living Room with Fireplace
- Combination Dining and Living Room
- Storage
Kitchen
- Range
- Microwave
- Dishwasher
- Stainless Steel Appliances
- Disposal
Flooring
- Wood
- Carpet
Bedrooms and Bathrooms
- 1 Bedroom
- 1 Potential Bedroom
- Walk-In Closet
- 1 Full Bathroom
- Whirlpool Bathtub
Laundry
- Laundry Room
- Dryer
- Washer
Home Security
Outdoor Features
Schools
- Ogden Elementary
- Wells Community Academy Senior H High School
Utilities
- Forced Air Heating and Cooling System
- Heating System Uses Natural Gas
- Lake Michigan Water
- Cable TV Available
Community Details
Overview
- Association fees include heat, air conditioning, water, gas, insurance, doorman, tv/cable, exercise facilities, exterior maintenance, scavenger, snow removal
- 261 Units
- Anita.Pope@Fsresidential.Com Association, Phone Number (312) 573-3915
- High-Rise Condominium
- Property managed by First Service Residential
- 16-Story Property
Amenities
- Doorman
- Valet Parking
- Party Room
- Elevator
- Service Elevator
- Package Room
Recreation
- Bike Trail
Pet Policy
- Limit on the number of pets
- Dogs and Cats Allowed
Security
- Resident Manager or Management On Site
- Carbon Monoxide Detectors
- Fire Sprinkler System
Map
About Parc Chestnut
Home Values in the Area
Average Home Value in this Area
Tax History
| Year | Tax Paid | Tax Assessment Tax Assessment Total Assessment is a certain percentage of the fair market value that is determined by local assessors to be the total taxable value of land and additions on the property. | Land | Improvement |
|---|---|---|---|---|
| 2024 | $4,322 | $25,352 | $2,310 | $23,042 |
| 2023 | $4,322 | $24,435 | $1,863 | $22,572 |
| 2022 | $4,322 | $24,435 | $1,863 | $22,572 |
| 2021 | $4,244 | $24,434 | $1,863 | $22,571 |
| 2020 | $5,112 | $22,947 | $1,788 | $21,159 |
| 2019 | $5,027 | $25,021 | $1,788 | $23,233 |
| 2018 | $4,943 | $25,021 | $1,788 | $23,233 |
| 2017 | $4,539 | $21,084 | $1,416 | $19,668 |
| 2016 | $4,223 | $21,084 | $1,416 | $19,668 |
| 2015 | $3,864 | $21,084 | $1,416 | $19,668 |
| 2014 | $3,398 | $18,317 | $1,073 | $17,244 |
| 2013 | $3,331 | $18,317 | $1,073 | $17,244 |
Property History
| Date | Event | Price | Change | Sq Ft Price |
|---|---|---|---|---|
| 05/09/2025 05/09/25 | For Sale | $299,995 | +9.1% | -- |
| 05/04/2016 05/04/16 | Sold | $275,000 | -1.4% | -- |
| 03/20/2016 03/20/16 | Pending | -- | -- | -- |
| 03/16/2016 03/16/16 | For Sale | $279,000 | -- | -- |
Purchase History
| Date | Type | Sale Price | Title Company |
|---|---|---|---|
| Warranty Deed | $275,000 | None Available | |
| Warranty Deed | $220,000 | None Available | |
| Special Warranty Deed | $230,000 | Ticor Title Insurance Compan |
Mortgage History
| Date | Status | Loan Amount | Loan Type |
|---|---|---|---|
| Open | $220,000 | New Conventional | |
| Previous Owner | $212,657 | FHA | |
| Previous Owner | $500,000 | Credit Line Revolving | |
| Previous Owner | $174,800 | Unknown |
Similar Homes in Chicago, IL
Source: Midwest Real Estate Data (MRED)
MLS Number: 12361575
APN: 17-04-445-017-1139
- 849 N Franklin St Unit 417
- 849 N Franklin St Unit 822
- 849 N Franklin St Unit 1217
- 849 N Franklin St Unit 1008
- 849 N Franklin St Unit 408
- 757 N Orleans St Unit 904
- 757 N Orleans St Unit 1006
- 757 N Orleans St Unit 1406
- 757 N Orleans St Unit 1704
- 757 N Orleans St Unit 1609
- 757 N Orleans St Unit 1506
- 757 N Orleans St Unit 912
- 757 N Orleans St Unit 2107
- 757 N Orleans St Unit 1408
- 367 W Locust St Unit 403
- 367 W Locust St Unit 601
- 367 W Locust St Unit 202
- 340 W Superior St Unit 1602
- 365 W Superior St Unit B
- 110 W Superior St Unit 1503
