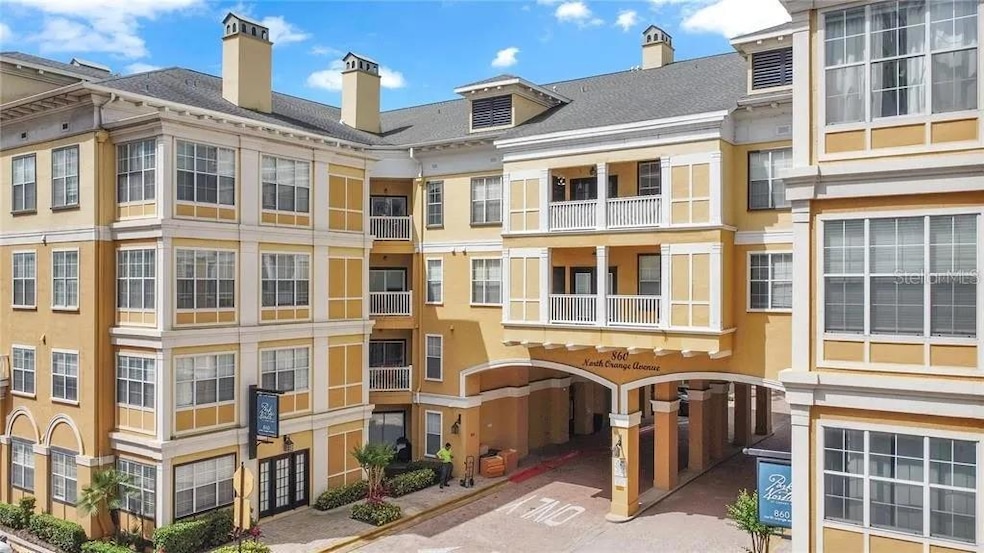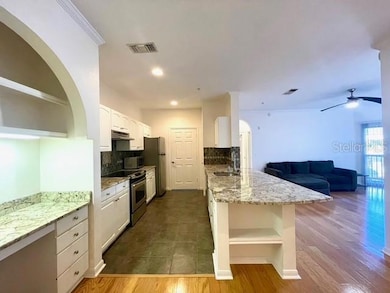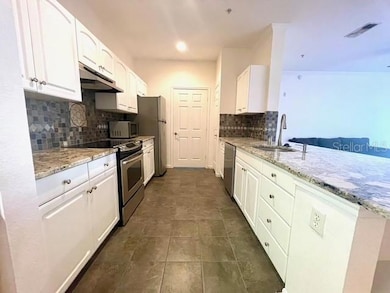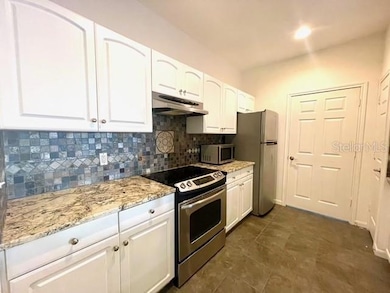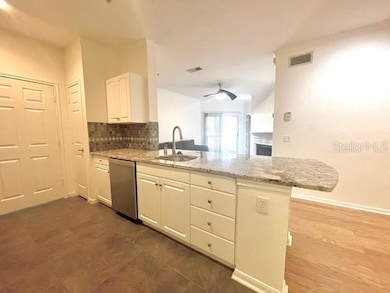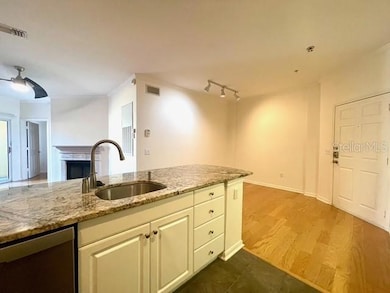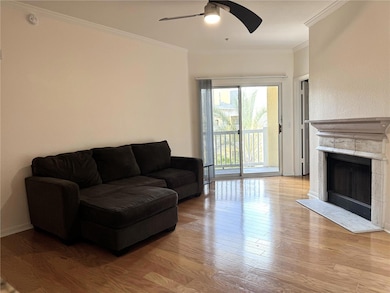Park North at Cheney Place 860 N Orange Ave Unit 435 Floor 4 Orlando, FL 32801
North Quarter NeighborhoodHighlights
- Fitness Center
- Gated Community
- 2.01 Acre Lot
- Princeton Elementary School Rated A-
- View of Trees or Woods
- Clubhouse
About This Home
Step into vibrant city living with this beautifully updated 2/2 condo located in the sought-after Park North at Cheney Place. Nestled just north of Orlando's Central Business District, this modern, pet-friendly community offers unmatched convenience and charm. The unit offers a cozy fireplace and a private balcony with serene views of the luxurious fountain courtyard perfect for morning coffee or evening relaxation. You will also have a secure, gated parking in your own dedicated one-car garage space, with the option to add a second space. Key-card building access ensures peace of mind in this well-maintained, access-controlled community. Bright and open living spaces with warm wood-paneled flooring throughout, plus sleek tile in the kitchen stylish and easy to maintain. The kitchen features granite countertops, a beautiful tile backsplash, breakfast bar seating for casual dining or entertaining, and a full suite of appliances including a refrigerator, dishwasher, oven and garbage disposal, all less than three years old. Enjoy in-unit laundry with a washer and dryer conveniently tucked away in a dedicated laundry closet. The amenities include two tropical pools to soak up the Florida sun Club room with a billiard table, two fully-equipped fitness centers, on-site business center and two fenced dog parks for your furry friends to enjoy. Convenient location with easy pedestrian access to downtown via the overpass across Colonial Walk to dining, entertainment, and cultural venues. Steps away is the scenic Urban Trail for biking, jogging, or a relaxing stroll. Don't miss your chance to live in one of Orlando's most desirable communities. Schedule your tour today and experience city living at its best!
Listing Agent
FLORIDA REALTY INVESTMENTS Brokerage Phone: 407-207-2220 License #3256764 Listed on: 11/15/2025

Condo Details
Home Type
- Condominium
Est. Annual Taxes
- $3,173
Year Built
- Built in 2000
Lot Details
- Dog Run
- Landscaped
- Street paved with bricks
Parking
- 1 Car Garage
- Garage Door Opener
- Secured Garage or Parking
- Assigned Parking
Home Design
- Entry on the 4th floor
Interior Spaces
- 1,070 Sq Ft Home
- 4-Story Property
- Ceiling Fan
- Wood Burning Fireplace
- Blinds
- Sliding Doors
- Great Room
- Living Room with Fireplace
- Dining Room
- Views of Woods
- Home Security System
Kitchen
- Breakfast Bar
- Walk-In Pantry
- Range with Range Hood
- Microwave
- Dishwasher
- Granite Countertops
- Solid Wood Cabinet
- Disposal
Flooring
- Laminate
- Ceramic Tile
Bedrooms and Bathrooms
- 2 Bedrooms
- Split Bedroom Floorplan
- Walk-In Closet
- 2 Full Bathrooms
Laundry
- Laundry in unit
- Dryer
- Washer
Outdoor Features
- Exterior Lighting
Schools
- Princeton Elementary School
- College Park Middle School
- Edgewater High School
Utilities
- Central Heating and Cooling System
- High Speed Internet
- Cable TV Available
Additional Features
- Wheelchair Access
- Property is near public transit
Listing and Financial Details
- Residential Lease
- Security Deposit $2,000
- Property Available on 11/15/25
- The owner pays for grounds care, laundry, pest control, pool maintenance, recreational, sewer, trash collection
- 12-Month Minimum Lease Term
- $50 Application Fee
- 1 to 2-Year Minimum Lease Term
- Assessor Parcel Number 23-22-29-5974-00-435
Community Details
Overview
- No Home Owners Association
- Bridgette Ross Association, Phone Number (407) 426-8300
- Park North/Cheney Place Subdivision
- On-Site Maintenance
- Community features wheelchair access
Amenities
- Elevator
Recreation
- Community Pool
- Dog Park
Pet Policy
- Pet Deposit $300
- 2 Pets Allowed
- $300 Pet Fee
- Dogs and Cats Allowed
- Small pets allowed
Security
- Security Guard
- Card or Code Access
- Gated Community
- Fire and Smoke Detector
- Fire Sprinkler System
Map
About Park North at Cheney Place
Source: Stellar MLS
MLS Number: O6360907
APN: 23-2229-5974-00-435
- 860 N Orange Ave Unit 213
- 860 N Orange Ave Unit 140
- 860 N Orange Ave Unit 417
- 860 N Orange Ave Unit 428
- 860 N Orange Ave Unit 461
- 860 N Orange Ave Unit 323
- 860 N Orange Ave Unit 259
- 860 N Orange Ave Unit 210
- 860 N Orange Ave Unit 149
- 860 N Orange Ave Unit 177
- 860 N Orange Ave Unit 145
- 860 N Orange Ave Unit 217
- 860 N Orange Ave Unit 468
- 860 N Orange Ave Unit 234
- 860 N Orange Ave Unit 118
- 911 N Orange Ave Unit 232
- 911 N Orange Ave Unit 448
- 911 N Orange Ave Unit 127
- 911 N Orange Ave Unit 352
- 911 N Orange Ave Unit 409
- 860 N Orange Ave Unit 256
- 860 N Orange Ave Unit 268
- 860 N Orange Ave Unit 159
- 860 N Orange Ave Unit 167
- 860 N Orange Ave Unit 130
- 899 N Orange Ave
- 911 N Orange Ave Unit 447
- 911 N Orange Ave Unit 248
- 911 N Orange Ave Unit 127
- 750 N Orange Ave
- 62 W Colonial Dr Unit 301
- 306 Lakeview St Unit 102
- 218 Park Lake St Unit 12
- 218 Park Lake St Unit 8
- 320 Lakeview St Unit 213
- 320 Lakeview St Unit 116
- 320 Lakeview St Unit 203
- 266 Park Lake St Unit 19
- 208 Park Lake St
- 315 W Concord St
