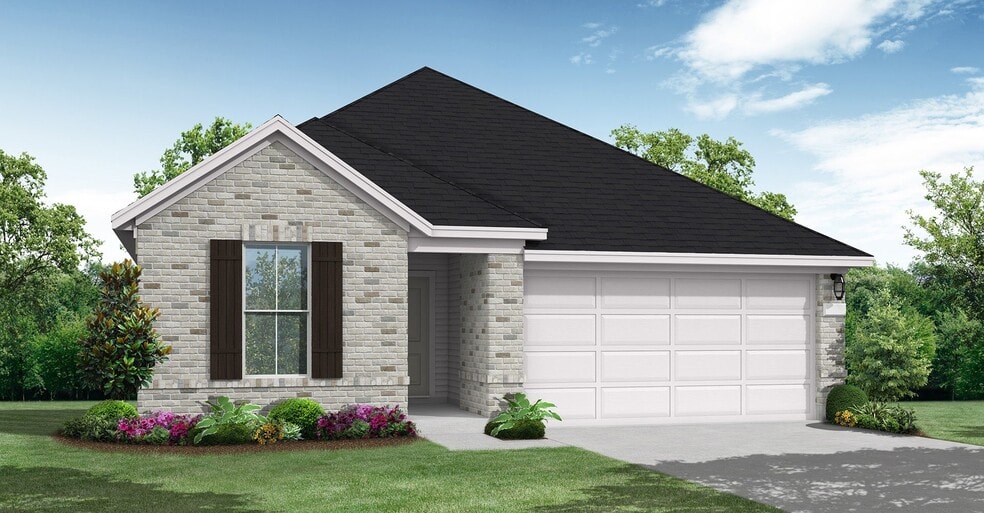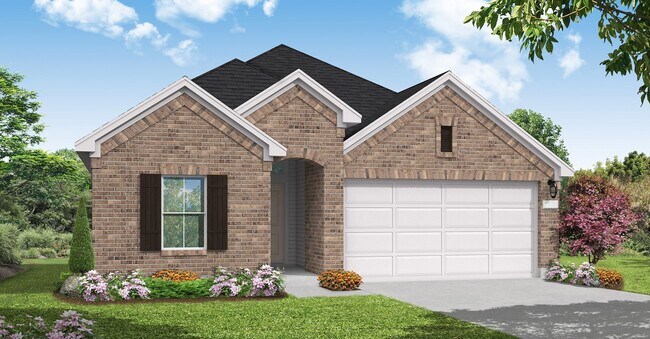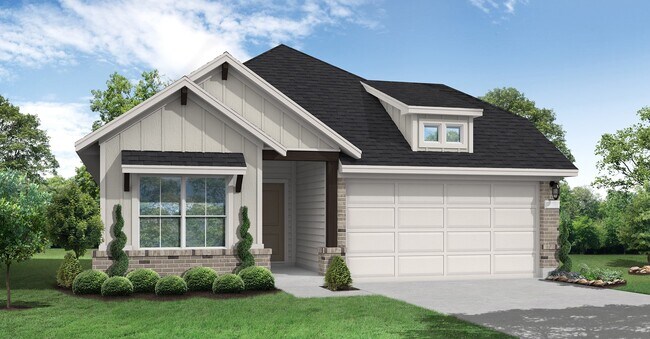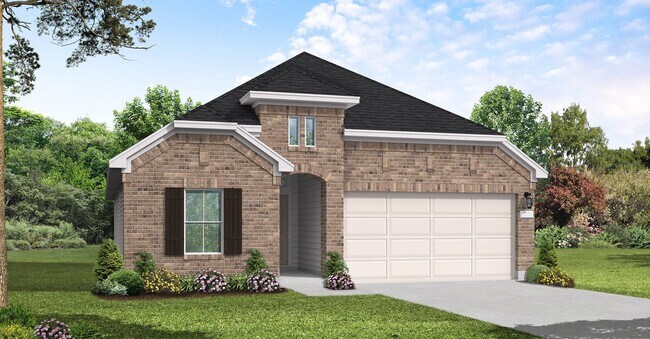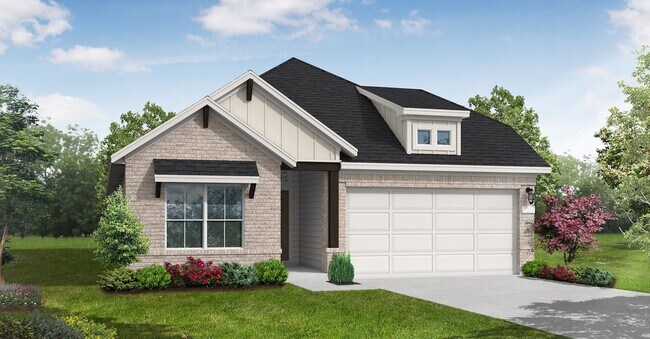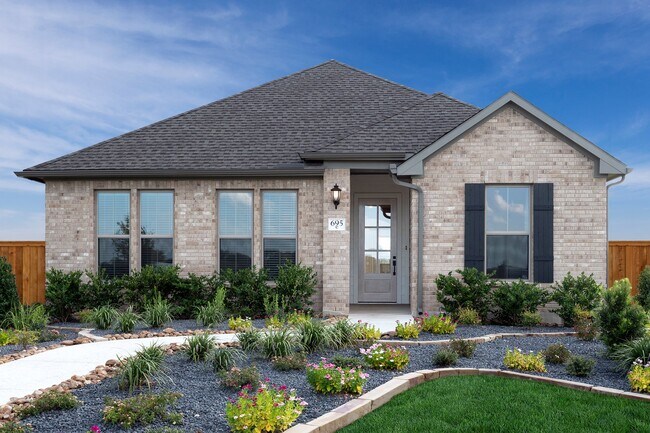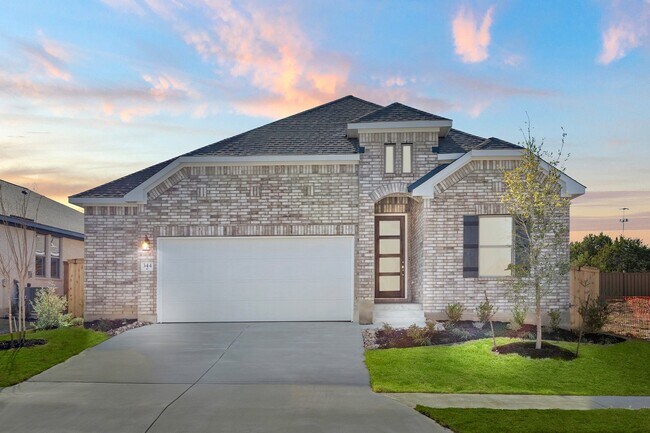
Estimated payment starting at $2,434/month
Highlights
- Community Cabanas
- Primary Bedroom Suite
- Community Center
- New Construction
- Mud Room
- Home Office
About This Floor Plan
The Parker floorplan is a beautifully designed one-story home that offers the perfect blend of style and practicality. Featuring three bedrooms and two-and-a-half bathrooms, this layout provides a welcoming space for both relaxation and entertaining. The heart of the home is the open-concept living area, where the kitchen flows effortlessly into the dining and family rooms, creating a bright and airy central hub. The primary suite is a serene retreat, complete with a spa-like bathroom and a generous walk-in closet, ensuring a private space to unwind. The secondary bedrooms are thoughtfully positioned to provide comfort and versatility, whether used as guest rooms, a home office, or creative spaces. The two-car garage adds convenience and functionality, offering plenty of room for vehicles, tools, and storage. Designed for modern living, the Parker floorplan emphasizes single-story convenience without compromising on charm or spaciousness. It’s an excellent choice for anyone looking for a home that combines elegance, functionality, and thoughtful design, perfect for making lasting memories.
Builder Incentives
Your perfect match is waiting – pick the savings that fit your future and find your dream home today!
Sales Office
| Monday - Thursday |
10:00 AM - 6:00 PM
|
| Friday |
12:00 PM - 6:00 PM
|
| Saturday |
10:00 AM - 6:00 PM
|
| Sunday |
12:00 PM - 6:00 PM
|
Home Details
Home Type
- Single Family
HOA Fees
- $41 Monthly HOA Fees
Parking
- 2 Car Attached Garage
- Front Facing Garage
Home Design
- New Construction
Interior Spaces
- 2,070 Sq Ft Home
- 1-Story Property
- Mud Room
- Family Room
- Dining Room
- Home Office
- Kitchen Island
Bedrooms and Bathrooms
- 3 Bedrooms
- Primary Bedroom Suite
- Powder Room
- Dual Sinks
- Private Water Closet
Additional Features
- Covered Patio or Porch
- Central Heating and Cooling System
Community Details
Overview
- Greenbelt
Amenities
- Community Center
Recreation
- Community Playground
- Community Cabanas
- Lap or Exercise Community Pool
- Splash Pad
- Park
- Trails
Map
Other Plans in Davis Ranch
About the Builder
Frequently Asked Questions
- Davis Ranch
- Davis Ranch - 45ft. lots
- Davis Ranch - 60'
- Davis Ranch - 50'
- Davis Ranch - 50ft. lots
- Davis Ranch - 60ft. lots
- Prominence
- Stillwater Ranch
- Stillwater Ranch
- Bricewood
- Bricewood
- 14905 Taradeau
- 14937 Taradeau
- 14963 Taradeau
- 11424 Feather Vale
- 14926 Taradeau
- 14863 Taradeau
- 9947 Medicine Hat
- 14946 Taradeau
- 11428 Feather Vale
Ask me questions while you tour the home.
