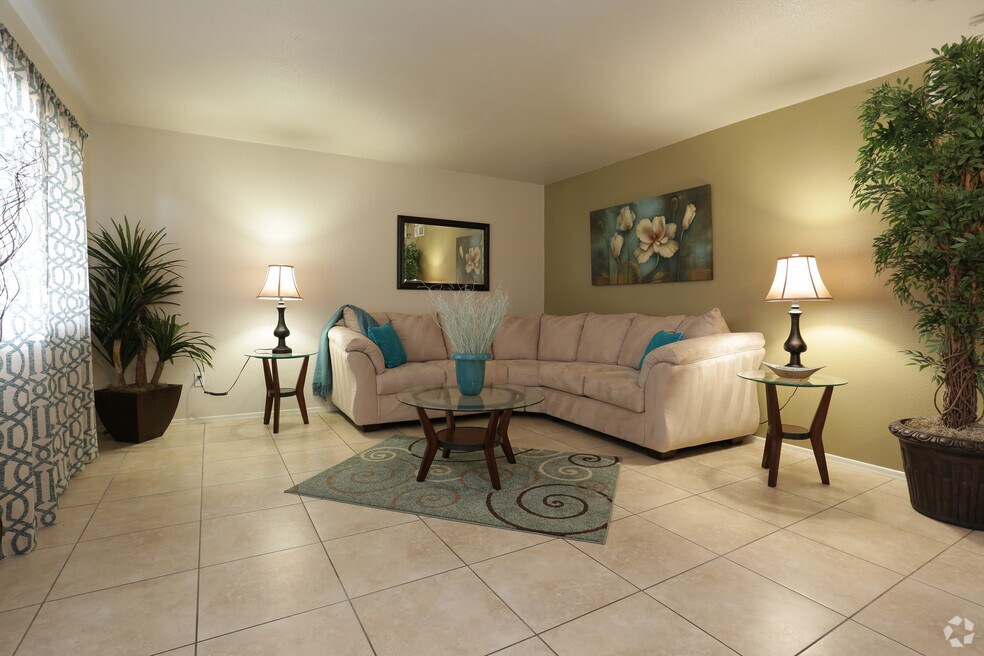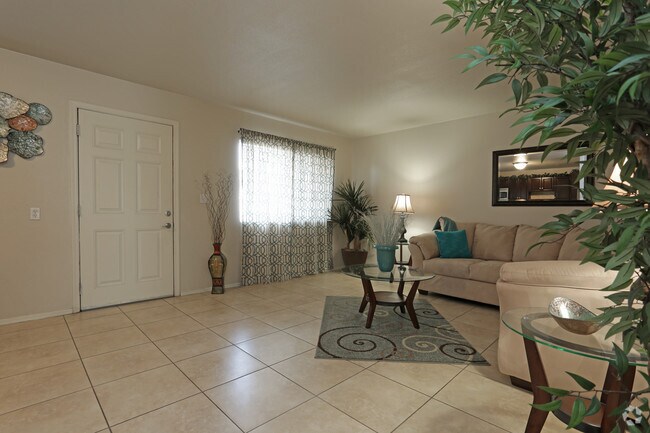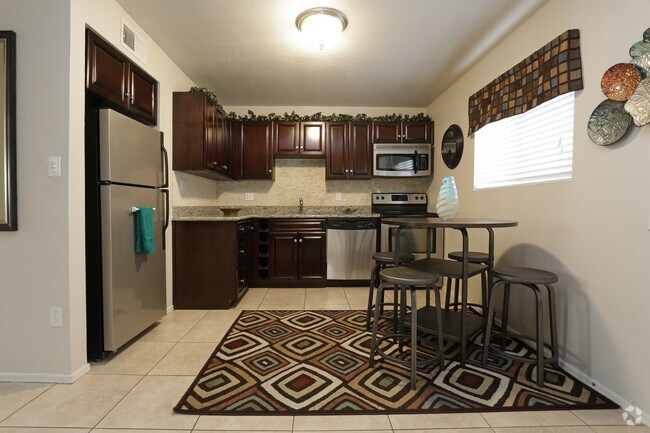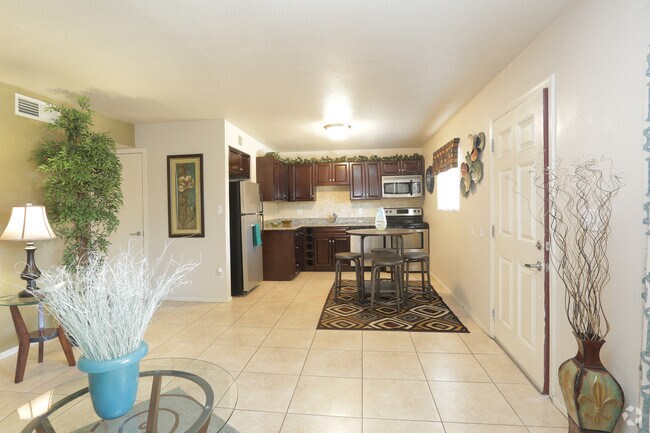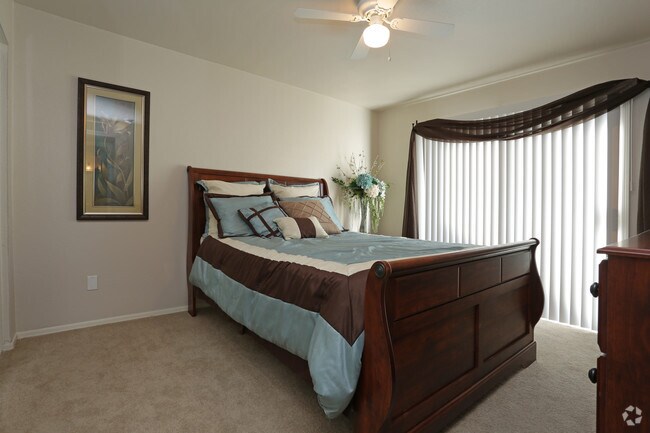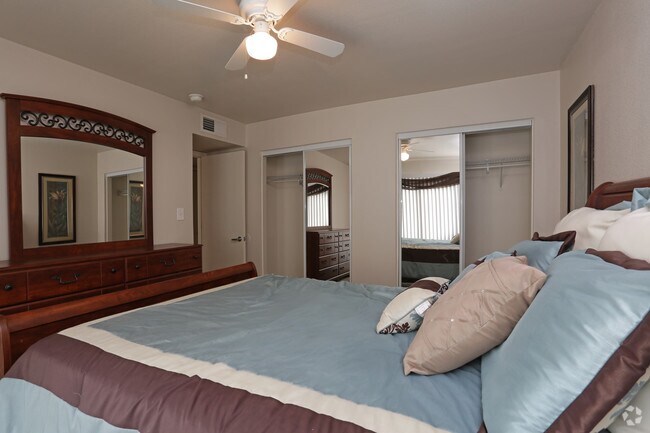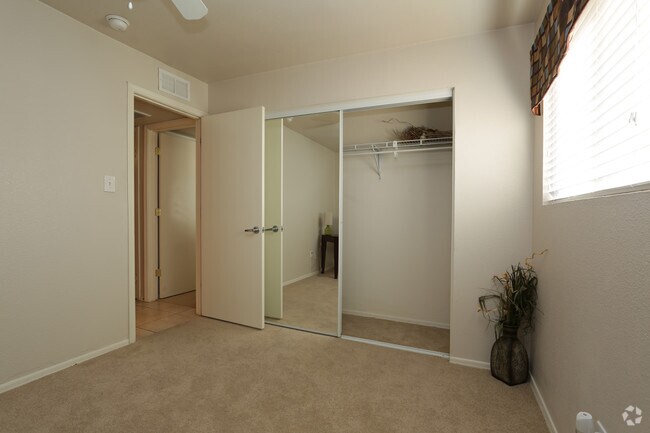About Partenza on Highland
Our single-story apartment homes are filled with possibilities. Imagine relaxing in your front courtyard, or enjoying time with friends around the resort-style pool. It’s all about celebrating life … your life! Enjoy the perks of living in a Uptown Phoenix location. Featuring a resort-style heated pool and 24/7 fitness center, a gated community with covered parking, a private front and back patio/yard, in-unit washer and dryer, granite countertops and tile backsplash, stainless steel appliances, ceramic tile floor in the main living area and carpet in the bedrooms.

Pricing and Floor Plans
2 Bedrooms
Two Bedroom, One Bath
$1,299 - $1,550
2 Beds, 1 Bath, 880 Sq Ft
https://imagescdn.homes.com/i2/lmXEMOnXKuW-M8YEBRCblTqxqmQDFQWw88MVS509N9s/116/partenza-on-highland-phoenix-az.jpg?p=1
| Unit | Price | Sq Ft | Availability |
|---|---|---|---|
| 24 | $1,300 | 880 | Now |
| 27 | $1,349 | 880 | Now |
| 67 | $1,300 | 880 | Nov 28 |
Fees and Policies
The fees below are based on community-supplied data and may exclude additional fees and utilities. Use the Rent Estimate Calculator to determine your monthly and one-time costs based on your requirements.
One-Time Basics
Due at Application Due at Move InPersonal Add-Ons
Property Fee Disclaimer: Standard Security Deposit subject to change based on screening results; total security deposit(s) will not exceed any legal maximum. Resident may be responsible for maintaining insurance pursuant to the Lease. Some fees may not apply to apartment homes subject to an affordable program. Resident is responsible for damages that exceed ordinary wear and tear. Some items may be taxed under applicable law. This form does not modify the lease. Additional fees may apply in specific situations as detailed in the application and/or lease agreement, which can be requested prior to the application process. All fees are subject to the terms of the application and/or lease. Residents may be responsible for activating and maintaining utility services, including but not limited to electricity, water, gas, and internet, as specified in the lease agreement.
Map
- 4726 N 14th St
- 1343 E Pierson St
- 1352 E Highland Ave Unit 206
- 1352 E Highland Ave Unit 117
- 4733 N 14th St
- 4632 N 14th St
- 4619 N 13th Place
- 1306 E Campbell Ave Unit 30
- 1306 E Campbell Ave
- 1223 E Minnezona Ave
- 4640 N 11th Place
- 1241 E Medlock Dr Unit 113
- 1046 E Elm St
- 4450 N Longview Ave
- 1035 E Pierson St
- 4440 N 13th Place Unit 22
- 1252 E Medlock Dr Unit C16
- 5151 N 13th Place Unit 12
- 4500 N 12th St
- 1010 E Pierson St
- 4747 N 14th St Unit J
- 1221 E Highland Ave Unit 3
- 1221 E Highland Ave Unit 2
- 1206 E Highland Ave
- 4802 N 12th St
- 1110 E Highland Ave Unit 17
- 1110 E Highland Ave Unit 7
- 1110 E Highland Ave Unit 37
- 1430 E Meadowbrook Ave
- 1108 E Highland Ave
- 5128 N 15th St Unit 2
- 5128 N 15th St Unit ST1
- 5128 N 15th St Unit 1
- 5128 N 15th St Unit TH
- 1220 E Medlock Dr
- 4626 N 16th St
- 5151 N 13th Place Unit 14
- 1247 E Colter St Unit 1
- 1219 E Colter St Unit 12
- 1345 E Campbell Ave Unit 7
