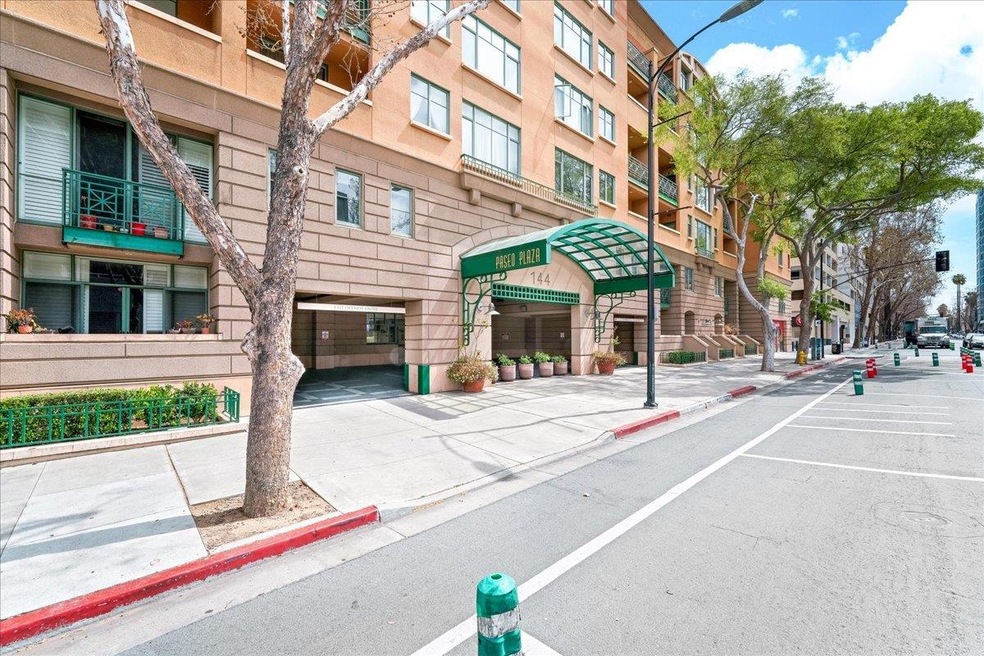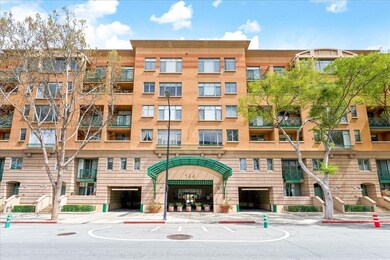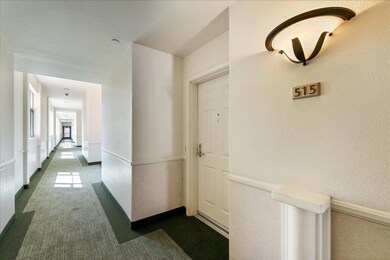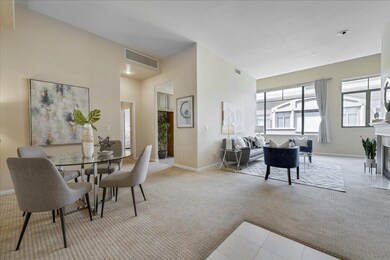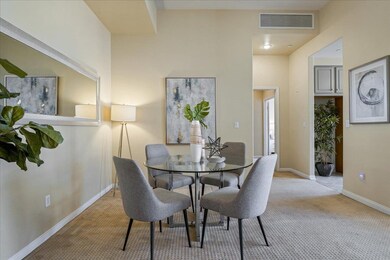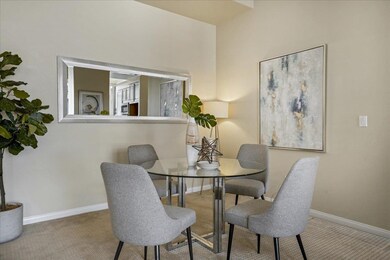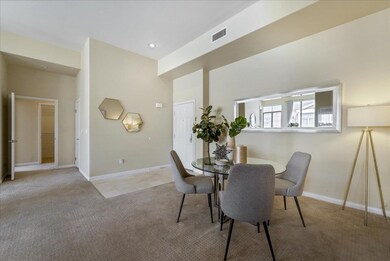
Paseo Plaza 144 S 3rd St Unit 515 San Jose, CA 95112
Sun NeighborhoodHighlights
- Private Pool
- 5-minute walk to Paseo De San Antonio Station Southbound
- Balcony
- High Ceiling
- Breakfast Area or Nook
- Double Pane Windows
About This Home
As of May 2022Prime location in heart of downtown! Desirable top floor condo with 2 bd & 2 ba; unit offers a contemporary floor plan with 2 separated suites, galley kitchen, large windows, 11 ft. ceiling and abundant natural lights; walk in closet & private balcony in each spacious ensuite bedroom; in-unit laundry; 1 secured underground parking space; amenities includes well equipped fitness gym w/ locker rooms, sauna, pool, spa, social room & serene courtyards; gated community with on-site management; walking distance to SJ State, Martin Luther King Library, restaurants; easy access to freeways, public transportations and much more. Enjoy convenient downtown living at its best!
Last Agent to Sell the Property
Hometown Realty A Janet Pepe Davis Agency License #01123371 Listed on: 04/01/2022
Last Buyer's Agent
Brian Quintero
eXp Realty of California Inc License #02090113

Property Details
Home Type
- Condominium
Est. Annual Taxes
- $9,958
Year Built
- 1996
HOA Fees
- $794 Monthly HOA Fees
Parking
- 1 Car Garage
- Garage Door Opener
- Electric Gate
- Secured Garage or Parking
Home Design
- Slab Foundation
Interior Spaces
- 1,421 Sq Ft Home
- High Ceiling
- Fireplace With Gas Starter
- Double Pane Windows
- Living Room with Fireplace
- Dining Area
- Security Gate
Kitchen
- Breakfast Area or Nook
- Oven or Range
- Electric Cooktop
- Microwave
- Dishwasher
- Tile Countertops
- Disposal
Flooring
- Carpet
- Travertine
- Vinyl
Bedrooms and Bathrooms
- 2 Bedrooms
- Walk-In Closet
- 2 Full Bathrooms
- Dual Sinks
- Dual Flush Toilets
- Bathtub Includes Tile Surround
- Walk-in Shower
Laundry
- Laundry in unit
- Washer and Dryer
Outdoor Features
- Private Pool
Utilities
- Forced Air Heating and Cooling System
- Thermostat
Community Details
Overview
- Association fees include common area electricity, common area gas, garbage, hot water, insurance, landscaping / gardening, maintenance - common area, maintenance - exterior, management fee, pool spa or tennis, reserves, roof, water / sewer
- 220 Units
- Paseo Plaza HOA
- 5-Story Property
Amenities
Pet Policy
- Pets Allowed
Security
- Controlled Access
- Fire and Smoke Detector
- Fire Sprinkler System
Ownership History
Purchase Details
Home Financials for this Owner
Home Financials are based on the most recent Mortgage that was taken out on this home.Purchase Details
Home Financials for this Owner
Home Financials are based on the most recent Mortgage that was taken out on this home.Purchase Details
Purchase Details
Purchase Details
Purchase Details
Home Financials for this Owner
Home Financials are based on the most recent Mortgage that was taken out on this home.Similar Homes in San Jose, CA
Home Values in the Area
Average Home Value in this Area
Purchase History
| Date | Type | Sale Price | Title Company |
|---|---|---|---|
| Grant Deed | $650,000 | Cornerstone Title Company | |
| Interfamily Deed Transfer | -- | Cornerstone Title Company | |
| Grant Deed | $430,000 | -- | |
| Interfamily Deed Transfer | -- | -- | |
| Interfamily Deed Transfer | -- | First American Title Guarant | |
| Grant Deed | $465,000 | First American Title Co | |
| Interfamily Deed Transfer | -- | First American Title Co | |
| Grant Deed | $242,000 | First American Title Guarant |
Mortgage History
| Date | Status | Loan Amount | Loan Type |
|---|---|---|---|
| Open | $520,000 | New Conventional | |
| Previous Owner | $314,800 | New Conventional | |
| Previous Owner | $344,000 | Purchase Money Mortgage | |
| Previous Owner | $215,000 | No Value Available | |
| Previous Owner | $19,000 | Credit Line Revolving | |
| Previous Owner | $217,800 | No Value Available |
Property History
| Date | Event | Price | Change | Sq Ft Price |
|---|---|---|---|---|
| 05/03/2022 05/03/22 | Sold | $785,000 | +3.4% | $552 / Sq Ft |
| 04/06/2022 04/06/22 | Pending | -- | -- | -- |
| 04/01/2022 04/01/22 | For Sale | $759,000 | +16.8% | $534 / Sq Ft |
| 08/26/2016 08/26/16 | Sold | $650,000 | +0.2% | $457 / Sq Ft |
| 08/01/2016 08/01/16 | Pending | -- | -- | -- |
| 07/15/2016 07/15/16 | For Sale | $649,000 | -- | $457 / Sq Ft |
Tax History Compared to Growth
Tax History
| Year | Tax Paid | Tax Assessment Tax Assessment Total Assessment is a certain percentage of the fair market value that is determined by local assessors to be the total taxable value of land and additions on the property. | Land | Improvement |
|---|---|---|---|---|
| 2024 | $9,958 | $790,000 | $395,000 | $395,000 |
| 2023 | $9,498 | $750,000 | $375,000 | $375,000 |
| 2022 | $9,145 | $710,868 | $355,434 | $355,434 |
| 2021 | $8,991 | $696,930 | $348,465 | $348,465 |
| 2020 | $8,836 | $689,784 | $344,892 | $344,892 |
| 2019 | $8,669 | $676,260 | $338,130 | $338,130 |
| 2018 | $8,585 | $663,000 | $331,500 | $331,500 |
| 2017 | $8,512 | $650,000 | $325,000 | $325,000 |
| 2016 | $6,972 | $516,441 | $180,153 | $336,288 |
| 2015 | $6,914 | $508,684 | $177,447 | $331,237 |
| 2014 | $6,808 | $498,721 | $173,972 | $324,749 |
Agents Affiliated with this Home
-
Jessica Mahaguna
J
Seller's Agent in 2022
Jessica Mahaguna
Hometown Realty A Janet Pepe Davis Agency
(650) 759-0089
1 in this area
27 Total Sales
-
B
Buyer's Agent in 2022
Brian Quintero
eXp Realty of California Inc
-
B
Seller's Agent in 2016
Boyenga Team
KW Bay Area Estates
About Paseo Plaza
Map
Source: MLSListings
MLS Number: ML81885023
APN: 467-60-105
- 144 S 3rd St Unit 508
- 144 S 3rd St Unit 433
- 144 S 3rd St Unit 529
- 144 S 3rd St Unit 132
- 144 S 3rd St Unit 439
- 144 S 3rd St Unit 521
- 144 S 3rd St Unit 326
- 144 S 3rd St Unit 316
- 130 E San Fernando St Unit PH18
- 130 E San Fernando St Unit 513
- 88 E San Fernando St Unit 909
- 88 E San Fernando St Unit 1407
- 88 E San Fernando St Unit 1403
- 25 S 3rd St Unit 103
- 25 S 3rd St Unit 111
- 20 S 2nd St Unit 333
- 25 S 3rd St Unit 311
- 1 1
- 167 E Saint John St
- 106 N 5th St
