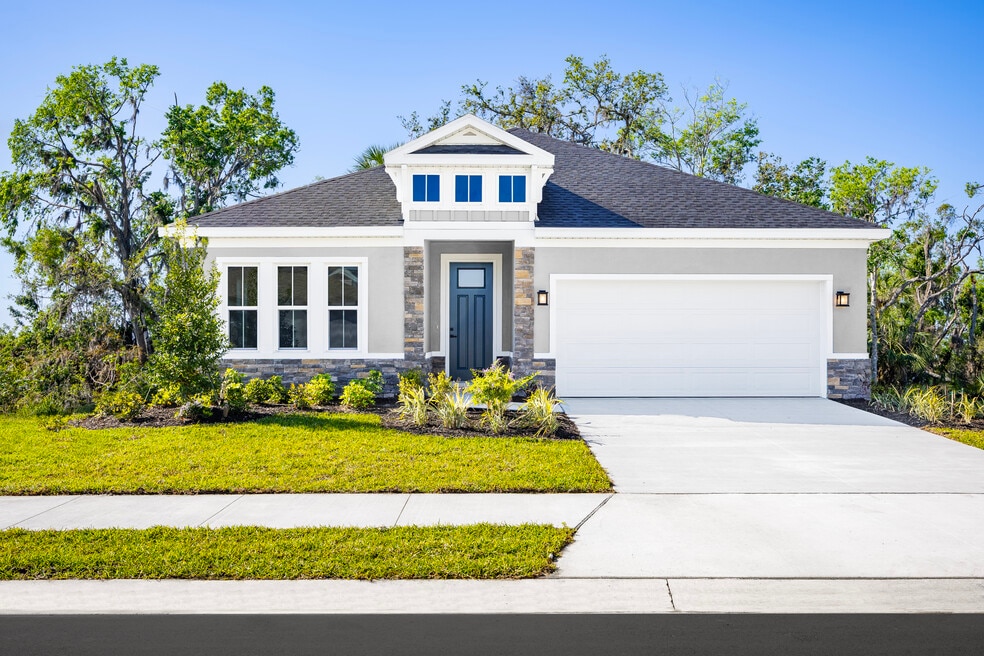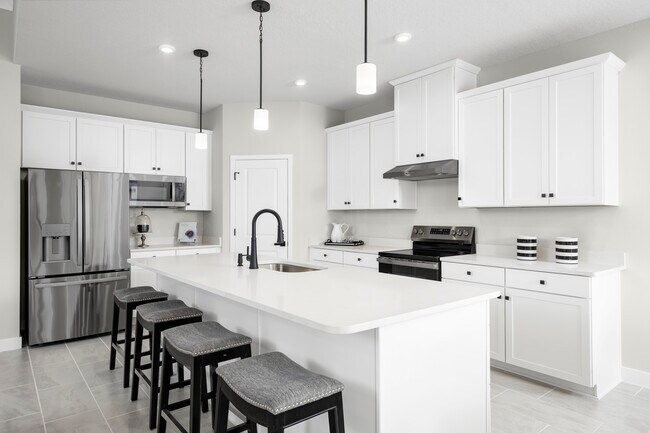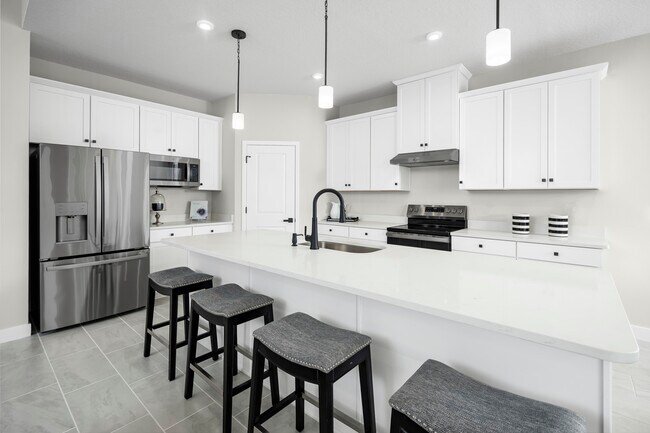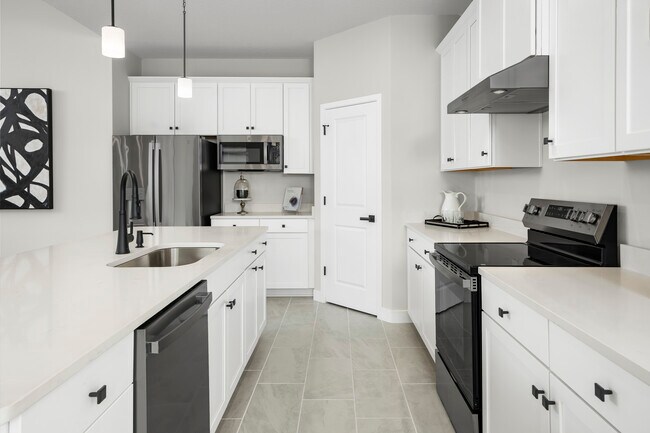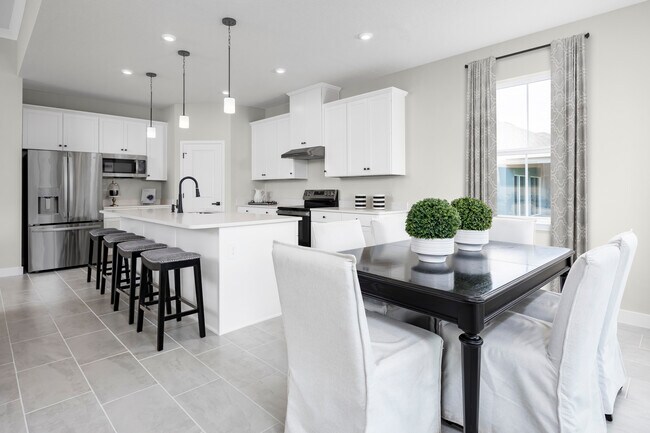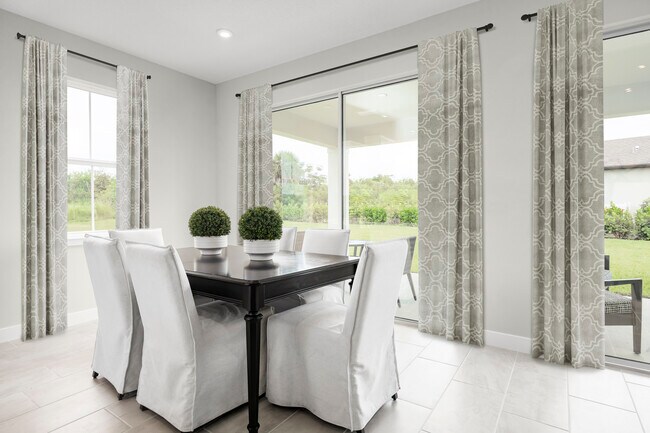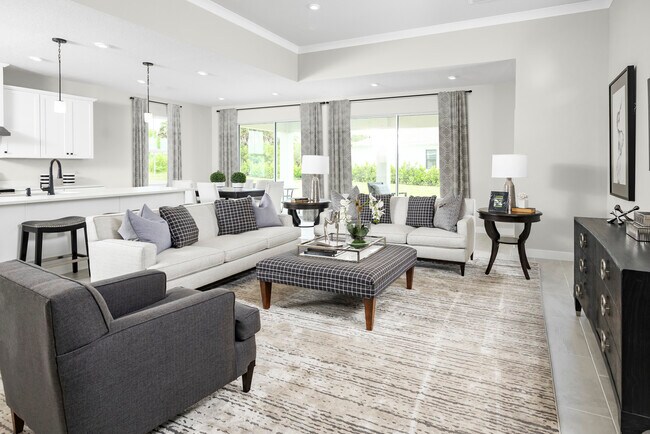
Estimated payment starting at $3,002/month
Highlights
- Fitness Center
- Primary Bedroom Suite
- High Ceiling
- New Construction
- Clubhouse
- Great Room
About This Floor Plan
Saving thousands with low taxes, no CDD, and minimal HOA fees that include all amenities, along with oversized homesites, make gated Lost Tree Preserve the area's best value within 7 miles of the Atlantic in tranquil Vero Beach. Welcome home to the Patterson, where Florida living gets an upgrade! This isn’t your average home – we’re talking about soaring 11’ ceilings that will make your Great Room feel like a palace. Picture yourself hosting the ultimate indoor-outdoor party, with massive sliding glass doors that transform your spacious 24’4” Lanai into an extension of your living space. The showstopper? A chef’s dream kitchen featuring a massive 9’9” island perfect for everything from Sunday meal prep to Friday night pizza parties. With four bedrooms (including a luxurious Owner’s Suite that feels like a 5-star resort) and the option to turn one bedroom into the home office of your dreams, The Patterson isn’t just a house – it’s your ticket to living the sweet life, Florida style!
Sales Office
| Monday | Appointment Only |
| Tuesday |
9:00 AM - 10:00 AM
|
| Wednesday - Sunday | Appointment Only |
Home Details
Home Type
- Single Family
Parking
- 2 Car Attached Garage
- Front Facing Garage
Home Design
- New Construction
Interior Spaces
- 1-Story Property
- Tray Ceiling
- High Ceiling
- Recessed Lighting
- Great Room
- Dining Area
Kitchen
- Eat-In Kitchen
- Walk-In Pantry
- Built-In Range
- Built-In Microwave
- Dishwasher
- Kitchen Island
Flooring
- Carpet
- Luxury Vinyl Plank Tile
Bedrooms and Bathrooms
- 4 Bedrooms
- Primary Bedroom Suite
- Walk-In Closet
- Powder Room
- Primary bathroom on main floor
- Dual Vanity Sinks in Primary Bathroom
- Secondary Bathroom Double Sinks
- Private Water Closet
- Bathtub with Shower
- Walk-in Shower
Laundry
- Laundry Room
- Laundry on lower level
- Washer and Dryer Hookup
Utilities
- Central Heating and Cooling System
- High Speed Internet
Additional Features
- Covered Patio or Porch
- Lawn
Community Details
Recreation
- Pickleball Courts
- Fitness Center
- Community Pool
Additional Features
- No Home Owners Association
- Clubhouse
Map
Move In Ready Homes with this Plan
Other Plans in Lost Tree Preserve
About the Builder
- Lost Tree Preserve
- High Pointe
- 5300 67th St
- 6635 49th Ct
- Pineapple Preserve
- Crossbridge by Toll Brothers
- 7250 Us Highway 1
- 6310 69th St
- 6390 69th St
- 5375 69th St
- 6235 65th St
- 6370 Tropical Way
- 5760 US Highway 1
- 7410 29th Ct
- Bent Pine Preserve
- 5755 58th Ave
- TBD 57th St
- 6205 65th St
- The Reserve at Grand Harbor
- 7985 U S 1
