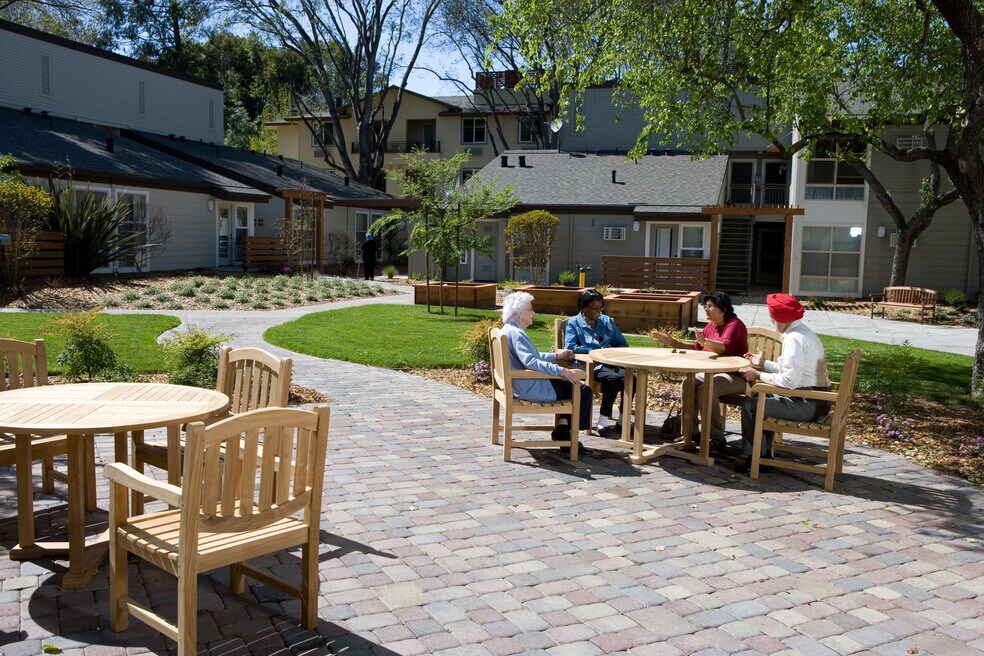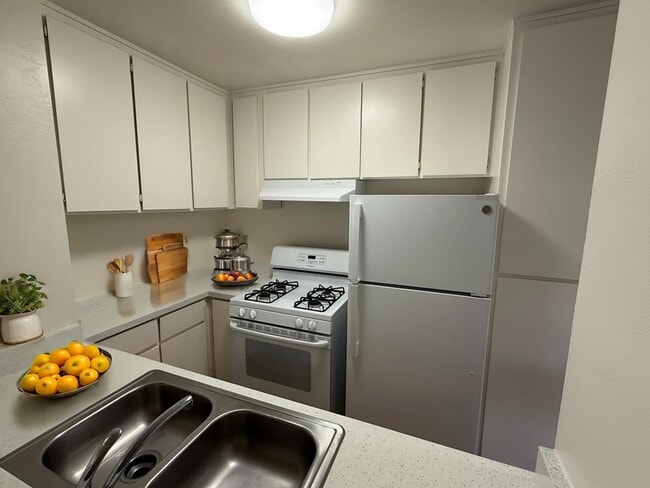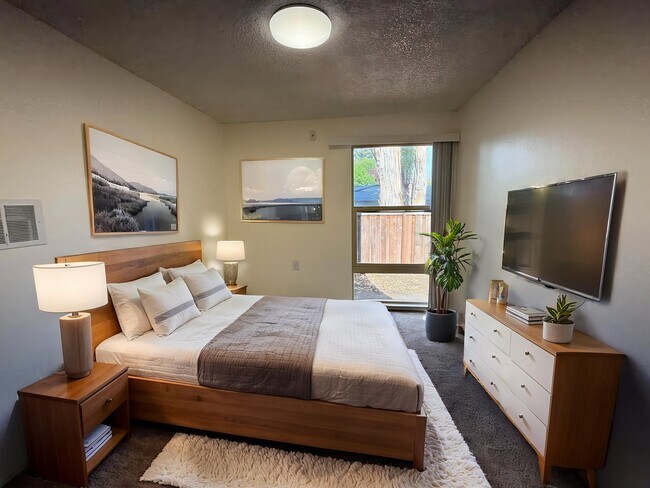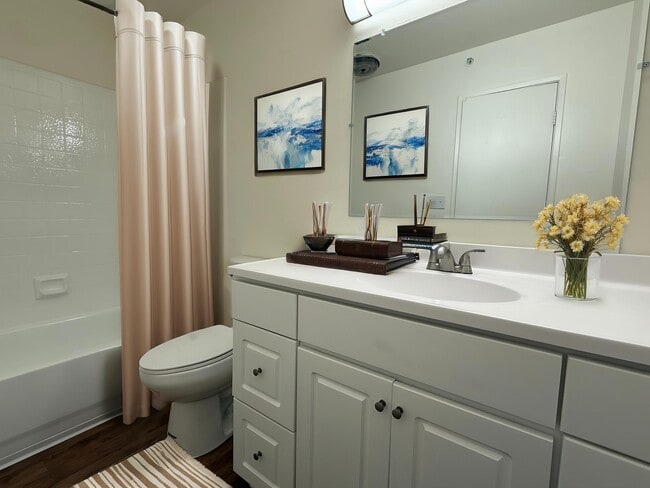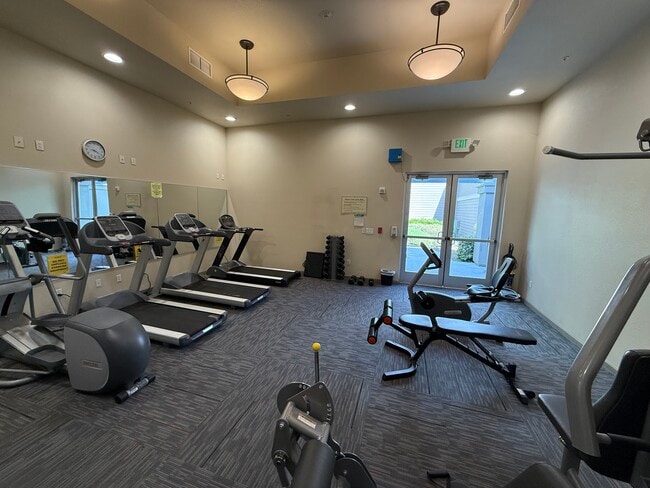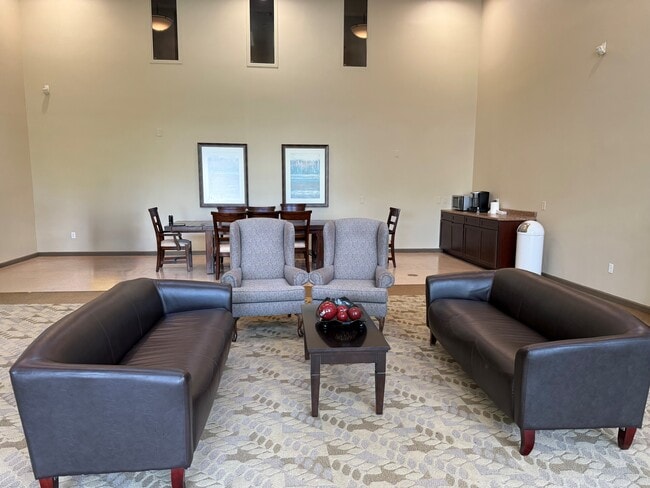About Paulson Park
PAULSON PARK IS AN INCOME RESTRICTED PROPERTY. PLEASE SEE THE PROPERTY WEBSITE LINKED BELOW FOR INFORMATION ABOUT QUALIFICATIONS.
Paulson Park is accepting applications for 1-bedroom units beginning September 19, 2025, through December 19, 2025.
Paulson Park is an affordable housing community for seniors 62+. Income restrictions apply. Please find information regarding income requirements on the Paulson Park website.
Paulson Park I is an affordable senior community (62+) in a peaceful park-like setting. These 1-bedroom apartments are nestled in a quiet neighborhood surrounded by mature trees and gardens. Each unit includes a full kitchen, updated bathroom, and plenty of storage.
This beautifully landscaped community features community rooms with access to patios, barbeques, and full kitchens. Paulson Park also has a fitness room, library with fireplace, computer room, laundry room, community vegetable garden, and game rooms with either a pool table or ping pong table.
Paulson Park I is located near shopping, retail, and restaurants, and Rengstorff Park.

Pricing and Floor Plans
1 Bedroom
1 Bedroom
$1,884 - $2,383
1 Bed, 1 Bath, 556 Sq Ft
/assets/images/102/property-no-image-available.png
| Unit | Price | Sq Ft | Availability |
|---|---|---|---|
| -- | $1,884 | 556 | Now |
Fees and Policies
The fees below are based on community-supplied data and may exclude additional fees and utilities.One-Time Basics
Pets
Property Fee Disclaimer: Standard Security Deposit subject to change based on screening results; total security deposit(s) will not exceed any legal maximum. Resident may be responsible for maintaining insurance pursuant to the Lease. Some fees may not apply to apartment homes subject to an affordable program. Resident is responsible for damages that exceed ordinary wear and tear. Some items may be taxed under applicable law. This form does not modify the lease. Additional fees may apply in specific situations as detailed in the application and/or lease agreement, which can be requested prior to the application process. All fees are subject to the terms of the application and/or lease. Residents may be responsible for activating and maintaining utility services, including but not limited to electricity, water, gas, and internet, as specified in the lease agreement.
Map
- 2047 Montecito Ave Unit 2
- 1956 Montecito Ave
- 2012 Montecito Ave
- 394 Farley St
- 347 N Rengstorff Ave
- 363 N Rengstorff Ave Unit 5
- 421 Sierra Vista Ave Unit 9
- 280 College Ave
- 1945 Mount Vernon Ct Unit 14
- 1945 Mount Vernon Ct Unit 1
- 49 Showers Dr Unit J317
- 49 Showers Dr Unit D460
- 49 Showers Dr Unit N364
- 49 Showers Dr Unit E151
- 49 Showers Dr Unit F438
- 578 S Rengstorff Ave
- 580 S Rengstorff Ave
- 582 S Rengstorff Ave
- Plan 3BZ at Amelia
- Plan 6C at Amelia
- 111 N Rengstorff Ave Unit FL2-ID381
- 111 N Rengstorff Ave Unit FL2-ID1777
- 111 N Rengstorff Ave Unit FL2-ID436
- 111 N Rengstorff Ave Unit FL3-ID590
- 111 N Rengstorff Ave
- 1981 Montecito Ave
- 1929 Crisanto Ave
- 1901 Montecito Ave
- 1 Forest Glen St
- 9 Forest Glen St Unit FL0-ID843
- 14 Forest Glen St
- 234 Escuela Ave Unit FL1-ID2019
- 255 S Rengstorff Ave Unit 255 S Rengstorff Ave
- 1720 Villa St
- 1746 Villa St Unit ID1280709P
- 1746 Villa St Unit ID1280708P
- 2416 Laura Ln
- 1941 California St Unit FL1-ID2032
- 1600 Villa St
- 2065 California St
