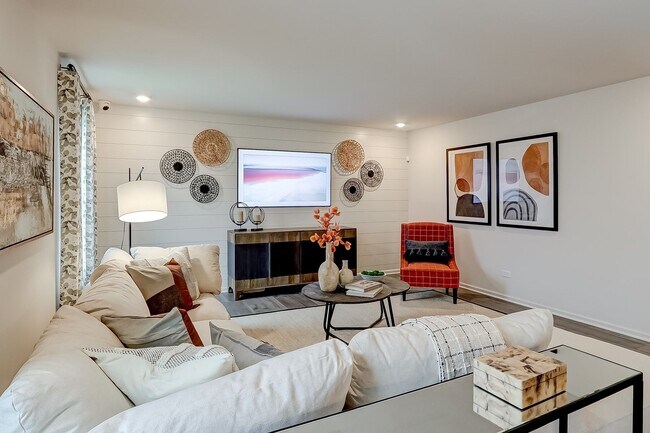
Oswego, IL 60543
Estimated payment starting at $2,872/month
Highlights
- New Construction
- Pond in Community
- Mud Room
- Primary Bedroom Suite
- Loft
- Covered Patio or Porch
About This Floor Plan
Welcome to the Paxton at Piper Glen—one of our best-selling Smart Series homes! From the moment you pull into the driveway and walk inside, it’s easy to see why this plan is so popular.
Builder Incentives
Whether you’re ready to move now or planning ahead for spring, we have options to fit your timeline. Take advantage of better pricing, free options on select homes,* and special reductions on move-in ready and under-construction homes. With lower ...
For a limited time, secure a 2/1 buydown with first-year rates as low as 2.875%* / 5.2937% APR* on a 30-year fixed conventional loan or lock in an incredible 3.99% Rate** / 6.440% APR** with a 7/6 ARM Fixed for 7 Years** through M/I Financial, LLC...
Thinking about moving later this year? At M/I Homes, we understand that buying a home is one of the most significant decisions you'll ever make. That's why we're offering a special extended rate lock on a below market rate through M/I Financial, L...
Sales Office
| Monday - Thursday |
10:00 AM - 6:00 PM
|
| Friday |
1:00 PM - 6:00 PM
|
| Saturday - Sunday |
10:00 AM - 6:00 PM
|
Home Details
Home Type
- Single Family
Parking
- 2 Car Attached Garage
- Front Facing Garage
Home Design
- New Construction
Interior Spaces
- 2,157-2,534 Sq Ft Home
- 2-Story Property
- Mud Room
- Formal Entry
- Dining Room
- Open Floorplan
- Loft
- Basement
Kitchen
- Breakfast Area or Nook
- Dishwasher
- Kitchen Island
Bedrooms and Bathrooms
- 4 Bedrooms
- Primary Bedroom Suite
- Walk-In Closet
- Powder Room
- Bathtub with Shower
- Walk-in Shower
Laundry
- Laundry Room
- Laundry on main level
- Washer and Dryer Hookup
Additional Features
- Covered Patio or Porch
- Minimum 1,695 Sq Ft Lot
Community Details
Overview
- Pond in Community
Recreation
- Park
- Trails
Map
Other Plans in Piper Glen - Smart Series
About the Builder
- Piper Glen - Smart Series
- Piper Glen - Somerset
- Piper Glen - Classic Series
- Southbury
- 3 Orchard Rd
- 123 Orchard Rd
- 2 Orchard Rd
- 1300 Orchard Rd
- 94 Templeton Dr
- Hummel Trails
- 2319 Hirsch Dr
- 6115 Rt 34
- Sonoma Trails - Single Family Homes
- Sonoma Trails - Townhomes
- 0000 Fifth St
- 770 Dartmouth Ln
- 777 Dartmouth Ln
- 668 Cumberland Ln
- 673 Cumberland Ln
- 1415 State Route 31
Ask me questions while you tour the home.






