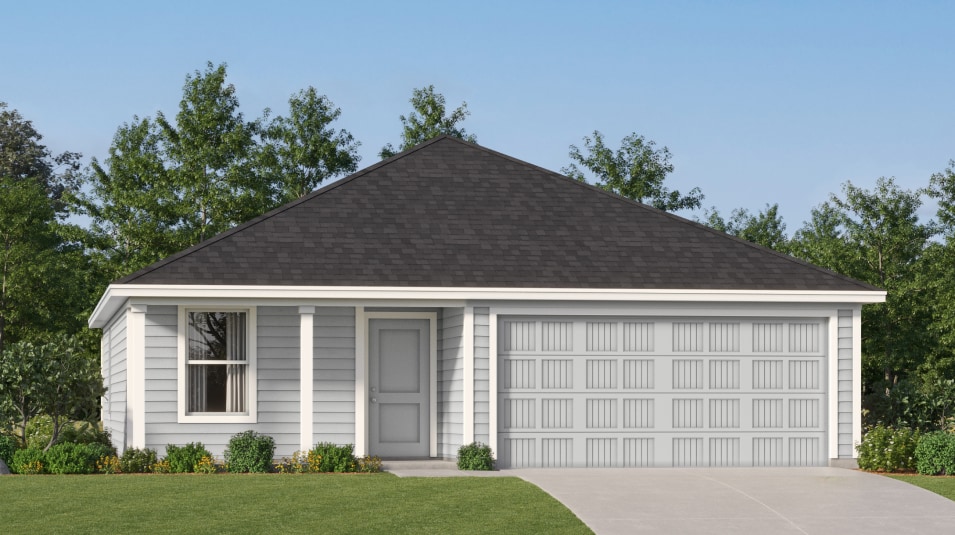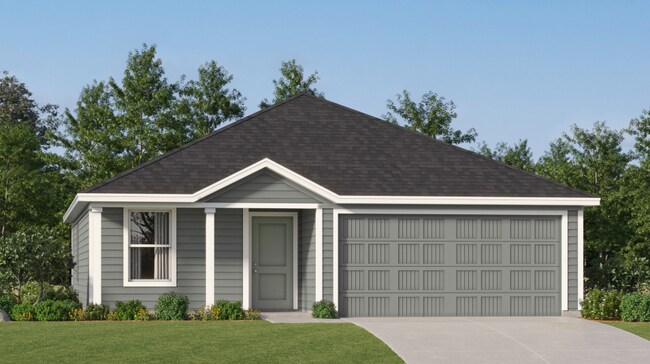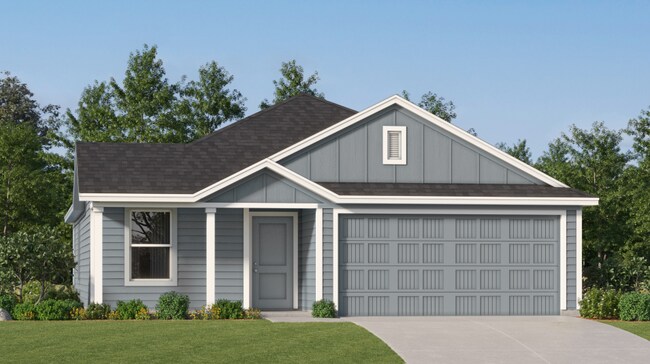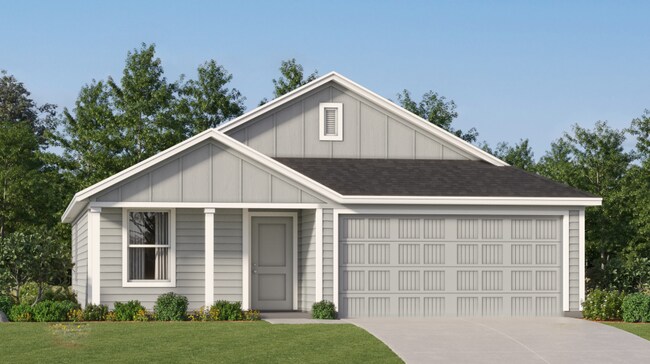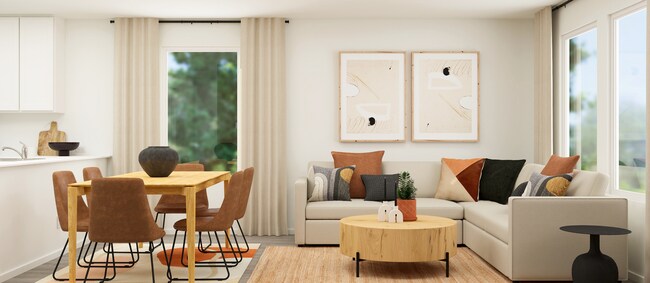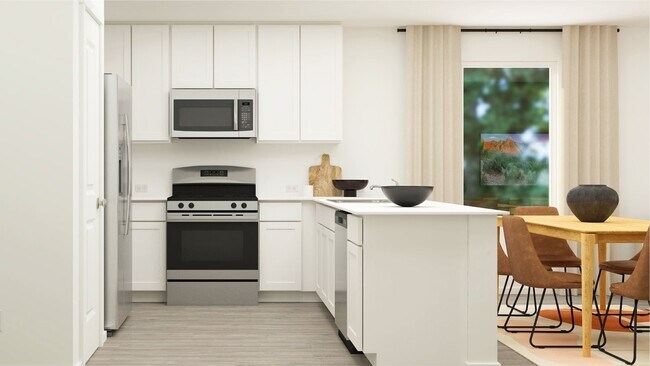
Verified badge confirms data from builder
Pflugerville, TX 78660
Estimated payment starting at $2,138/month
Total Views
2,332
3
Beds
2
Baths
1,047
Sq Ft
$318
Price per Sq Ft
Highlights
- New Construction
- Solid Surface Countertops
- Covered Patio or Porch
- Solid Surface Bathroom Countertops
- Lap or Exercise Community Pool
- Stainless Steel Appliances
About This Floor Plan
Designed for convenient and modern living, this new single-story home features a breezy and open layout. The foyer leads to a peninsula-style kitchen overlooking the dining area and family room, with a rear door extending to the backyard. Throughout the home are two secondary bedrooms and a tranquil owner’s suite with an en-suite bathroom and a walk-in closet. A versatile two-car garage completes this floorplan.
Sales Office
Hours
Monday - Sunday
Closed
Office Address
Coming Soon
Pflugerville, TX 78660
Driving Directions
Home Details
Home Type
- Single Family
HOA Fees
- $50 Monthly HOA Fees
Parking
- 2 Car Attached Garage
- Front Facing Garage
Taxes
- Special Tax
Home Design
- New Construction
Interior Spaces
- 1-Story Property
- Double Pane Windows
- Living Room
- Family or Dining Combination
Kitchen
- Eat-In Kitchen
- Dishwasher
- Stainless Steel Appliances
- Solid Surface Countertops
- White Kitchen Cabinets
Flooring
- Carpet
- Luxury Vinyl Plank Tile
Bedrooms and Bathrooms
- 3 Bedrooms
- Walk-In Closet
- 2 Full Bathrooms
- Primary bathroom on main floor
- Solid Surface Bathroom Countertops
- Bathtub with Shower
Laundry
- Laundry on main level
- Washer and Dryer Hookup
Utilities
- Air Conditioning
- PEX Plumbing
Additional Features
- Covered Patio or Porch
- Fenced Yard
Community Details
Recreation
- Community Playground
- Lap or Exercise Community Pool
- Trails
Map
Other Plans in Greenwood - Watermill Collection
About the Builder
Since 1954, Lennar has built over one million new homes for families across America. They build in some of the nation’s most popular cities, and their communities cater to all lifestyles and family dynamics, whether you are a first-time or move-up buyer, multigenerational family, or Active Adult.
Nearby Homes
- Greenwood - Watermill Collection
- Greenwood - Cottage Collection
- 2704 Derwent Dr
- 2706 Derwent Dr
- 13513 Stocksbridge Dr
- Lisso - 50s
- 2713 Derwent Dr
- 2708 Towy Rd
- 2711 Towy Rd
- 2713 Towy Rd
- 13406 Riding Dr
- Lisso - 60s
- Edgebrooke - 30' Patios
- Edgebrooke - 40' Traditions
- 1317 Alana Falls Ave
- 5400 E Howard Ln
- 4720 Pell Rd
- 19608 Domino Champ Rd
- 106 W Walnut Dr
- 100 Rex Kerwin Ct
