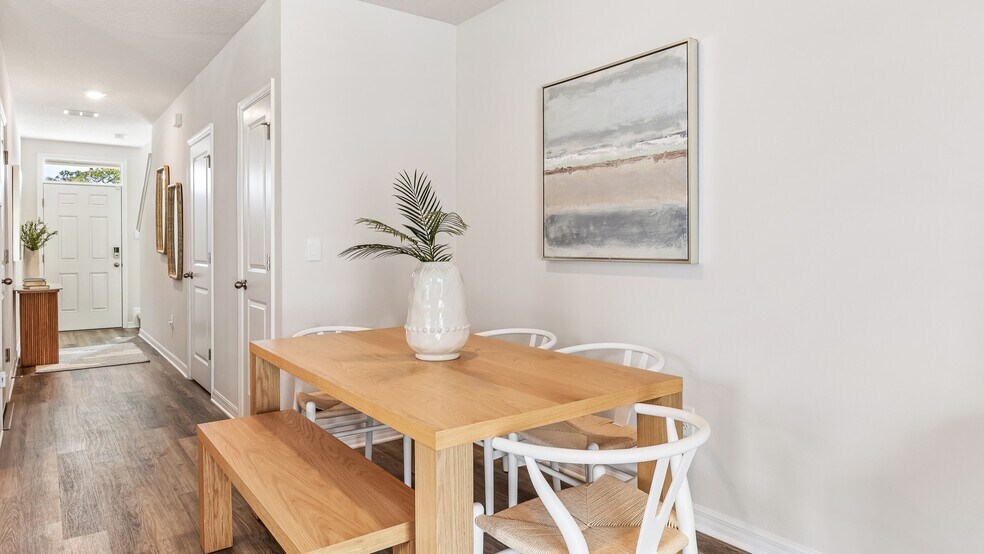
Estimated payment starting at $1,878/month
Highlights
- New Construction
- Built-In Freezer
- Quartz Countertops
- Primary Bedroom Suite
- Modern Architecture
- Lawn
About This Floor Plan
Welcome to the Pearson Townhome, built by D.R. Horton. Townhome living is low maintenance living! This townhome features 3 bedrooms, 2.5 bathrooms, and a 1-car garage, all in a spacious 1,464 sq. ft. area. As you enter the home, you will find a foyer as well as a powder room. Beyond that is the open-concept kitchen and living area, which includes countertop seating and ample space for a dining table. Upstairs, you'll find the primary bedroom with a walk-in closet and an en suite bathroom featuring a double-bowl vanity. Two additional bedrooms are perfect for kids' rooms, nurseries, or offices, each with ample closet space. The hallway conveniently houses another full bathroom and an upstairs laundry room. Discover why the Pearson Townhome will be the perfect fit for your next move!
Sales Office
| Monday - Tuesday |
10:00 AM - 6:00 PM
|
| Wednesday |
12:00 PM - 6:00 PM
|
| Thursday - Saturday |
10:00 AM - 6:00 PM
|
| Sunday |
12:00 PM - 6:00 PM
|
Townhouse Details
Home Type
- Townhome
Lot Details
- Lawn
Parking
- 1 Car Attached Garage
- Front Facing Garage
Home Design
- New Construction
- Modern Architecture
Interior Spaces
- 2-Story Property
- Recessed Lighting
- Smart Doorbell
- Living Room
- Dining Area
Kitchen
- Eat-In Kitchen
- Breakfast Bar
- Walk-In Pantry
- Built-In Range
- Built-In Microwave
- Built-In Freezer
- Built-In Refrigerator
- Dishwasher
- Stainless Steel Appliances
- Quartz Countertops
- Disposal
Bedrooms and Bathrooms
- 3 Bedrooms
- Primary Bedroom Suite
- Walk-In Closet
- Powder Room
- Dual Vanity Sinks in Primary Bathroom
- Bathtub with Shower
- Walk-in Shower
Laundry
- Laundry Room
- Laundry on upper level
- Washer and Dryer
Home Security
- Smart Lights or Controls
- Smart Thermostat
Outdoor Features
- Patio
- Front Porch
Utilities
- Central Heating and Cooling System
- Smart Home Wiring
- High Speed Internet
- Cable TV Available
Community Details
- Park
Map
Move In Ready Homes with this Plan
Other Plans in Braden Pointe
About the Builder
- Braden Pointe
- 2915 34th Avenue Dr E
- 3275 26th Ave E Unit 84
- 3300 26th Ave E Unit 127
- 5311 24th Street Ct E
- 2206 53rd Ave E
- 5310 22nd Street Ct E
- 2105 Grand Flora Trail
- 701-715 15th St E
- 1600 27th St E
- 2619 16th Avenue Dr E
- 2111 15th St E
- 3128 12th Street Ct E
- 4609 44th Ave E
- 1219 51st Ave E Unit 9
- 1219 51st Ave E Unit 136
- 3022 12th Ave E
- 4203 51st St E
- 1307 15th St E
- 5209 4th B St E






