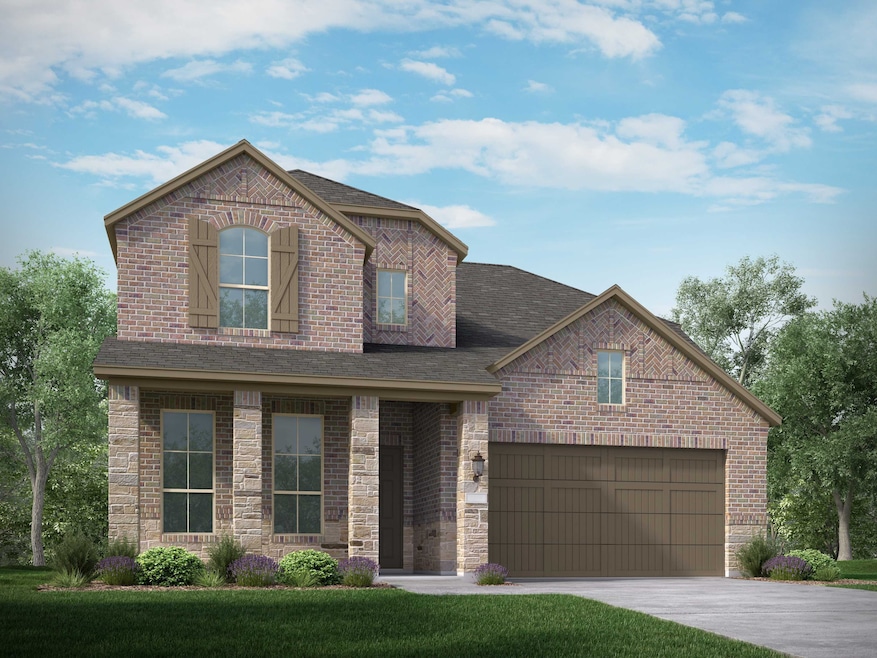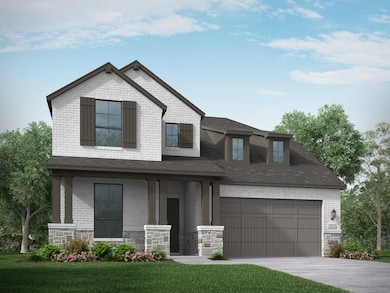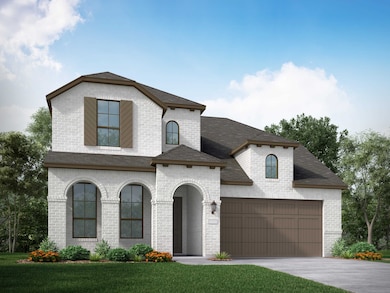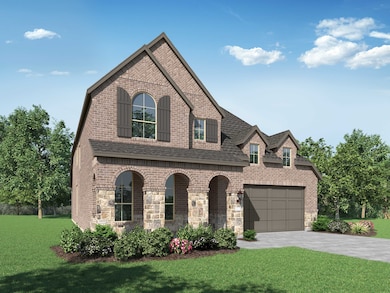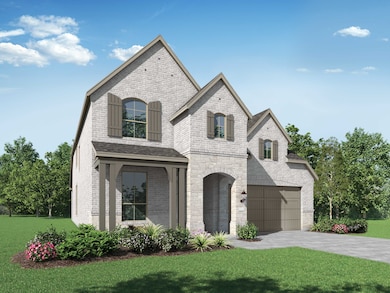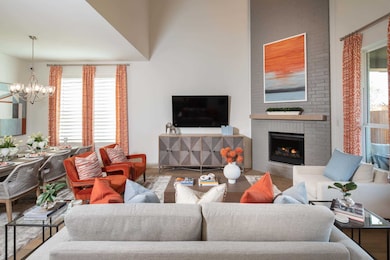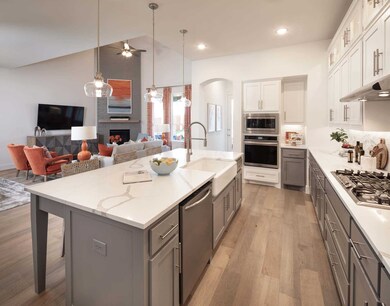
Plan Redford Northlake, TX 76247
Estimated payment $3,734/month
About This Home
The Redford floor plan offers a spacious and versatile living space across two levels. The first floor features an open-concept layout, seamlessly connecting the family room, dining area, and a modern kitchen with a central island, which opens onto a patio for outdoor enjoyment. The primary suite provides a private retreat with a luxurious en-suite bathroom, while an additional bedroom and full bathroom offer convenience and flexibility. A two-car garage completes the main floor, providing ample storage and parking space.
Upstairs, a versatile loft area serves as a space for relaxation or entertainment. One of the bedrooms features a private en-suite bathroom, ensuring added privacy, while another bedroom has access to a separate full bathroom. The open-to-below design enhances the home's sense of space and connectivity, making it ideal for modern living.
Home Details
Home Type
- Single Family
Parking
- 2 Car Garage
Home Design
- New Construction
- Ready To Build Floorplan
- Plan Redford
Interior Spaces
- 2,679 Sq Ft Home
- 2-Story Property
Bedrooms and Bathrooms
- 4 Bedrooms
- 4 Full Bathrooms
Community Details
Overview
- Actively Selling
- Built by Highland Homes
- Pecan Square: 50Ft. Lots Subdivision
Sales Office
- 721 Redbrick Ln.
- Northlake, TX 76247
- 972-505-3187
Office Hours
- Mon - Sat: 10:00am - 6:00pm, Sun: 12:00pm - 6:00pm
Map
Similar Homes in the area
Home Values in the Area
Average Home Value in this Area
Property History
| Date | Event | Price | Change | Sq Ft Price |
|---|---|---|---|---|
| 06/12/2025 06/12/25 | Price Changed | $570,990 | -3.9% | $213 / Sq Ft |
| 04/03/2025 04/03/25 | Price Changed | $593,990 | +0.8% | $222 / Sq Ft |
| 02/24/2025 02/24/25 | For Sale | $588,990 | -- | $220 / Sq Ft |
- 721 Redbrick Ln
- 720 Redbrick Ln
- 720 Redbrick Ln
- 720 Redbrick Ln
- 720 Redbrick Ln
- 720 Redbrick Ln
- 720 Redbrick Ln
- 720 Redbrick Ln
- 720 Redbrick Ln
- 720 Redbrick Ln
- 720 Redbrick Ln
- 720 Redbrick Ln
- 720 Redbrick Ln
- 720 Redbrick Ln
- 720 Redbrick Ln
- 720 Redbrick Ln
- 720 Redbrick Ln
- 720 Redbrick Ln
- 721 Redbrick Ln
- 1413 Venture Dr
- 2433 Lazy Dog Ln
- 2512 Stella Ln
- 2900 Buckskin Ln
- 2613 Cowbird Way
- 2444 Rooster Ln
- 2409 Mockingbird Ct
- 2417 Rooster Ln
- 2420 Coyote Way
- 1605 Camp Ct
- 2217 Elm Place
- 321 Gannet Trail
- 616 Gannet Trail
- 2309 Jack Rabbit Way
- 2360 Norma Ln
- 1209 Bonsmara Dr
- 1733 Lark Ln
- 1316 Starling St
- 7910 Stone Ridge Dr
- 233 Lilypad Bend
- 7721 Willow Ridge Dr
