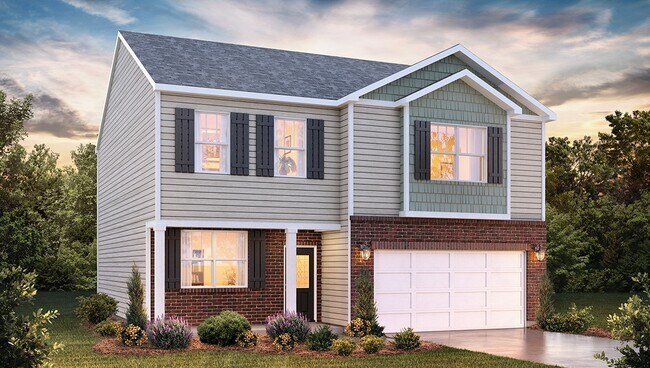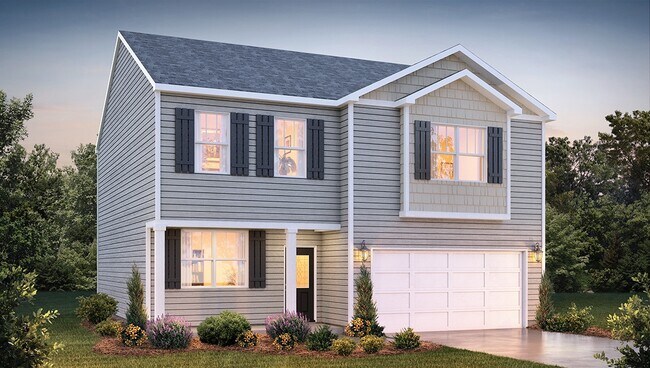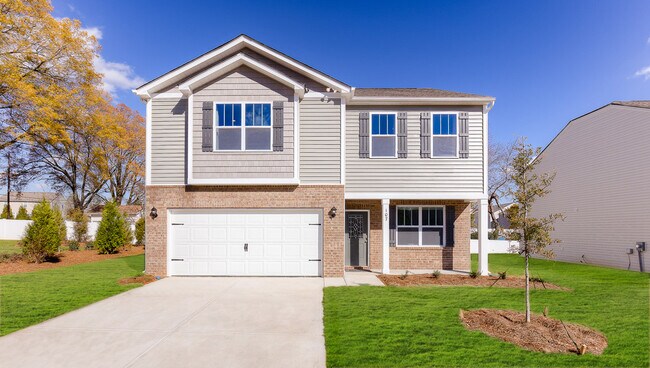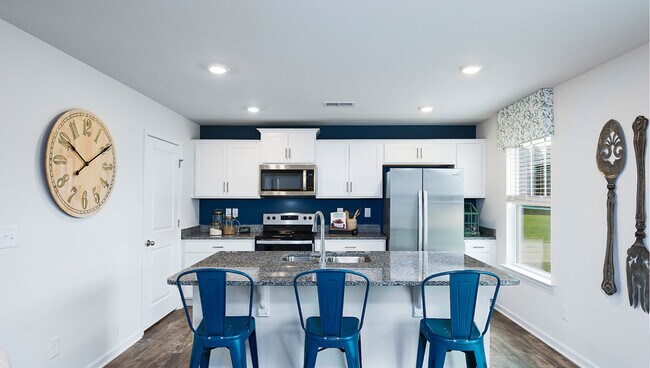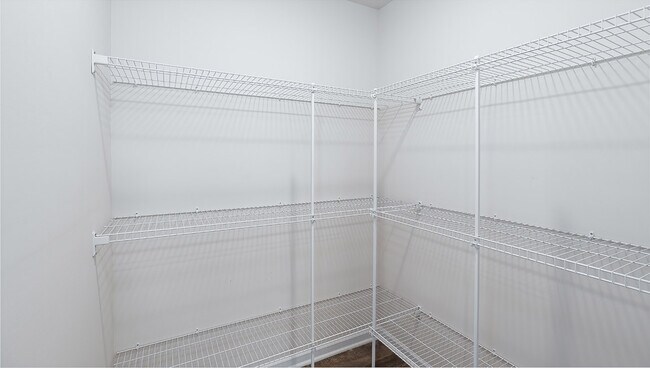
Estimated payment starting at $2,456/month
Highlights
- Community Cabanas
- Primary Bedroom Suite
- Modern Architecture
- New Construction
- Wood Flooring
- Solid Surface Bathroom Countertops
About This Floor Plan
The Penwell is one of our two-story plans featured at Brandon Creek in Gastonia, North Carolina, offering 3 modern elevations. This gorgeous two-story home with impressive comfort, luxury, and style offers three bedrooms, two and a half bathrooms, and a two-car garage. Upon entering, you are greeted by a foyer that invites you directly into the center of the home. At its heart, you’ll find a spacious family room that blends with the kitchen, creating an expansive and airy feel. The kitchen is well equipped with a walk-in pantry, stainless steel appliances, and a breakfast bar, perfect for cooking and entertaining. A flex room on the first floor can be used as a home office or craft room. The primary suite features a walk-in closet and en-suite bathroom with dual vanities. The additional two bedrooms provide comfort and privacy and have access to a secondary bathroom. The loft offers a flexible space for a media room, playroom, or home gym. The laundry room completes the second floor. With its thoughtful design, spacious layout, and modern conveniences, the Penwell is the perfect new home for you at Brandon Creek.
Sales Office
| Monday - Saturday |
10:00 AM - 5:30 PM
|
| Sunday |
1:00 PM - 5:30 PM
|
Home Details
Home Type
- Single Family
Lot Details
- Landscaped
- Lawn
Parking
- 2 Car Attached Garage
- Front Facing Garage
Home Design
- New Construction
- Modern Architecture
Interior Spaces
- 2-Story Property
- High Ceiling
- Recessed Lighting
- Double Pane Windows
- Smart Doorbell
- Great Room
- Dining Area
- Loft
- Flex Room
Kitchen
- Eat-In Kitchen
- Breakfast Bar
- Walk-In Pantry
- Built-In Range
- Built-In Microwave
- Dishwasher
- Stainless Steel Appliances
- Kitchen Island
- Quartz Countertops
- Tiled Backsplash
- Disposal
Flooring
- Wood
- Carpet
- Luxury Vinyl Plank Tile
Bedrooms and Bathrooms
- 4 Bedrooms
- Primary Bedroom Suite
- Walk-In Closet
- Solid Surface Bathroom Countertops
- Dual Vanity Sinks in Primary Bathroom
- Private Water Closet
- Bathtub with Shower
- Walk-in Shower
Laundry
- Laundry Room
- Laundry on upper level
- Washer and Dryer Hookup
Home Security
- Home Security System
- Smart Lights or Controls
- Smart Thermostat
- Pest Guard System
Utilities
- Central Heating and Cooling System
- Programmable Thermostat
- Smart Home Wiring
- High Speed Internet
- Cable TV Available
Additional Features
- Energy-Efficient Insulation
- Front Porch
Community Details
- Community Playground
- Community Cabanas
- Community Pool
- Trails
Map
Move In Ready Homes with this Plan
Other Plans in Brandon Creek
About the Builder
- Brandon Creek
- 0 York Hwy
- TBD York Hwy
- 00 April Dr
- 519 Homestead Dr
- 517 Homestead Dr
- 0000 Woodcrest Dr
- Boulder Ridge
- * Spanish Oak Ln Unit Lots 34, 35
- * Spanish Oak Ln Unit Lot 7
- 412 W Westview St
- 220 Lingerfelt Dr
- 256 Nila Dawn Ave
- 880 Bellegray Rd Unit 19
- 808 Bellegray Rd Unit 13
- 844 Bellegray Rd Unit 16
- Village at Parkside
- 318 Davis Park Rd
- 3534 Saddlebred Dr
- 3934 Port Richmond Ave Unit 98

